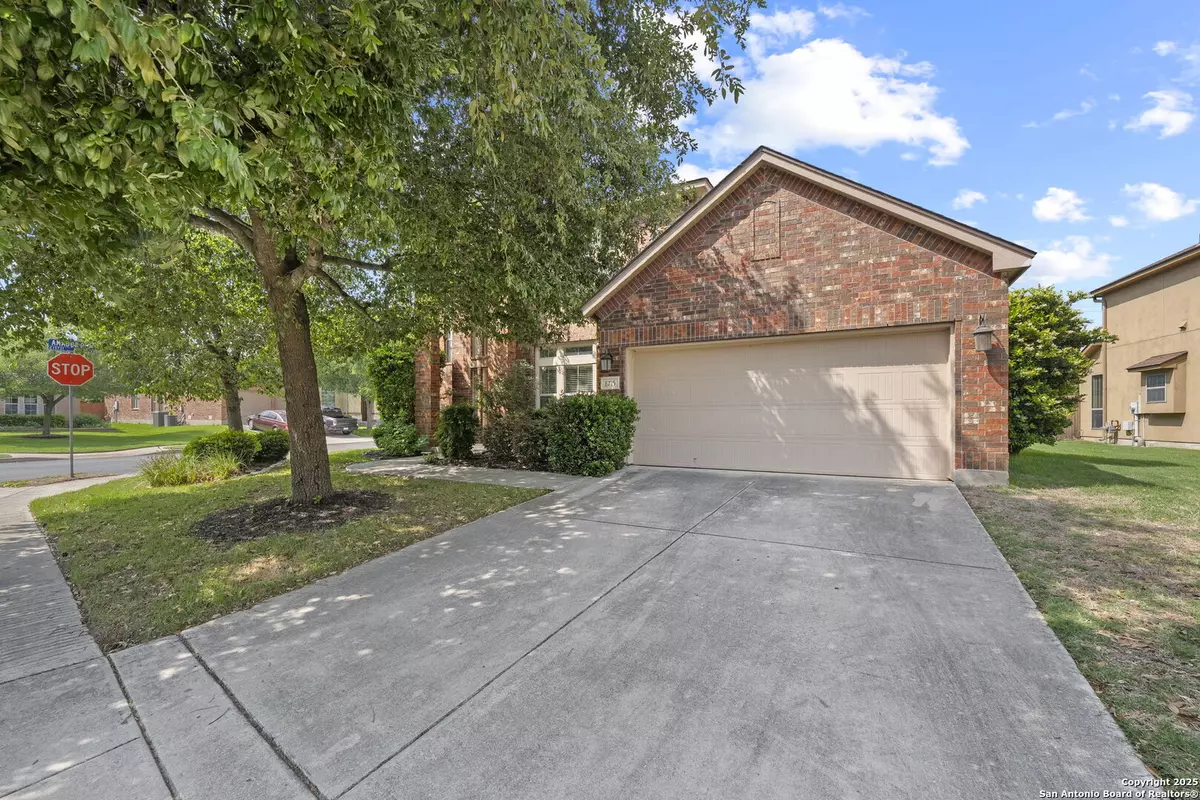$499,900
For more information regarding the value of a property, please contact us for a free consultation.
8715 Anton Chico Helotes, TX 78023
4 Beds
4 Baths
2,856 SqFt
Key Details
Property Type Single Family Home
Sub Type Single Family Detached
Listing Status Sold
Purchase Type For Sale
Square Footage 2,856 sqft
Price per Sqft $171
Subdivision Sonoma Ranch
MLS Listing ID 1863642
Sold Date 07/26/25
Style Two Story
Bedrooms 4
Full Baths 3
Half Baths 1
HOA Fees $36/mo
Year Built 2008
Annual Tax Amount $9,100
Tax Year 2024
Lot Size 9,060 Sqft
Acres 0.208
Property Sub-Type Single Family Detached
Property Description
Just listed and beautifully staged, this thoughtfully designed 4-bedroom, 3-bath home offers the perfect balance of comfort, function, and style. This 2,855 sq ft single-family gem sits on a 9,056 sq ft lot and was built in 2008. One of the standout features of this home is its exceptional layout. While many open-concept homes lack privacy, this floorplan delivers both-offering a seamless flow between shared living areas and tucked-away private spaces that make daily living and entertaining effortless. Step inside to find spacious living and dining areas filled with natural light, complemented by a modern kitchen with abundant cabinetry, a large center island, and a cozy breakfast nook. The primary suite is thoughtfully set apart from the other bedrooms, creating a true retreat complete with a spa-like ensuite bath. The secondary living room upstairs is also ideal for a home office, play space or tv space. Outdoors, enjoy a beautifully landscaped backyard and covered patio, perfect for evening relaxation or weekend barbecues. Conveniently located near top-rated schools, local parks, and shopping centers, and just minutes from 1604, this home truly offers it all - a serene neighborhood setting with quick access to the best of Northwest San Antonio and Helotes.
Location
State TX
County Bexar
Area 1001
Rooms
Master Bathroom Tub/Shower Separate, Double Vanity
Master Bedroom DownStairs, Walk-In Closet, Multi-Closets, Ceiling Fan, Full Bath
Dining Room 12X14
Kitchen 14X21
Interior
Heating Central
Cooling One Central
Flooring Carpeting, Ceramic Tile, Laminate
Exterior
Parking Features Two Car Garage, Attached
Pool None
Amenities Available Controlled Access, Pool, Tennis, Clubhouse, Park/Playground, Sports Court
Roof Type Composition
Private Pool N
Building
Story 2
Foundation Slab
Water Water System
Schools
Elementary Schools Beard
Middle Schools Hector Garcia
High Schools Louis D Brandeis
School District Northside
Others
Acceptable Financing Conventional, FHA, VA, Cash
Listing Terms Conventional, FHA, VA, Cash
Read Less
Want to know what your home might be worth? Contact us for a FREE valuation!

Our team is ready to help you sell your home for the highest possible price ASAP





