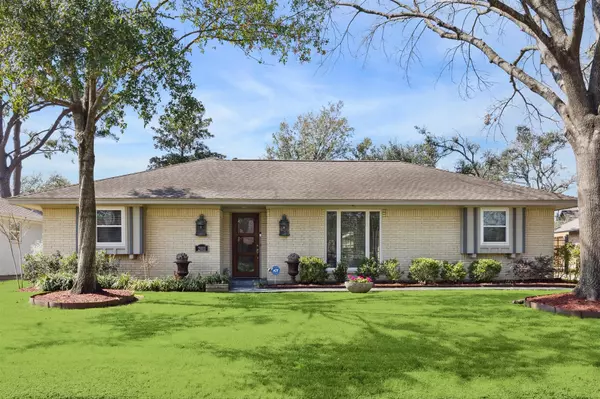$827,000
$849,638
2.7%For more information regarding the value of a property, please contact us for a free consultation.
2011 Widdicomb CT Houston, TX 77008
3 Beds
2 Baths
2,132 SqFt
Key Details
Sold Price $827,000
Property Type Single Family Home
Sub Type Detached
Listing Status Sold
Purchase Type For Sale
Square Footage 2,132 sqft
Price per Sqft $387
Subdivision Lazybrook Sec 05
MLS Listing ID 10076755
Sold Date 07/28/25
Style Traditional
Bedrooms 3
Full Baths 2
HOA Fees $3/ann
HOA Y/N No
Year Built 1965
Annual Tax Amount $13,529
Tax Year 2024
Lot Size 9,339 Sqft
Acres 0.2144
Property Sub-Type Detached
Property Description
Experience the perfect blend of charm & modern elegance in this stunning open-concept ranch style home in Timbergrove's most desirable section. Proximity to all excellent amenities, shopping & mins from I-10, 610, Uptown & downtown. Seller spared no expense in upgrading this beautiful home; spacious kitchen w/ Quartz countertops, large island w/ wine fridge, SS KitchenAid appliances, custom cabinets, Trane HVAC 2018, repipe with PEX 2018, tankless water heater 2019, Z-line Range hood 2019, all recessed light to LED 2024. Oversize primary offers a separate sitting area w/ tranquil backyard views. Its spa-like bath includes dual sinks, a jetted tub and a walk-in closet. Secondary bedrooms provide great space for relaxation or work. Step outside to a private backyard oasis with a courtyard patio, Crepe Myrtles, Citrus & magnolia tress. The automatic driveway gate enhances privacy on this quiet, horseshoe-shaped street. This exceptional home blends elegance, comfort, and prime location.
Location
State TX
County Harris
Area 9
Interior
Interior Features Breakfast Bar, Crown Molding, Double Vanity, Jetted Tub, Kitchen Island, Kitchen/Family Room Combo, Pots & Pan Drawers, Quartz Counters, Self-closing Cabinet Doors, Self-closing Drawers, Soaking Tub, Separate Shower, Tub Shower, Window Treatments, Programmable Thermostat
Heating Central, Gas
Cooling Central Air, Electric
Flooring Tile, Wood
Fireplace No
Appliance Convection Oven, Dishwasher, Electric Oven, Disposal, Gas Range, Microwave, ENERGY STAR Qualified Appliances, Refrigerator, Tankless Water Heater
Laundry Washer Hookup, Electric Dryer Hookup
Exterior
Exterior Feature Deck, Fence, Sprinkler/Irrigation, Porch, Patio, Private Yard
Parking Features Detached, Garage, Oversized
Garage Spaces 2.0
Fence Back Yard
Water Access Desc Public
Roof Type Composition
Porch Deck, Patio, Porch
Private Pool No
Building
Lot Description Subdivision, Side Yard
Faces East
Entry Level One
Foundation Slab
Sewer Public Sewer
Water Public
Architectural Style Traditional
Level or Stories One
New Construction No
Schools
Elementary Schools Sinclair Elementary School (Houston)
Middle Schools Black Middle School
High Schools Waltrip High School
School District 27 - Houston
Others
HOA Name LAZYBROOK CIVIC ASSOCIATION
Tax ID 089-205-000-0053
Ownership Full Ownership
Security Features Prewired,Security System Owned,Smoke Detector(s)
Acceptable Financing Cash, Conventional, VA Loan
Listing Terms Cash, Conventional, VA Loan
Read Less
Want to know what your home might be worth? Contact us for a FREE valuation!

Our team is ready to help you sell your home for the highest possible price ASAP

Bought with Meadows Property Group





