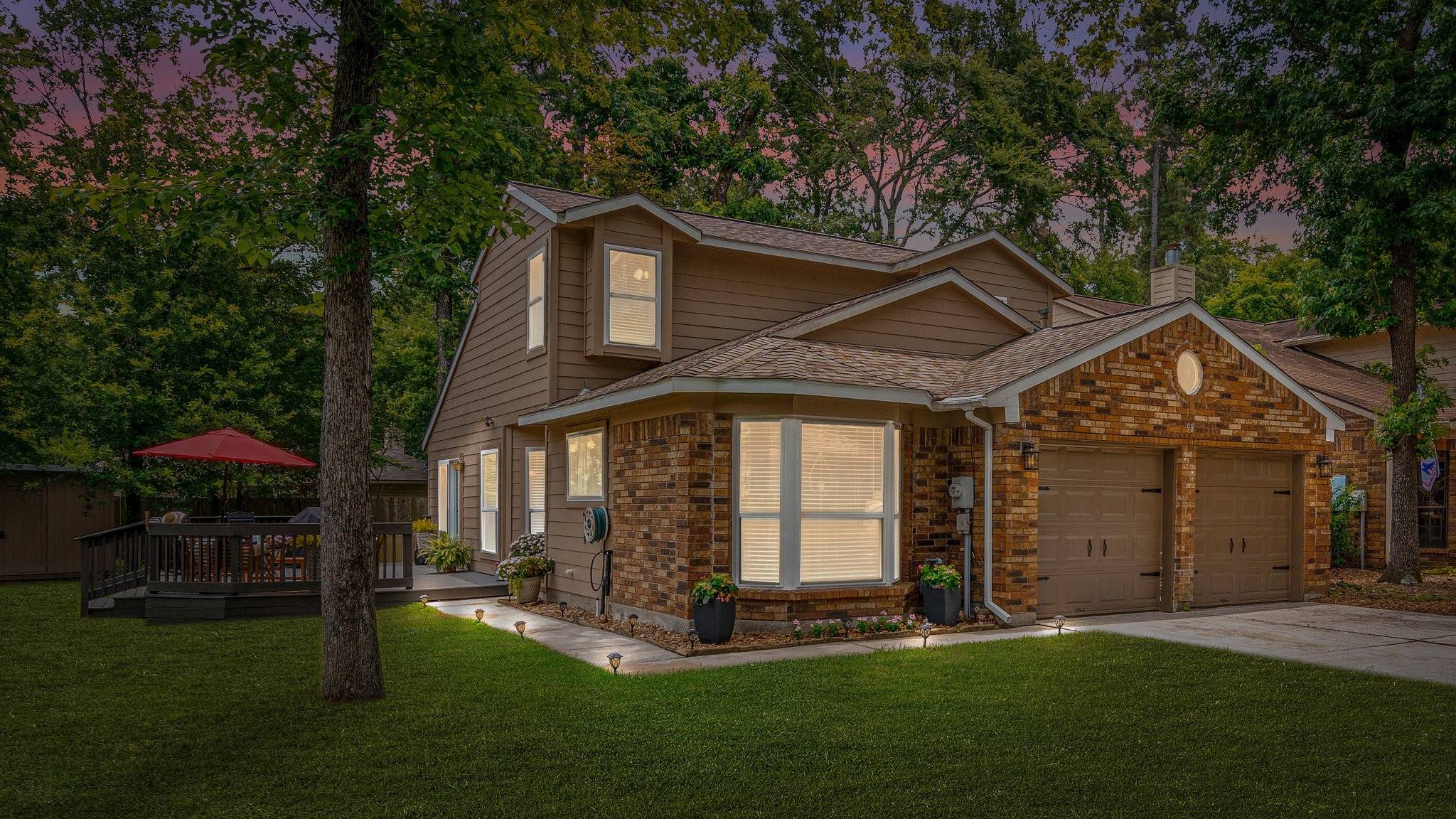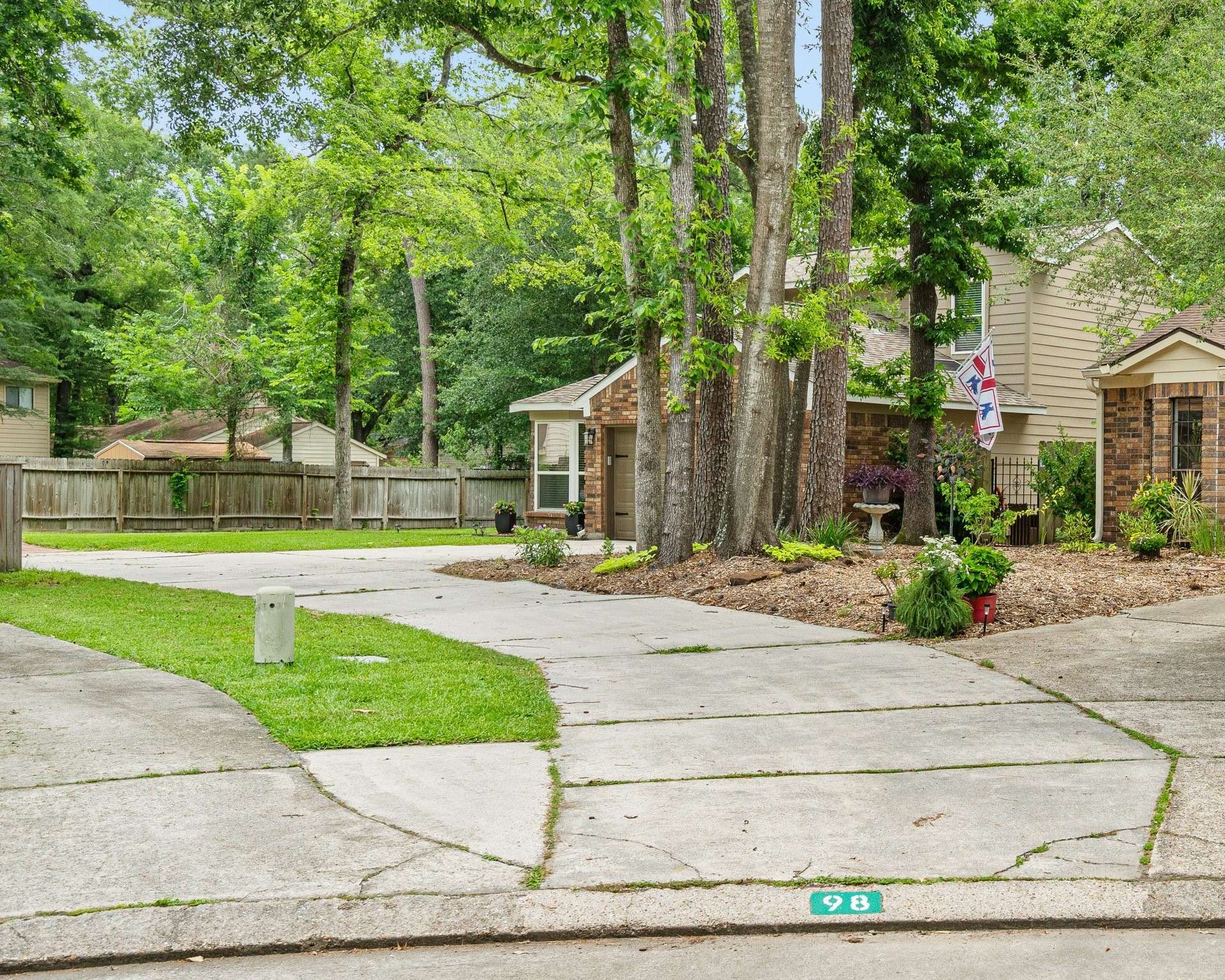$386,000
$399,500
3.4%For more information regarding the value of a property, please contact us for a free consultation.
98 S Cobble Hill PL The Woodlands, TX 77381
3 Beds
2 Baths
1,525 SqFt
Key Details
Sold Price $386,000
Property Type Single Family Home
Sub Type Detached
Listing Status Sold
Purchase Type For Sale
Square Footage 1,525 sqft
Price per Sqft $253
Subdivision Wdlnds Village Cochrans Cr 06
MLS Listing ID 13875475
Sold Date 07/11/25
Style Traditional
Bedrooms 3
Full Baths 2
HOA Y/N No
Year Built 1984
Annual Tax Amount $6,505
Tax Year 2024
Lot Size 0.273 Acres
Acres 0.2733
Property Sub-Type Detached
Property Description
Beautifully updated, cottage-style home tucked away on lushly landscaped property, over 1/4 acre in size, tucked away on a private, back corner lot in one of the best neighborhoods in The Woodlands! Endless possibilities for pool, playset, gardens, putting green, pickleball court, you name it! This well-maintained home offers recently updated roof, HVAC, water heater, windows, kitchen, bathrooms, flooring, irrigation system, deck, storage shed and more. Kitchen with sunny breakfast nook and coffee bar offers plenty of cabinets and storage. Dining area and living room with soaring ceilings & gas/wood burning fireplace. Owner's suite offers a private, smaller shady deck for morning coffee. Located in the Heart of The Woodlands, just minutes away from restaurants, shops, entertainment, trails, parks, pools and all that makes The Woodlands one of the best places to live and raise a family in the United States! It's a little slice of Heaven and move-in ready for you. Come make it yours
Location
State TX
County Montgomery
Community Community Pool
Area 15
Interior
Interior Features Breakfast Bar, Balcony, Double Vanity, Granite Counters, High Ceilings, Self-closing Cabinet Doors, Tub Shower, Window Treatments, Ceiling Fan(s), Living/Dining Room, Programmable Thermostat
Heating Central, Gas
Cooling Central Air, Electric
Flooring Laminate, Tile
Fireplaces Number 1
Fireplaces Type Gas Log, Wood Burning
Fireplace Yes
Appliance Dishwasher, Disposal, Gas Oven, Gas Range, Microwave
Laundry Washer Hookup, Electric Dryer Hookup, Gas Dryer Hookup
Exterior
Exterior Feature Deck, Fence, Sprinkler/Irrigation, Patio, Private Yard, Storage, Tennis Court(s)
Parking Features Additional Parking, Attached, Garage
Garage Spaces 2.0
Fence Back Yard
Pool Association
Community Features Community Pool
Amenities Available Basketball Court, Dog Park, Golf Course, Picnic Area, Playground, Pickleball, Park, Pool, Tennis Court(s), Trail(s), Trash
Water Access Desc Public
Roof Type Composition
Porch Deck, Patio
Private Pool No
Building
Lot Description Corner Lot, Cul-De-Sac, Subdivision, Wooded, Pond on Lot, Side Yard
Faces North
Entry Level Two
Foundation Slab
Sewer Public Sewer
Water Public
Architectural Style Traditional
Level or Stories Two
Additional Building Shed(s)
New Construction No
Schools
Elementary Schools David Elementary School
Middle Schools Knox Junior High School
High Schools The Woodlands College Park High School
School District 11 - Conroe
Others
Tax ID 9722-06-16600
Security Features Smoke Detector(s)
Acceptable Financing Cash, Conventional, FHA
Listing Terms Cash, Conventional, FHA
Read Less
Want to know what your home might be worth? Contact us for a FREE valuation!

Our team is ready to help you sell your home for the highest possible price ASAP

Bought with Substantia Realty, LLC





