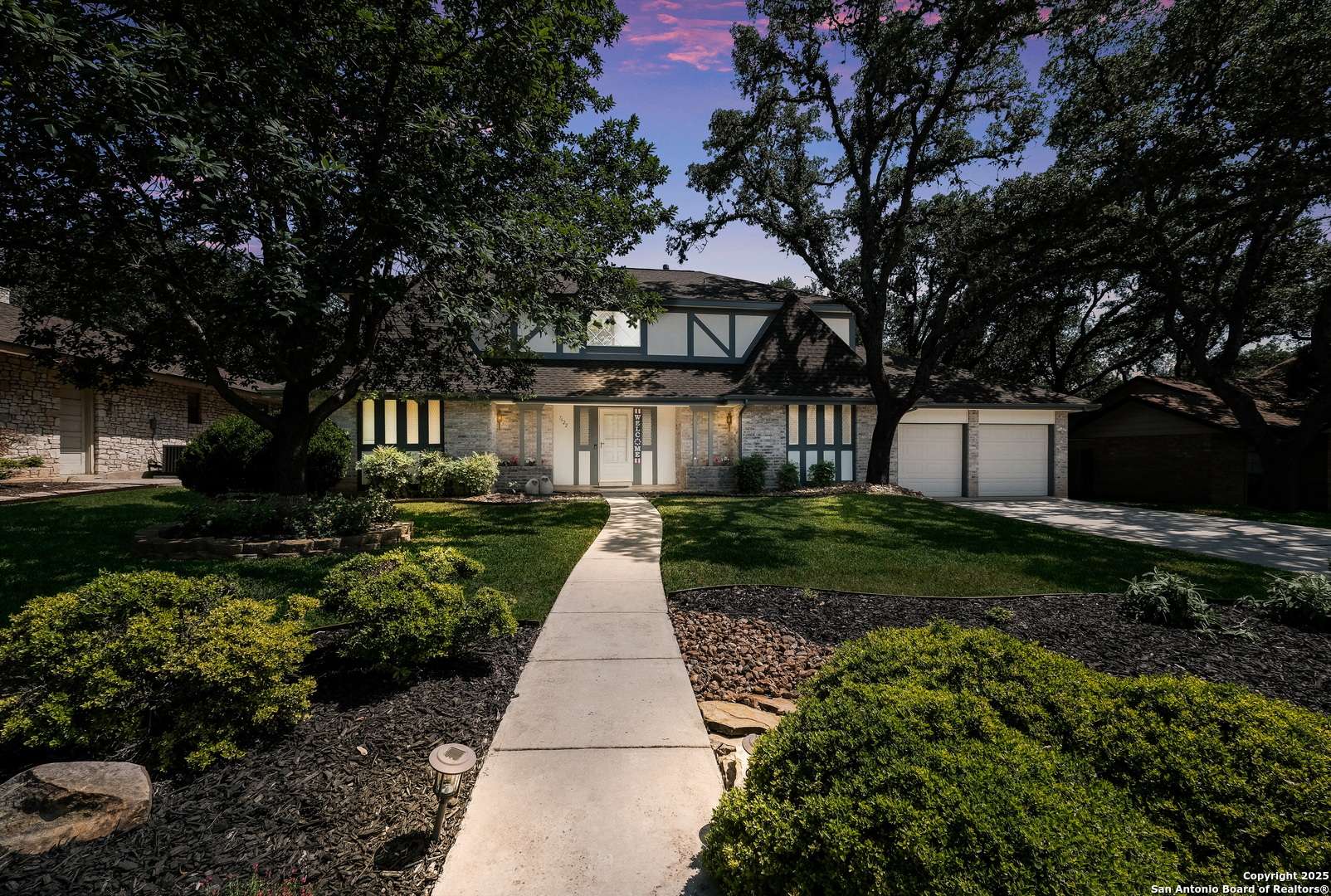$385,000
For more information regarding the value of a property, please contact us for a free consultation.
7622 Lynn Anne San Antonio, TX 78240
4 Beds
3 Baths
2,350 SqFt
Key Details
Property Type Single Family Home
Sub Type Single Family Detached
Listing Status Sold
Purchase Type For Sale
Square Footage 2,350 sqft
Price per Sqft $159
Subdivision French Creek Village
MLS Listing ID 1869412
Sold Date 07/08/25
Style Two Story
Bedrooms 4
Full Baths 2
Half Baths 1
Year Built 1977
Annual Tax Amount $7,672
Tax Year 2024
Lot Size 9,365 Sqft
Acres 0.215
Property Sub-Type Single Family Detached
Property Description
Welcome to 7622 Lynn Anne - a unique gem nestled in a neighborhood full of character, where no two homes are alike. This charming 4-bedroom, 2.5-bath home offers thoughtful upgrades and a flexible layout. Step inside to find custom-designed ceramic tile flooring downstairs (no carpet anywhere!), soaring vaulted ceilings in the living room, and a stunning floor-to-ceiling brick fireplace that anchors the space with cozy charm. The primary suite is conveniently located on the main level, while upstairs you'll find spacious secondary bedrooms-including one oversized bedroom that's large enough to serve as a den, office, media room, or playroom. Love to entertain? The outdoor living space is a showstopper, featuring a massive covered patio with an extended paver area under the shade of mature trees-perfect for BBQs or relaxing evenings outdoors. The neighborhood features a voluntary HOA that offers access to pickleball and tennis courts, a pool, summer swim team, and fun community traditions throughout the year that bring neighbors together. Plus, you're just a block away from an access point to O.P. Schnabel Park-home to miles of bike trails, a YMCA, playgrounds, pavilions, and sports fields. Nestled between 1604 and 410, commuting around the city is a breeze!
Location
State TX
County Bexar
Area 0400
Rooms
Master Bathroom Shower Only, Double Vanity
Master Bedroom DownStairs, Sitting Room, Walk-In Closet, Ceiling Fan, Full Bath
Dining Room 12X13
Kitchen 12X12
Interior
Heating Central, 1 Unit
Cooling One Central
Flooring Ceramic Tile, Laminate
Exterior
Exterior Feature Patio Slab, Covered Patio, Privacy Fence, Sprinkler System, Double Pane Windows, Has Gutters, Mature Trees
Parking Features Two Car Garage, Attached, Oversized
Pool None
Amenities Available Pool, Tennis, Sports Court, Basketball Court
Roof Type Composition
Private Pool N
Building
Lot Description City View, Mature Trees (ext feat)
Faces North
Story 2
Foundation Slab
Sewer Sewer System, City
Water City
Schools
Elementary Schools Wanke
Middle Schools Stevenson
High Schools Marshall
School District Northside
Others
Acceptable Financing Conventional, FHA, VA, TX Vet, Cash
Listing Terms Conventional, FHA, VA, TX Vet, Cash
Read Less
Want to know what your home might be worth? Contact us for a FREE valuation!

Our team is ready to help you sell your home for the highest possible price ASAP





