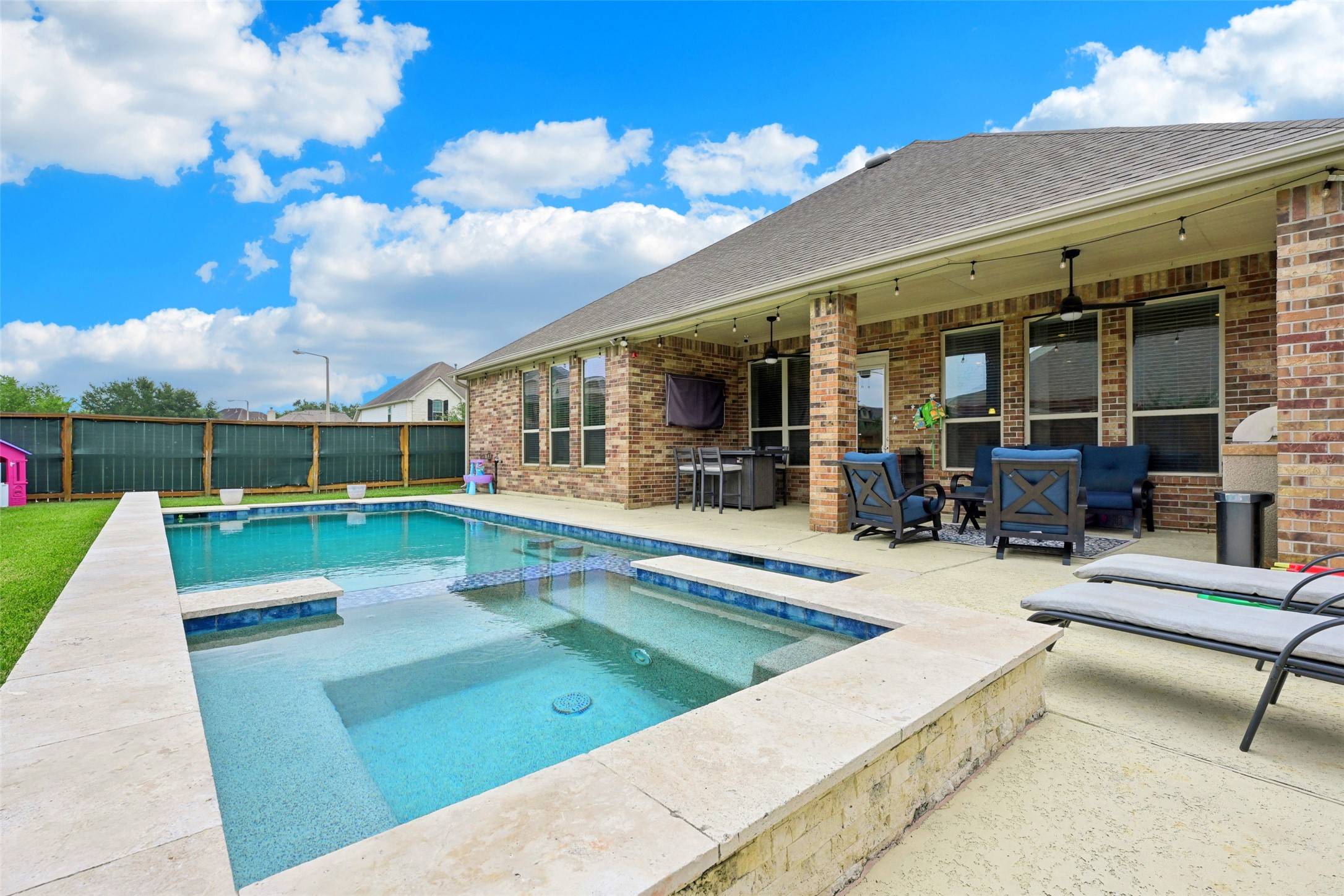$542,450
$549,900
1.4%For more information regarding the value of a property, please contact us for a free consultation.
2601 Taylor Park CT League City, TX 77573
4 Beds
3 Baths
2,700 SqFt
Key Details
Sold Price $542,450
Property Type Single Family Home
Sub Type Detached
Listing Status Sold
Purchase Type For Sale
Square Footage 2,700 sqft
Price per Sqft $200
Subdivision Magnolia Creek
MLS Listing ID 25177040
Sold Date 07/02/25
Style Traditional
Bedrooms 4
Full Baths 3
HOA Fees $67/ann
HOA Y/N Yes
Year Built 2016
Annual Tax Amount $7,881
Tax Year 2024
Lot Size 7,962 Sqft
Acres 0.1828
Property Sub-Type Detached
Property Description
This stunning Lennar "Genesis" NextGen home combines classic style with modern comforts and is perfect for loved ones needing independence. As you approach, you'll love the inviting covered porch where you can sip your morning coffee. Inside finds beautiful wood-look tile flooring flowing throughout, giving a warm and welcoming feel. The heart of the home is the spacious kitchen, complete with a large island, breakfast bar seating, walk-in pantry, and a gas cooktop perfect for culinary adventures. Enjoy the private primary bedroom featuring an ensuite with a garden tub, separate shower, and not one, but two walk-in closets! The fabulous guest suite has its own entrance, kitchenette, living space, laundry room, bedroom and full bathroom.The backyard oasis is ready for summer fun, boasting a covered patio, outdoor kitchen, and a sparkling pool with spa where relaxation awaits! Situated on a corner lot and near top-rated schools, this multigenerational home has it all! Never flooded.
Location
State TX
County Galveston
Community Community Pool, Golf
Area 33
Interior
Interior Features Breakfast Bar, Crown Molding, Double Vanity, Kitchen Island, Kitchen/Family Room Combo, Soaking Tub, Separate Shower, Tub Shower, Walk-In Pantry, Ceiling Fan(s), Programmable Thermostat
Heating Central, Gas
Cooling Central Air, Electric
Flooring Tile
Fireplaces Number 1
Fireplaces Type Gas
Fireplace Yes
Appliance Dishwasher, Electric Oven, Gas Cooktop, Disposal, Microwave, ENERGY STAR Qualified Appliances
Laundry Washer Hookup, Electric Dryer Hookup
Exterior
Exterior Feature Covered Patio, Fence, Sprinkler/Irrigation, Outdoor Kitchen, Porch, Patio, Private Yard
Parking Features Attached, Driveway, Garage, Garage Door Opener
Garage Spaces 2.0
Fence Back Yard
Pool Gunite, Heated, In Ground, Pool/Spa Combo, Association
Community Features Community Pool, Golf
Amenities Available Clubhouse, Playground, Park, Pool
Water Access Desc Public
Roof Type Composition
Porch Covered, Deck, Patio, Porch
Private Pool Yes
Building
Lot Description Corner Lot, Near Golf Course, Subdivision
Faces South
Entry Level One
Foundation Slab
Sewer Public Sewer
Water Public
Architectural Style Traditional
Level or Stories One
New Construction No
Schools
Elementary Schools Gilmore Elementary School
Middle Schools Victorylakes Intermediate School
High Schools Clear Springs High School
School District 9 - Clear Creek
Others
HOA Name Spectrum
HOA Fee Include Recreation Facilities
Tax ID 4905-1003-0001-000
Ownership Full Ownership
Security Features Security System Owned,Smoke Detector(s)
Acceptable Financing Cash, Conventional, FHA, VA Loan
Listing Terms Cash, Conventional, FHA, VA Loan
Read Less
Want to know what your home might be worth? Contact us for a FREE valuation!

Our team is ready to help you sell your home for the highest possible price ASAP

Bought with Michael Weeks





