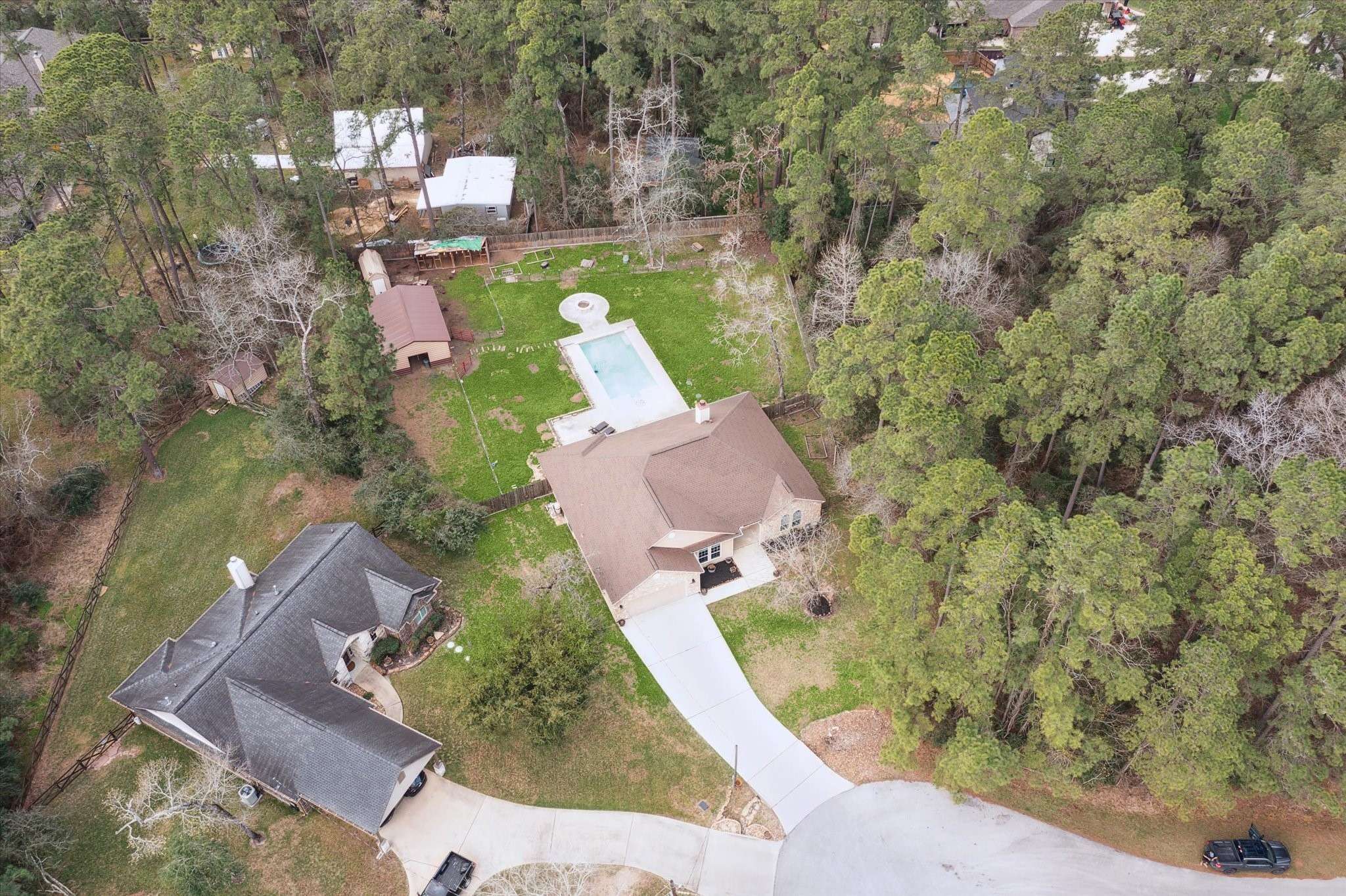$468,000
$484,900
3.5%For more information regarding the value of a property, please contact us for a free consultation.
25207 Dewdrop CT Magnolia, TX 77355
4 Beds
2 Baths
2,275 SqFt
Key Details
Sold Price $468,000
Property Type Single Family Home
Sub Type Detached
Listing Status Sold
Purchase Type For Sale
Square Footage 2,275 sqft
Price per Sqft $205
Subdivision Clear Creek Forest 12
MLS Listing ID 9216850
Sold Date 06/09/25
Style Traditional
Bedrooms 4
Full Baths 2
HOA Fees $17/ann
HOA Y/N Yes
Year Built 2004
Annual Tax Amount $6,459
Tax Year 2024
Lot Size 0.615 Acres
Acres 0.6154
Property Sub-Type Detached
Property Description
Welcome to this charming 4-bedroom, 2-bathroom home in the desirable Clear Creek Forest subdivision. Nestled on a 0.62-acre cul-de-sac lot, this well-maintained one-story home features a spacious open split floor plan with vaulted ceilings, creating a bright and airy atmosphere. The living room offers stunning views of the backyard oasis, complete with a sparkling pool, covered patio, and firepit—perfect for entertaining or relaxing. A barn provides space for chickens or small livestock, making this home ideal for those seeking a peaceful country lifestyle. Inside, enjoy a cozy kitchen with a breakfast bar, a breakfast room, and a formal dining area. The primary suite includes a jetted tub, separate shower, and walk-in closet. Located in Magnolia ISD, this home offers tranquility with easy access to shopping, dining, and top-rated schools. Schedule your showing today!
Location
State TX
County Montgomery
Area 15
Interior
Interior Features Breakfast Bar, Double Vanity, Jetted Tub, Kitchen/Family Room Combo, Pantry, Separate Shower, Tub Shower, Walk-In Pantry, Ceiling Fan(s), Kitchen/Dining Combo, Programmable Thermostat
Heating Central, Electric
Cooling Central Air, Electric
Flooring Plank, Tile, Vinyl
Fireplaces Number 1
Fireplaces Type Wood Burning
Fireplace Yes
Appliance Dishwasher, Electric Oven, Electric Range, Disposal, Microwave
Laundry Washer Hookup, Electric Dryer Hookup
Exterior
Exterior Feature Covered Patio, Deck, Fully Fenced, Fence, Patio, Private Yard
Parking Features Attached, Driveway, Garage
Garage Spaces 2.0
Fence Back Yard
Pool In Ground
Roof Type Composition
Porch Covered, Deck, Patio
Private Pool Yes
Building
Lot Description Cul-De-Sac, Subdivision
Entry Level One
Foundation Slab
Sewer Aerobic Septic, Septic Tank
Architectural Style Traditional
Level or Stories One
New Construction No
Schools
Elementary Schools J.L. Lyon Elementary School
Middle Schools Magnolia Junior High School
High Schools Magnolia West High School
School District 36 - Magnolia
Others
HOA Name Magnolia Property Management
Tax ID 3415-12-59100
Read Less
Want to know what your home might be worth? Contact us for a FREE valuation!

Our team is ready to help you sell your home for the highest possible price ASAP

Bought with Lone Star Realty





