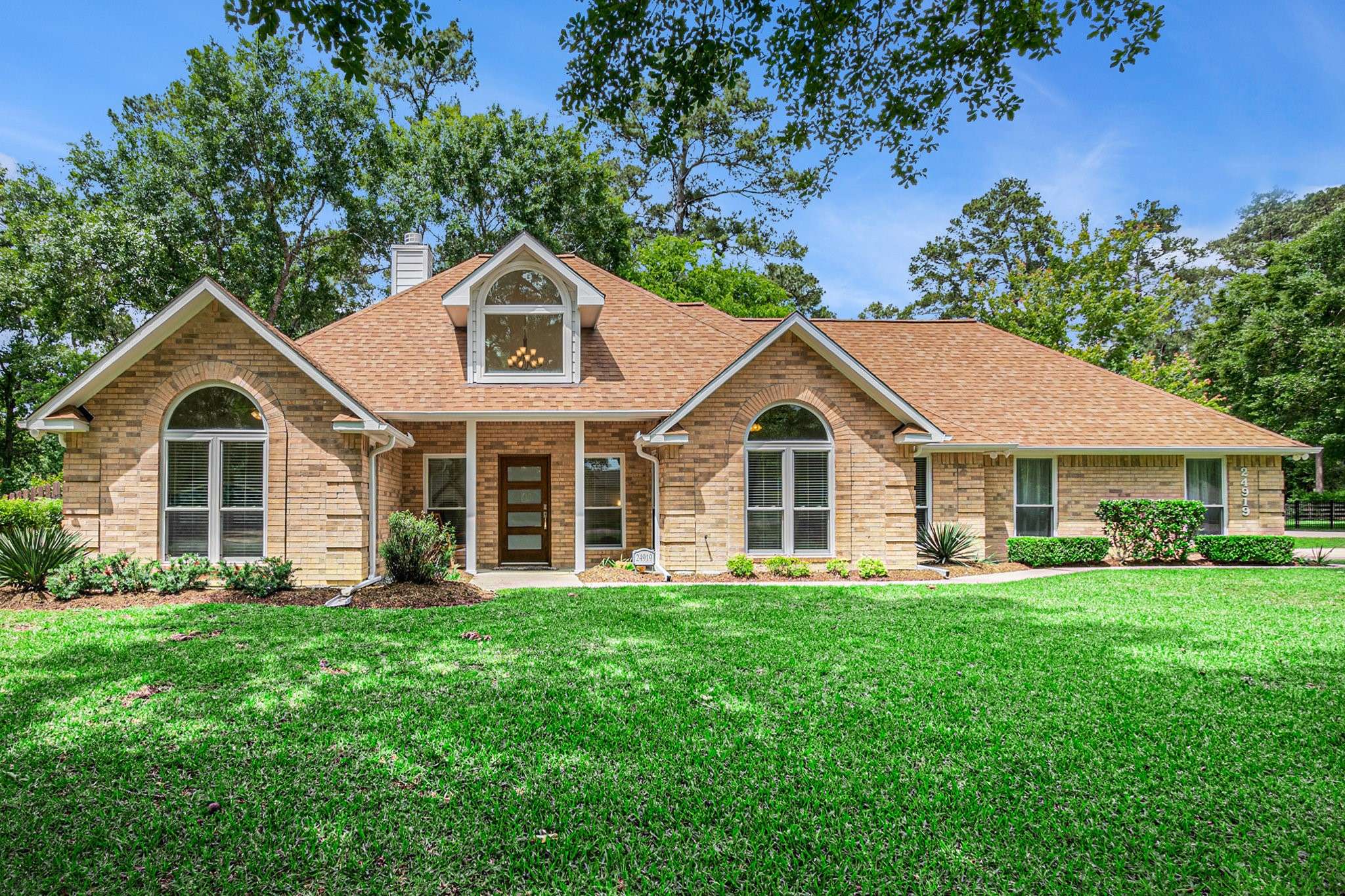$472,500
$450,000
5.0%For more information regarding the value of a property, please contact us for a free consultation.
24919 Silver Leaf ST Magnolia, TX 77355
3 Beds
2 Baths
1,993 SqFt
Key Details
Sold Price $472,500
Property Type Single Family Home
Sub Type Detached
Listing Status Sold
Purchase Type For Sale
Square Footage 1,993 sqft
Price per Sqft $237
Subdivision Allenwood
MLS Listing ID 27288850
Sold Date 05/28/25
Style Traditional
Bedrooms 3
Full Baths 2
HOA Y/N No
Year Built 1996
Annual Tax Amount $6,431
Tax Year 2024
Lot Size 0.706 Acres
Acres 0.7056
Property Sub-Type Detached
Property Description
Welcome to this charming one-story home on a stunning nearly ¾ of an acre corner lot! This stunning home offers 3 beds, 2 baths, a 5-car total garage space, a generator, and much more! Spacious living room features soaring ceilings, custom built-ins, a cozy fireplace, and an effortless flow into the kitchen. Fantastic kitchen has tons of cabinet and countertop space, breakfast bar seating, and a breakfast nook. Off the kitchen is a versatile flex room currently serves as a cozy reading space and has a home office nook. Secondary bedrooms have great closet space with access to the secondary bathroom with dual sinks and a combination tub and shower. Primary retreat features serene backyard views and a massive walk-in closet with a built-in safe. Primary en suite features dual vanities, a soaking tub, and a glass-standing shower. Step outside to enjoy the backyard oasis, complete with a pergola, ample green space, and mature trees—creating the perfect setting for relaxing or entertaining.
Location
State TX
County Montgomery
Area 15
Interior
Interior Features Breakfast Bar, Crown Molding, Double Vanity, High Ceilings, Jetted Tub, Kitchen/Family Room Combo, Pantry, Separate Shower, Tub Shower, Vanity, Window Treatments, Ceiling Fan(s), Kitchen/Dining Combo
Heating Central, Electric, Heat Pump
Cooling Central Air, Electric
Flooring Laminate, Tile
Fireplaces Number 1
Fireplaces Type Wood Burning
Fireplace Yes
Appliance Dishwasher, Electric Oven, Electric Range, Free-Standing Range, Microwave, Dryer, ENERGY STAR Qualified Appliances, Refrigerator, Washer
Laundry Washer Hookup, Electric Dryer Hookup
Exterior
Exterior Feature Covered Patio, Fully Fenced, Fence, Porch, Patio, Private Yard
Parking Features Attached, Driveway, Detached, Garage, Garage Door Opener
Garage Spaces 5.0
Fence Back Yard
Water Access Desc Public
Roof Type Composition
Porch Covered, Deck, Patio, Porch
Private Pool No
Building
Lot Description Corner Lot
Faces South
Entry Level One
Foundation Slab
Sewer Public Sewer, Aerobic Septic
Water Public
Architectural Style Traditional
Level or Stories One
New Construction No
Schools
Elementary Schools Decker Prairie Elementary School
Middle Schools Tomball Junior High School
High Schools Tomball High School
School District 53 - Tomball
Others
Tax ID 2145-02-03100
Security Features Smoke Detector(s)
Acceptable Financing Cash, Conventional, VA Loan
Listing Terms Cash, Conventional, VA Loan
Read Less
Want to know what your home might be worth? Contact us for a FREE valuation!

Our team is ready to help you sell your home for the highest possible price ASAP

Bought with Keller Williams Realty The Woodlands





