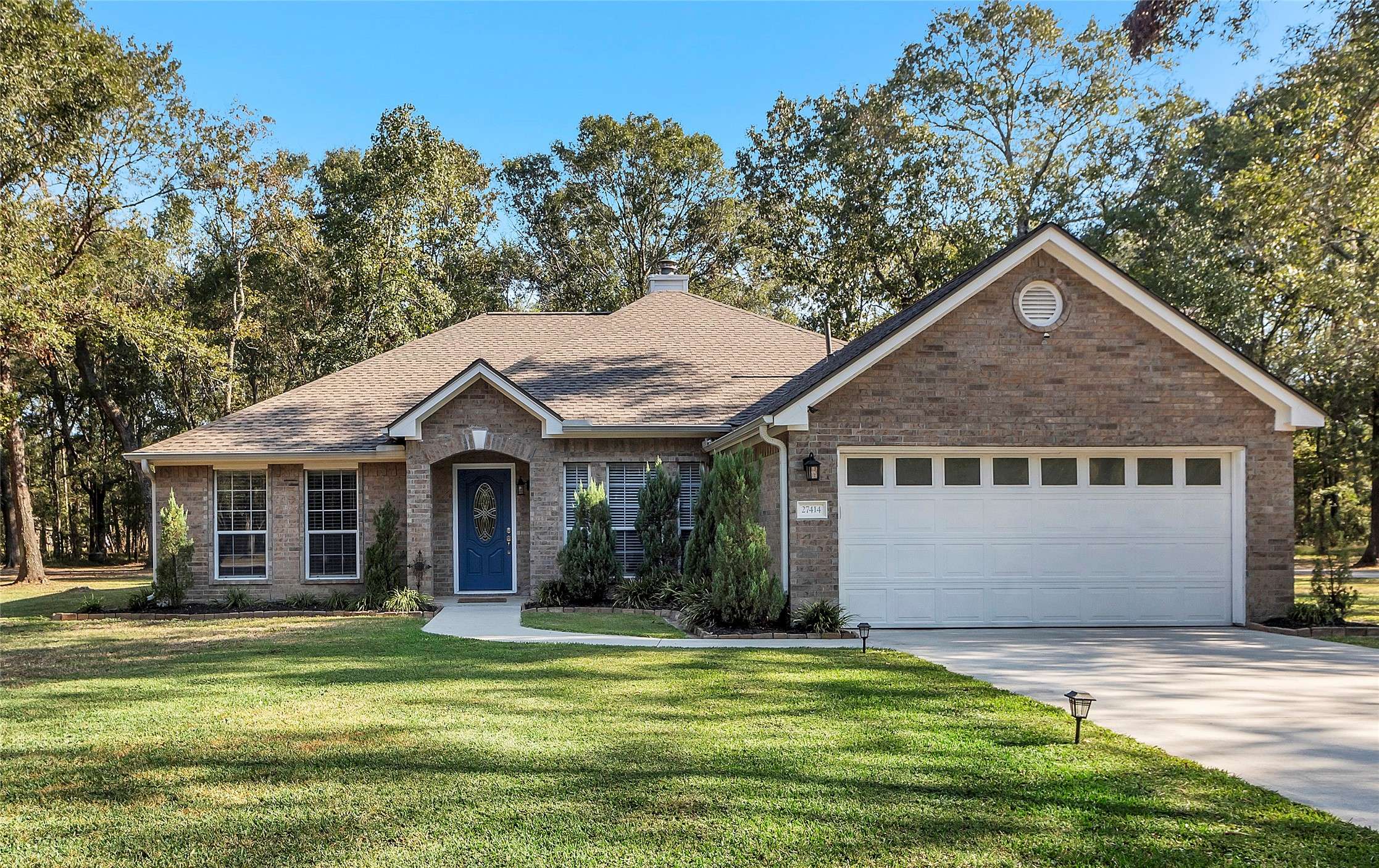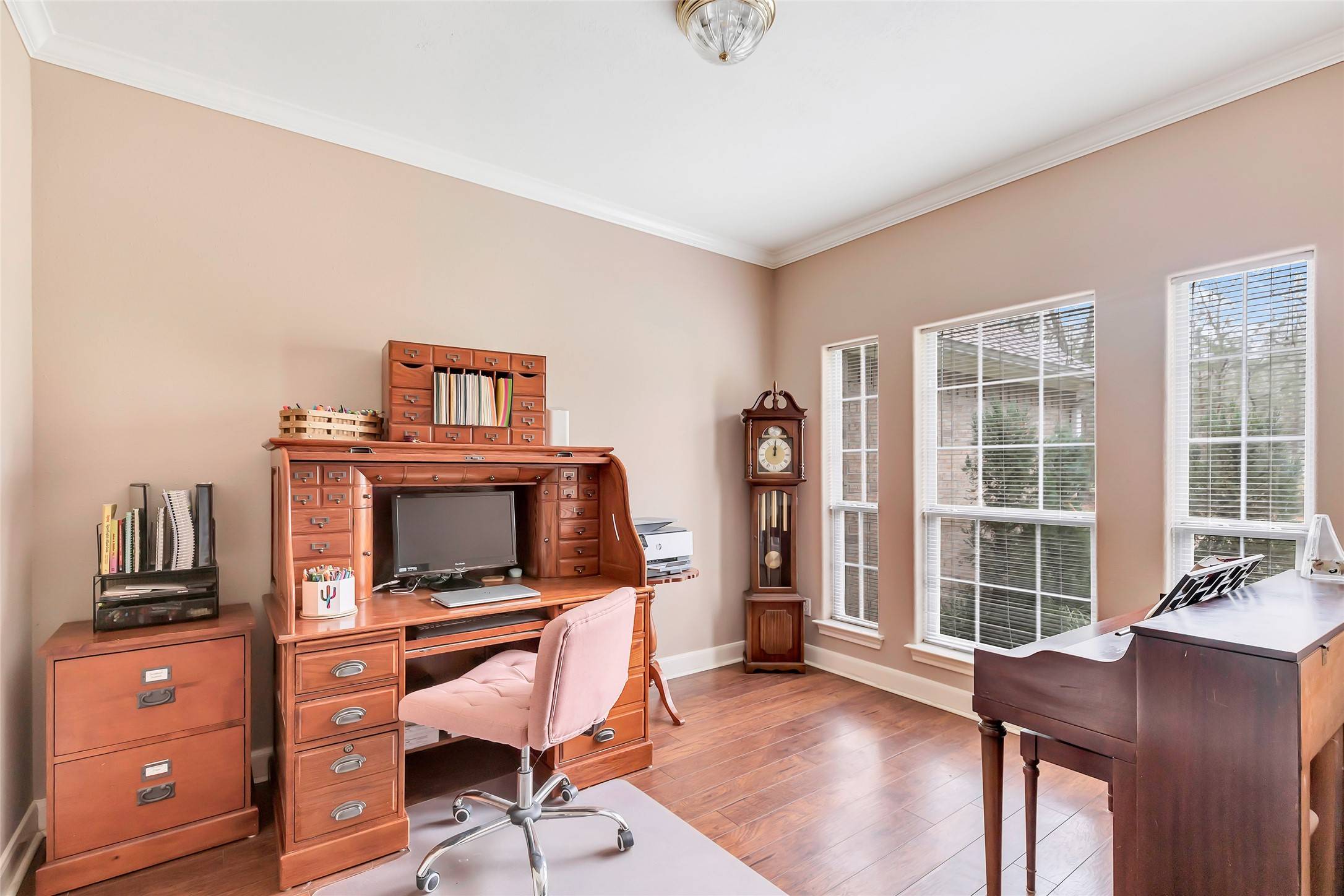$618,000
$629,000
1.7%For more information regarding the value of a property, please contact us for a free consultation.
27414 Fairway Oaks DR Huffman, TX 77336
4 Beds
2 Baths
2,112 SqFt
Key Details
Sold Price $618,000
Property Type Single Family Home
Sub Type Detached
Listing Status Sold
Purchase Type For Sale
Square Footage 2,112 sqft
Price per Sqft $292
Subdivision Fairway Crossing Lake
MLS Listing ID 15096179
Sold Date 04/24/25
Style Traditional
Bedrooms 4
Full Baths 2
HOA Fees $37/ann
HOA Y/N Yes
Year Built 1999
Annual Tax Amount $5,745
Tax Year 2023
Lot Size 2.000 Acres
Acres 2.0
Property Sub-Type Detached
Property Description
Discover this captivating 2 acre Fairway Crossing property with no flood history and few restrictions. Surrounded by nature, this 4 bed/2 bath home features updated kitchen and bathrooms. Enjoy the 36 X 50 insulated metal shop with an apartment included- perfect for guests or hobbies. This 36 X 50 metal shop + 25 ft. awning not only includes 2 lifts and air compressors, but it also includes a full bedroom w/full kitchen, bathroom, shower, and its own laundry room. Relax by the pool, sit in the hot tub, or gather around the custom firepit. With RV parking, circular driveway + private driveway to shop, new roof, and tankless water heater, this property offers a perfect blend of tranquility and convenience. Includes 4 wheeler trails, AC/HEATED Shop, zipline, and more. Schedule a showing today!
Location
State TX
County Harris
Community Golf
Area 1
Interior
Interior Features Breakfast Bar, Crown Molding, Pantry, Separate Shower, Tub Shower
Heating Propane
Cooling Central Air, Electric
Flooring Carpet, Laminate, Stone
Fireplaces Number 1
Fireplaces Type Gas, Outside
Fireplace Yes
Appliance Dishwasher, Electric Cooktop, Disposal, Microwave, Trash Compactor
Laundry Washer Hookup, Electric Dryer Hookup, Gas Dryer Hookup
Exterior
Exterior Feature Deck, Enclosed Porch, Hot Tub/Spa, Patio
Parking Features Additional Parking, Boat, Circular Driveway, Driveway, Garage, Lift, RV Access/Parking, Workshop in Garage
Garage Spaces 2.0
Pool Pool/Spa Combo
Community Features Golf
Amenities Available Golf Course
Water Access Desc Public
Roof Type Composition
Porch Deck, Patio, Porch, Screened
Private Pool Yes
Building
Lot Description Near Golf Course
Entry Level One
Foundation Slab
Sewer Aerobic Septic, Septic Tank
Water Public
Architectural Style Traditional
Level or Stories One
Additional Building Garage Apartment
New Construction No
Schools
Elementary Schools Falcon Ridge Elementary School
Middle Schools Huffman Middle School
High Schools Hargrave High School
School District 28 - Huffman
Others
HOA Name C.K.M Property Management Inc.
Tax ID 119-639-005-0003
Acceptable Financing Cash, Conventional, FHA, VA Loan
Listing Terms Cash, Conventional, FHA, VA Loan
Read Less
Want to know what your home might be worth? Contact us for a FREE valuation!

Our team is ready to help you sell your home for the highest possible price ASAP

Bought with Lakeside Realty Group, LLC





