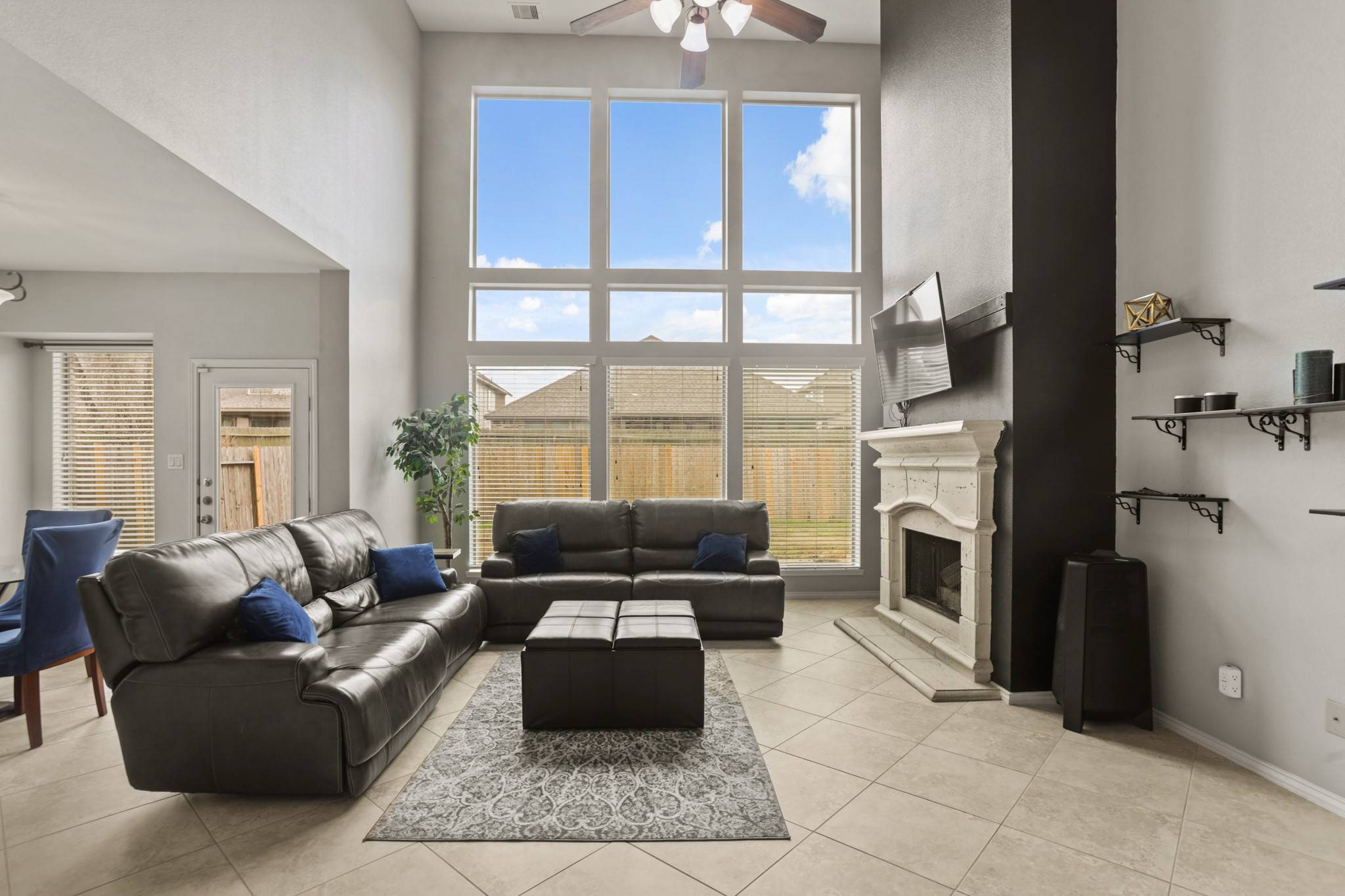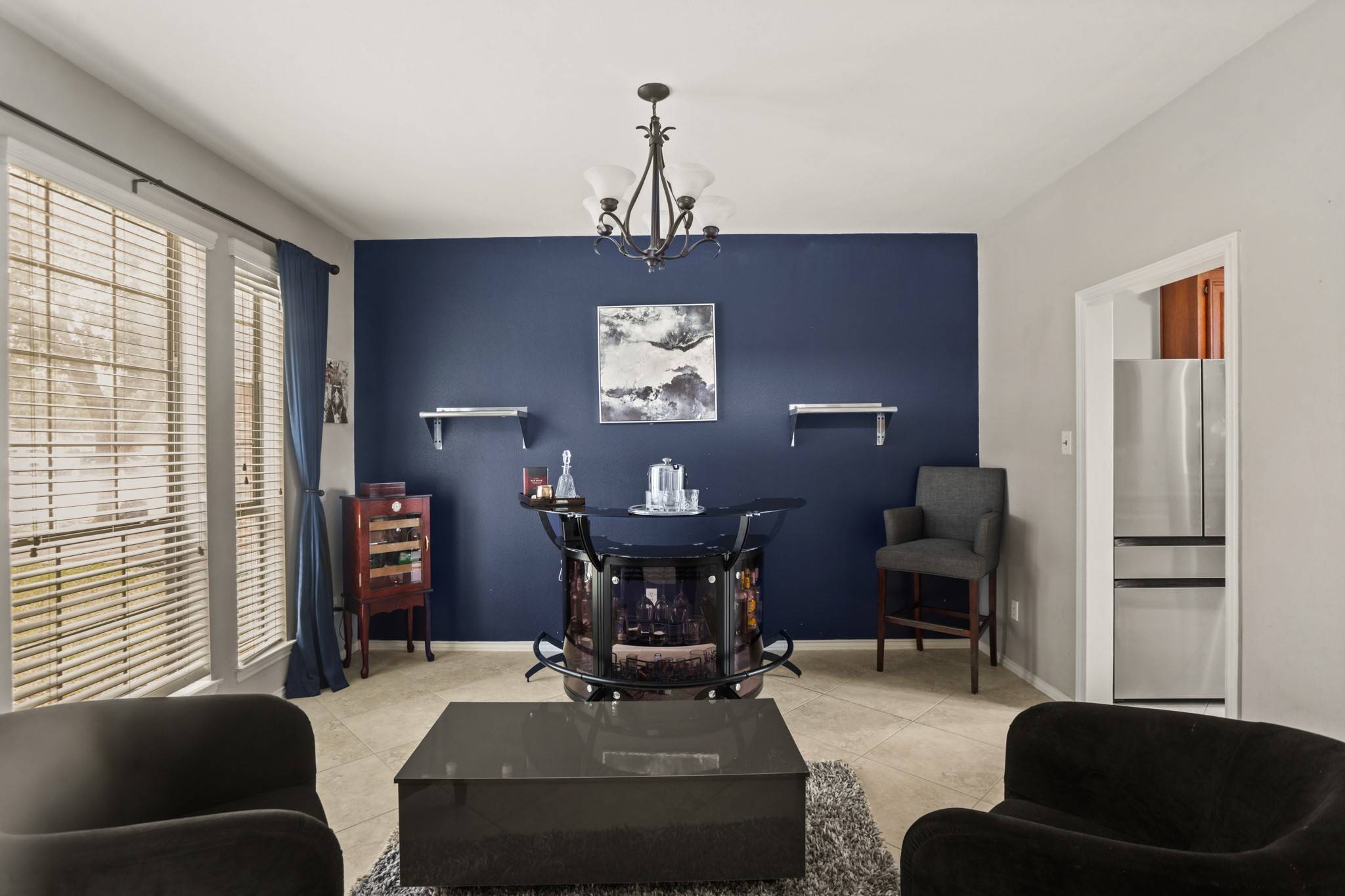$325,000
$325,000
For more information regarding the value of a property, please contact us for a free consultation.
2803 Everhart Terrace DR Fresno, TX 77545
4 Beds
4 Baths
2,841 SqFt
Key Details
Sold Price $325,000
Property Type Single Family Home
Sub Type Detached
Listing Status Sold
Purchase Type For Sale
Square Footage 2,841 sqft
Price per Sqft $114
Subdivision Creekmont Sec 1
MLS Listing ID 54118942
Sold Date 04/10/25
Style Traditional
Bedrooms 4
Full Baths 3
Half Baths 1
HOA Fees $65/ann
HOA Y/N Yes
Year Built 2008
Annual Tax Amount $7,071
Tax Year 2024
Lot Size 5,736 Sqft
Acres 0.1317
Property Sub-Type Detached
Property Description
Welcome to 2803 Everhart Terrace Drive. This 4 bedroom 3 bath 2 car garage home awaits its new owner. Upon entering the home you will feel the light & warmth as you enter the home radiating from the floor-to-ceiling windows grabbing your attention. The formal dining room is on your left as you enter and is currently used as a sitting room/bar with direct access to the kitchen. The kitchen, breakfast area, and living room flow effortlessly and make this a great space for entertaining. The living room, clearly a focal point of the home large windows & fireplace is a great space to relax and unwind. The primary retreat is the only bedroom on the 1st floor and is complete with en suite bath featuring double sinks, separate tub and shower and a generously sized walk-in-closet. The laundry room & powder bath can also be found on the 1st floor. Upstairs is a gameroom & 3 nicely sized secondary bedrooms that share 2 full bathrooms. The backyard is fully fenced. Zoned to Fort Bend ISD schools.
Location
State TX
County Fort Bend
Area 38
Interior
Interior Features Double Vanity, Granite Counters, Kitchen/Family Room Combo, Soaking Tub, Separate Shower, Ceiling Fan(s)
Heating Central, Gas
Cooling Central Air, Electric
Fireplaces Number 1
Fireplace Yes
Appliance Dishwasher, Disposal, Microwave
Exterior
Parking Features Attached, Garage
Garage Spaces 2.0
Water Access Desc Public
Roof Type Composition
Private Pool No
Building
Lot Description Subdivision
Entry Level Two
Foundation Slab
Sewer Public Sewer
Water Public
Architectural Style Traditional
Level or Stories Two
New Construction No
Schools
Elementary Schools Schiff Elementary School
Middle Schools Baines Middle School
High Schools Almeta Crawford High School
School District 19 - Fort Bend
Others
HOA Name Creekmont Community CAI
Tax ID 2704-01-002-0210-907
Read Less
Want to know what your home might be worth? Contact us for a FREE valuation!

Our team is ready to help you sell your home for the highest possible price ASAP

Bought with TV International Realty LLC





