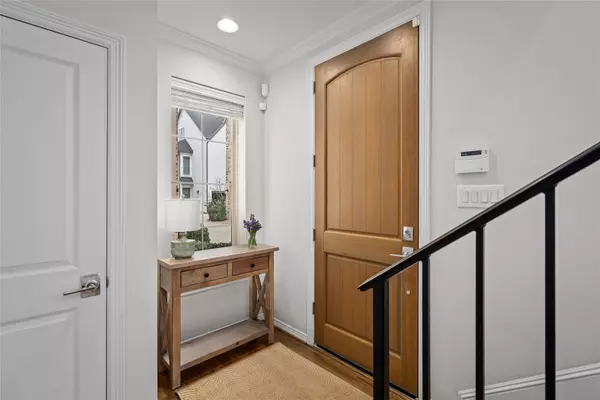$396,000
$398,500
0.6%For more information regarding the value of a property, please contact us for a free consultation.
9406 Campbell RD #K Houston, TX 77080
3 Beds
4 Baths
2,043 SqFt
Key Details
Sold Price $396,000
Property Type Single Family Home
Sub Type Detached
Listing Status Sold
Purchase Type For Sale
Square Footage 2,043 sqft
Price per Sqft $193
Subdivision Neuen Manor
MLS Listing ID 94345990
Sold Date 04/08/25
Style Traditional
Bedrooms 3
Full Baths 3
Half Baths 1
HOA Fees $80/mo
HOA Y/N Yes
Year Built 2017
Annual Tax Amount $8,184
Tax Year 2024
Lot Size 1,829 Sqft
Acres 0.042
Property Sub-Type Detached
Property Description
Stylish brick and hardy plank residence inside a gated community in the heart of Spring Branch. This recently built home features a sunlit foyer, hardwood floors, high ceilings, and a balcony on the second level. The chef-inspired island kitchen boasts quartz counters, stainless steel appliances, and designer-inspired finishes. The spacious living room is enhanced by exposed wood beams, and the fireplace adds character and warmth. The primary suite includes an extra lounging area, a spa-like bat with a soaking tub, separate shower, and an oversized walk-in closet. Two additional bedrooms each offer full baths, ensuring comfort and privacy. Ideally located with quick access to major highways. This charming gated community is minutes from various dining and entertainment options, City Centre, and Memorial City Mall. Freshly* upgraded landscaping to front, side, and rear yards. Newly* cleaned carpets- Feb. 2025. *All info per Seller
Location
State TX
County Harris
Area 24
Interior
Interior Features Balcony, Crown Molding, Double Vanity, High Ceilings, Kitchen Island, Kitchen/Family Room Combo, Pantry, Quartz Counters, Soaking Tub, Separate Shower, Tub Shower, Vanity, Window Treatments, Ceiling Fan(s), Living/Dining Room, Programmable Thermostat
Heating Central, Gas
Cooling Central Air, Electric
Flooring Carpet, Tile, Wood
Fireplaces Number 1
Fireplaces Type Gas Log
Fireplace Yes
Appliance Dishwasher, Disposal, Gas Range, Microwave, Oven, Dryer, Refrigerator, Washer
Laundry Washer Hookup, Electric Dryer Hookup, Gas Dryer Hookup
Exterior
Exterior Feature Fence, Private Yard
Parking Features Additional Parking, Attached, Electric Gate, Garage, Garage Door Opener
Garage Spaces 2.0
Fence Back Yard
Amenities Available Controlled Access, Gated
Water Access Desc Public
Roof Type Composition
Private Pool No
Building
Lot Description Backs to Greenbelt/Park
Entry Level Three Or More
Foundation Slab
Sewer Public Sewer
Water Public
Architectural Style Traditional
Level or Stories Three Or More
New Construction No
Schools
Elementary Schools Buffalo Creek Elementary School
Middle Schools Spring Woods Middle School
High Schools Spring Woods High School
School District 49 - Spring Branch
Others
HOA Name NEUEN MANOR TOWNHOMES
Tax ID 075-125-002-0002
Security Features Security Gate,Prewired,Controlled Access
Acceptable Financing Cash, Conventional
Listing Terms Cash, Conventional
Read Less
Want to know what your home might be worth? Contact us for a FREE valuation!

Our team is ready to help you sell your home for the highest possible price ASAP

Bought with Keller Williams Realty Metropolitan





