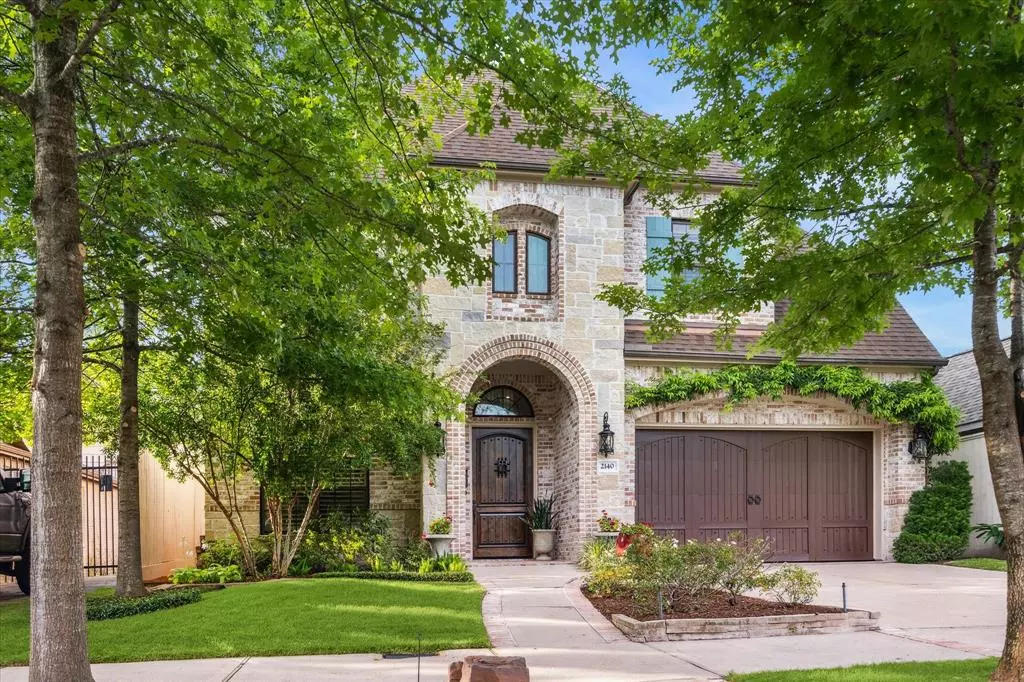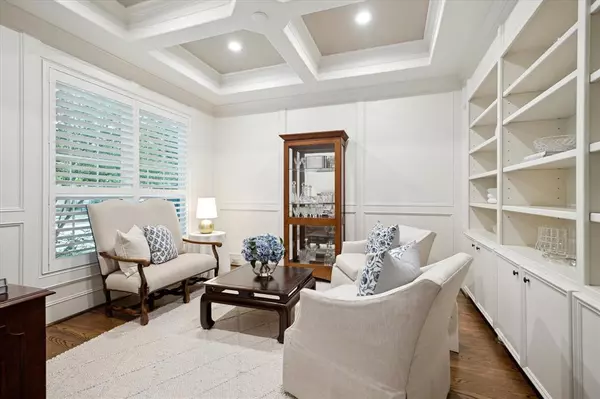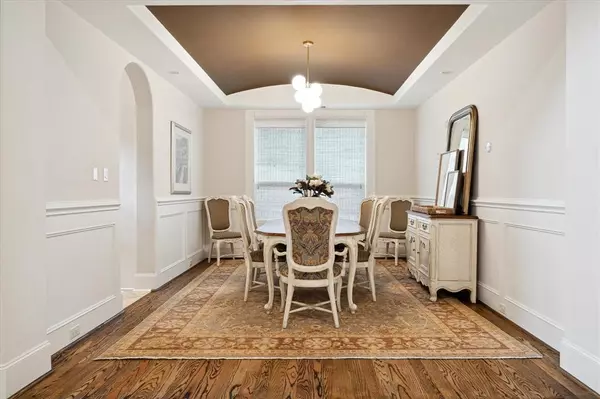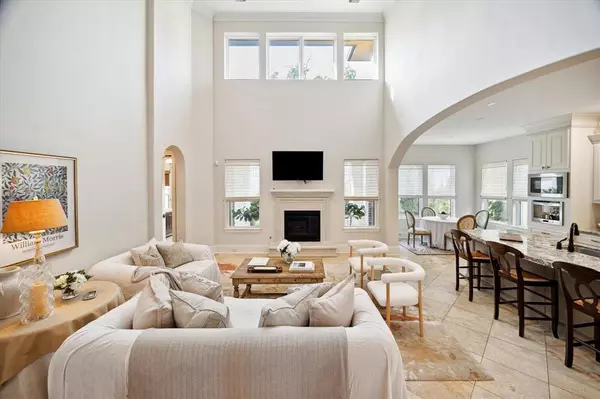$1,490,000
For more information regarding the value of a property, please contact us for a free consultation.
2140 Sul Ross ST Houston, TX 77098
4 Beds
3.1 Baths
4,060 SqFt
Key Details
Property Type Single Family Home
Listing Status Sold
Purchase Type For Sale
Square Footage 4,060 sqft
Price per Sqft $342
Subdivision Westlawn Terrace
MLS Listing ID 62062238
Sold Date 02/18/25
Style Traditional
Bedrooms 4
Full Baths 3
Half Baths 1
Year Built 2013
Lot Size 5,500 Sqft
Property Description
This beautiful brick home combines the conveniences of modern living w/a timeless aesthetic & open floor plan. The 1st flr boasts well-appointed finishes, high ceilings, a formal liv rm or office, formal dining rm, Chef's kitchen, family rm & a spacious 1st floor Primary bedrm w/a connecting door from the primary closet to the laundry rm. The luxurious kit is the heart of the home with site built custom cabinetry, a Wolf 48'' Range, Sub Zero Refrigerator, Bosch coffee maker & warming drawer. The 2nd floor features a Home Theater/ game rm, 3 secondary bedrms w/jack and jill and en-suite baths, an office nook w/2 built-in desks & an expansive seasonal storage closet/ flex rm. The covered back patio is complete w/a summer kitchen & serves as a wonderful entertaining space that looks out over the back yard. The home is pre-wired for sound & home automation.Conveniently located in the heart of Upper Kirby & close proximity to Houston's best restaurants, shopping, the Med Center & Downtown!
Location
State TX
County Harris
Area Upper Kirby
Rooms
Bedroom Description En-Suite Bath,Primary Bed - 1st Floor,Sitting Area,Walk-In Closet
Other Rooms 1 Living Area, Breakfast Room, Formal Dining, Gameroom Up, Home Office/Study, Media, Utility Room in House
Master Bathroom Half Bath, Primary Bath: Double Sinks, Primary Bath: Jetted Tub, Primary Bath: Separate Shower, Secondary Bath(s): Tub/Shower Combo
Den/Bedroom Plus 5
Kitchen Breakfast Bar, Island w/o Cooktop, Kitchen open to Family Room, Pantry, Pot Filler, Pots/Pans Drawers, Under Cabinet Lighting, Walk-in Pantry
Interior
Interior Features Alarm System - Owned, Crown Molding, Fire/Smoke Alarm, Formal Entry/Foyer, High Ceiling, Prewired for Alarm System, Window Coverings
Heating Central Gas, Zoned
Cooling Central Electric, Zoned
Flooring Tile, Travertine, Wood
Fireplaces Number 1
Fireplaces Type Gaslog Fireplace
Exterior
Exterior Feature Back Yard, Back Yard Fenced, Covered Patio/Deck, Outdoor Kitchen, Patio/Deck, Porch, Sprinkler System
Parking Features Attached Garage
Garage Spaces 2.0
Garage Description Additional Parking, Auto Garage Door Opener, Double-Wide Driveway
Roof Type Composition
Street Surface Asphalt,Concrete,Curbs
Private Pool No
Building
Lot Description Other
Faces South
Story 2
Foundation Slab
Lot Size Range 0 Up To 1/4 Acre
Sewer Public Sewer
Water Public Water
Structure Type Brick,Stone,Wood
New Construction No
Schools
Elementary Schools Poe Elementary School
Middle Schools Lanier Middle School
High Schools Lamar High School (Houston)
School District 27 - Houston
Others
Senior Community No
Restrictions Unknown
Tax ID 063-075-001-0015
Energy Description Ceiling Fans,Digital Program Thermostat,High-Efficiency HVAC,HVAC>13 SEER,Insulated Doors,Insulated/Low-E windows,Insulation - Batt
Acceptable Financing Cash Sale, Conventional
Disclosures Sellers Disclosure
Listing Terms Cash Sale, Conventional
Financing Cash Sale,Conventional
Special Listing Condition Sellers Disclosure
Read Less
Want to know what your home might be worth? Contact us for a FREE valuation!

Our team is ready to help you sell your home for the highest possible price ASAP

Bought with eXp Realty LLC





