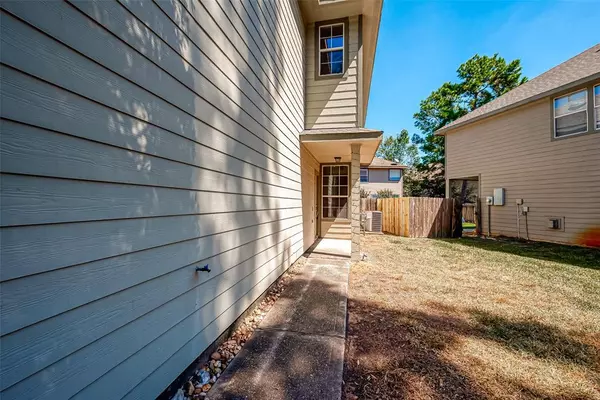$279,000
For more information regarding the value of a property, please contact us for a free consultation.
50 S Burberry Park CIR Spring, TX 77382
3 Beds
2.1 Baths
1,499 SqFt
Key Details
Property Type Townhouse
Sub Type Townhouse
Listing Status Sold
Purchase Type For Sale
Square Footage 1,499 sqft
Price per Sqft $180
Subdivision Wdlnds Village Sterling Ridge 60
MLS Listing ID 65041452
Sold Date 02/11/25
Style Traditional
Bedrooms 3
Full Baths 2
Half Baths 1
HOA Fees $135/mo
Year Built 2005
Annual Tax Amount $4,909
Tax Year 2023
Lot Size 3,146 Sqft
Property Sub-Type Townhouse
Property Description
This beautiful 3-bedroom, 2.5-bathroom home is nestled in the desirable Woodlands area, offering the perfect blend of comfort and modern design. The kitchen is a true highlight, featuring granite countertops and sleek stainless steel appliances. It opens seamlessly into the living room, creating a welcoming space for entertaining and everyday living. A half bath is conveniently located downstairs. Carpeted staircase leads to all three bedrooms. The spacious primary bedroom is a true retreat, boasting an elegant ensuite bathroom with a standing shower, a luxurious soaking tub, double sinks, and a large walk-in closet for ample storage.The secondary bedrooms are generously sized and share a well-appointed full bathroom. For added convenience, the laundry room is located upstairs, making laundry day a breeze. Each bedroom features ceiling fans, providing comfort throughout the year. A nice patio, perfect for relaxing after a long day or enjoying some fresh air. Call for viewing!
Location
State TX
County Montgomery
Area The Woodlands
Rooms
Bedroom Description All Bedrooms Up
Other Rooms Family Room
Master Bathroom Primary Bath: Double Sinks, Primary Bath: Separate Shower, Primary Bath: Soaking Tub
Kitchen Kitchen open to Family Room
Interior
Heating Central Gas
Cooling Central Electric
Appliance Dryer Included, Refrigerator, Washer Included
Laundry Utility Rm in House
Exterior
Parking Features Attached Garage
Garage Spaces 2.0
Roof Type Composition
Private Pool No
Building
Story 2
Entry Level Levels 1 and 2
Foundation Slab
Sewer Public Sewer
Water Public Water
Structure Type Cement Board,Wood
New Construction No
Schools
Elementary Schools Deretchin Elementary School
Middle Schools Mccullough Junior High School
High Schools The Woodlands High School
School District 11 - Conroe
Others
HOA Fee Include Grounds,Trash Removal
Senior Community No
Tax ID 9699-60-13700
Energy Description Ceiling Fans
Acceptable Financing Cash Sale, Conventional, FHA
Tax Rate 1.8478
Disclosures Mud, Sellers Disclosure
Listing Terms Cash Sale, Conventional, FHA
Financing Cash Sale,Conventional,FHA
Special Listing Condition Mud, Sellers Disclosure
Read Less
Want to know what your home might be worth? Contact us for a FREE valuation!

Our team is ready to help you sell your home for the highest possible price ASAP

Bought with Corcoran Prestige Realty





