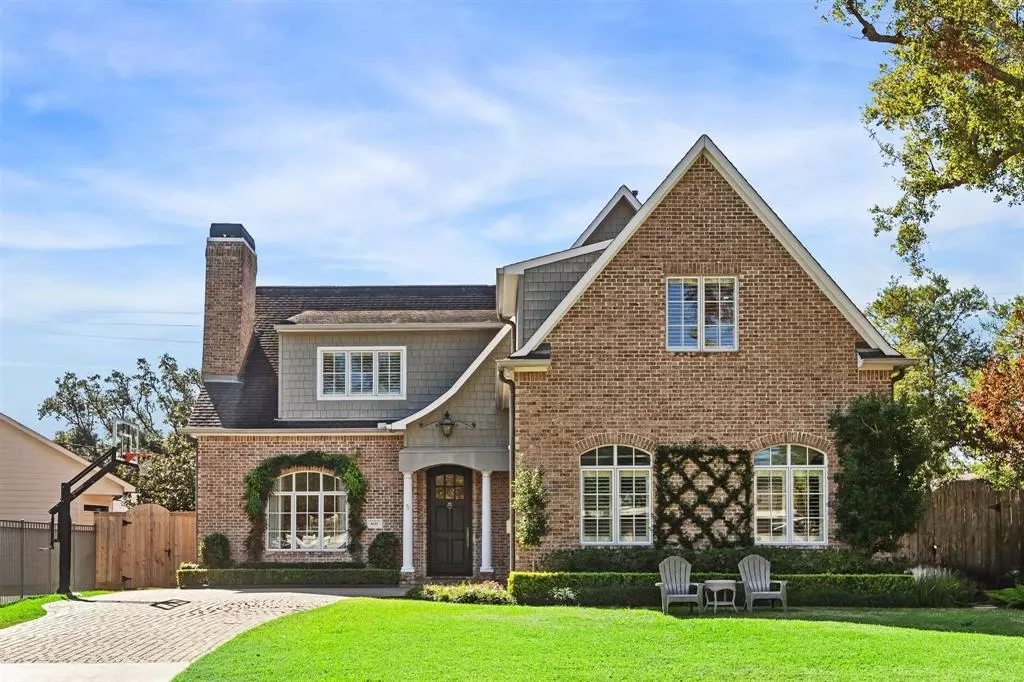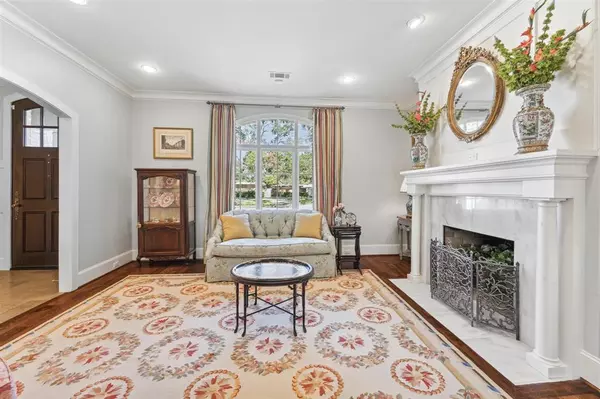$1,869,000
For more information regarding the value of a property, please contact us for a free consultation.
6131 Meadow Lake LN Houston, TX 77057
4 Beds
4.1 Baths
4,105 SqFt
Key Details
Property Type Single Family Home
Listing Status Sold
Purchase Type For Sale
Square Footage 4,105 sqft
Price per Sqft $450
Subdivision Briargrove Sec 05
MLS Listing ID 77956240
Sold Date 02/13/25
Style Traditional
Bedrooms 4
Full Baths 4
Half Baths 1
HOA Y/N 1
Year Built 2007
Annual Tax Amount $32,136
Tax Year 2023
Lot Size 7,454 Sqft
Acres 0.1711
Property Description
Stunning, meticulously designed home (completed 2008) boasts a refined finishes and an ideal floor plan for modern living. Formal living and den off the kitchen provide versatile spaces for relaxation and entertaining, while the handsome library with built ins coffered ceilings, high ceilings and southern views to TURFED yard. Outstanding kitchen is chef's dream-Professional grade appliances, oversized granite countertops, custom cabinets, 6 burner Viking gas cooktop w/double ovens. Thoughtful details like a mudroom with lockers, oversized pantry, plenty of storage closets enhance everyday convenience. The home is adorned with 5" white oak floors, limestone entry, custom lighting throughout. Spacious primary retreat features marble inlaid floor, custom cabinetry, and organized closet system. Upstairs a cozy den/study provides additional flexibility and storage. This exquisite property blends elegance and practicality, welcoming you to Briargrove!
Location
State TX
County Harris
Area Briargrove
Rooms
Bedroom Description All Bedrooms Up,Primary Bed - 2nd Floor,Walk-In Closet
Other Rooms Breakfast Room, Den, Entry, Formal Dining, Formal Living, Gameroom Up, Home Office/Study, Utility Room in House
Master Bathroom Primary Bath: Double Sinks, Primary Bath: Jetted Tub, Primary Bath: Separate Shower, Primary Bath: Soaking Tub
Kitchen Island w/o Cooktop, Kitchen open to Family Room, Pantry, Walk-in Pantry
Interior
Heating Central Gas, Zoned
Cooling Central Electric
Flooring Carpet, Tile, Wood
Fireplaces Number 1
Fireplaces Type Wood Burning Fireplace
Exterior
Exterior Feature Back Yard Fenced, Covered Patio/Deck, Side Yard
Parking Features Attached Garage
Garage Spaces 2.0
Garage Description Additional Parking, Auto Garage Door Opener
Roof Type Composition
Street Surface Concrete,Curbs
Private Pool No
Building
Lot Description Subdivision Lot
Faces North
Story 2
Foundation Slab on Builders Pier
Lot Size Range 0 Up To 1/4 Acre
Sewer Public Sewer
Water Public Water
Structure Type Brick,Wood
New Construction No
Schools
Elementary Schools Briargrove Elementary School
Middle Schools Tanglewood Middle School
High Schools Wisdom High School
School District 27 - Houston
Others
Senior Community No
Restrictions Deed Restrictions
Tax ID 085-073-000-0854
Ownership Full Ownership
Acceptable Financing Cash Sale, Conventional
Tax Rate 2.0148
Disclosures Sellers Disclosure
Listing Terms Cash Sale, Conventional
Financing Cash Sale,Conventional
Special Listing Condition Sellers Disclosure
Read Less
Want to know what your home might be worth? Contact us for a FREE valuation!

Our team is ready to help you sell your home for the highest possible price ASAP

Bought with Berkshire Hathaway HomeServices Premier Properties





