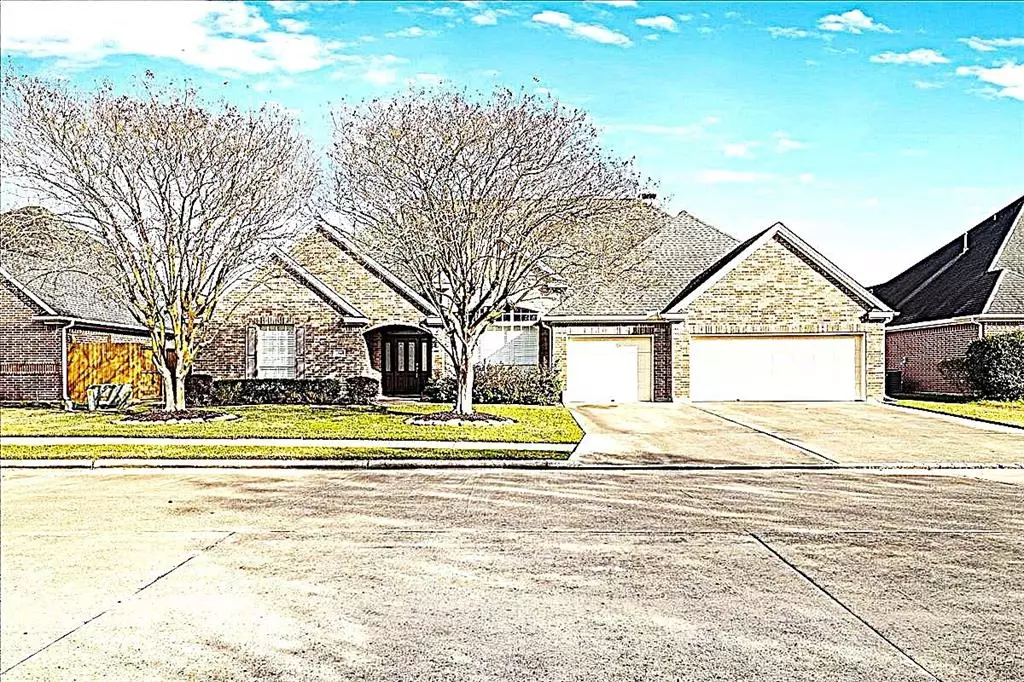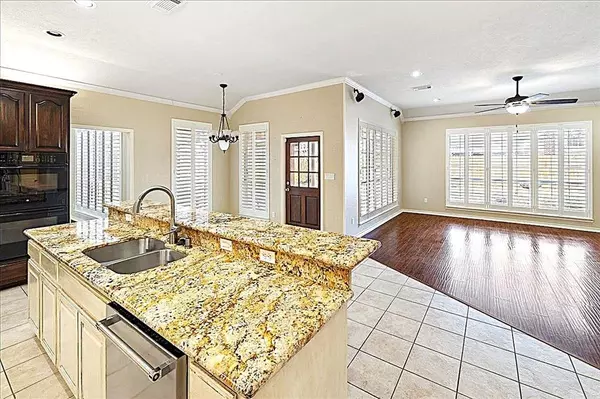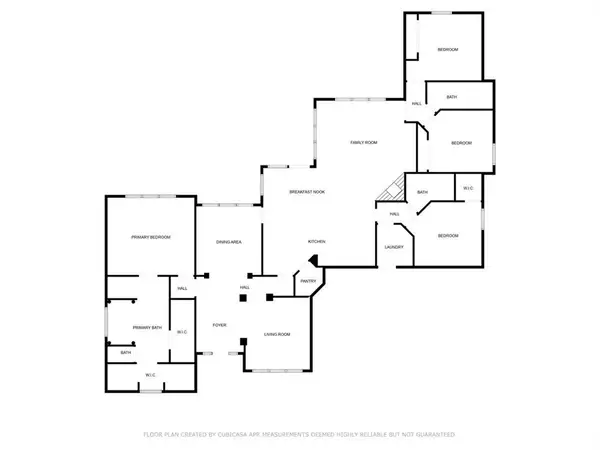$363,540
For more information regarding the value of a property, please contact us for a free consultation.
3560 Heights AVE Beaumont, TX 77706
4 Beds
3 Baths
2,920 SqFt
Key Details
Property Type Single Family Home
Listing Status Sold
Purchase Type For Sale
Square Footage 2,920 sqft
Price per Sqft $122
Subdivision Barrington Heights Ph Iii
MLS Listing ID 98101855
Sold Date 02/10/25
Style Traditional
Bedrooms 4
Full Baths 3
HOA Fees $18/ann
HOA Y/N 1
Year Built 2001
Annual Tax Amount $7,907
Tax Year 2024
Lot Size 10,320 Sqft
Acres 0.2369
Property Description
Located in the prestigious Barrington Heights neighborhood, this stunning home boasts a split bedroom floor plan with 4 bedrooms and 3 bathrooms. The open floorplan includes a family room with a fireplace, formal living and dining areas, and a spacious kitchen with granite countertops, gas top stove, and double ovens. The primary bath features a separate tub and shower, along with 2 large closets. Enjoy the natural light and views with window shutters throughout. Step outside to the covered patio and beautifully landscaped fenced backyard. With a wide driveway and a 3 car attached garage, this home is perfect for entertaining.
Location
State TX
County Jefferson
Rooms
Bedroom Description All Bedrooms Down,Split Plan
Other Rooms Den, Entry, Family Room, Formal Dining, Living Area - 1st Floor, Utility Room in House
Master Bathroom Primary Bath: Double Sinks, Primary Bath: Separate Shower, Primary Bath: Soaking Tub
Den/Bedroom Plus 4
Kitchen Breakfast Bar, Kitchen open to Family Room, Pantry
Interior
Interior Features Formal Entry/Foyer, High Ceiling, Window Coverings
Heating Central Gas
Cooling Central Electric
Flooring Laminate, Tile
Fireplaces Number 1
Exterior
Exterior Feature Covered Patio/Deck, Fully Fenced
Parking Features Attached Garage
Garage Spaces 3.0
Garage Description Auto Garage Door Opener, Double-Wide Driveway
Roof Type Composition
Private Pool No
Building
Lot Description Subdivision Lot
Story 1
Foundation Slab
Lot Size Range 1/4 Up to 1/2 Acre
Sewer Public Sewer
Water Public Water
Structure Type Brick
New Construction No
Schools
Elementary Schools Reginal-Howell Elementary School
Middle Schools Marshall Middle School (Beaumont)
High Schools West Brook High School
School District 143 - Beaumont
Others
Senior Community No
Restrictions Deed Restrictions
Tax ID 002887-000-000300-00000
Energy Description Ceiling Fans
Acceptable Financing Cash Sale, Conventional, FHA, VA
Tax Rate 2.3227
Disclosures Sellers Disclosure
Listing Terms Cash Sale, Conventional, FHA, VA
Financing Cash Sale,Conventional,FHA,VA
Special Listing Condition Sellers Disclosure
Read Less
Want to know what your home might be worth? Contact us for a FREE valuation!

Our team is ready to help you sell your home for the highest possible price ASAP

Bought with Houston Association of REALTORS





