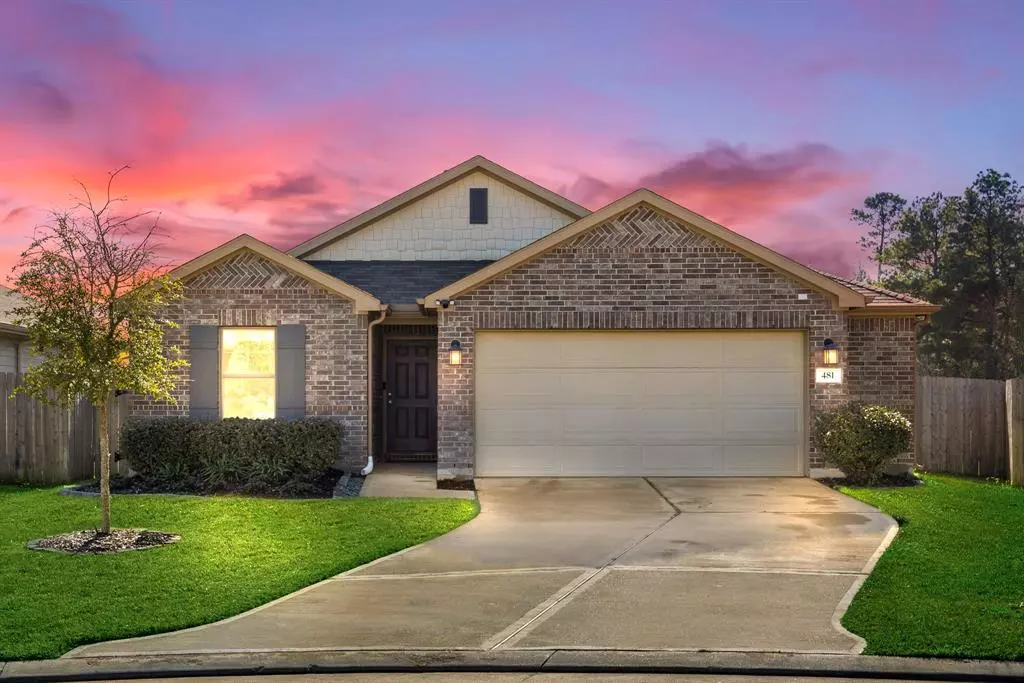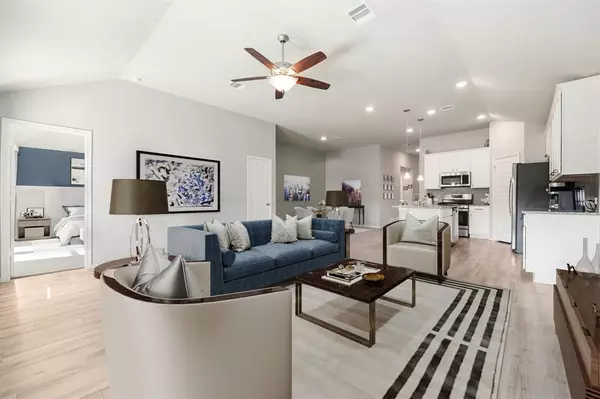$275,000
For more information regarding the value of a property, please contact us for a free consultation.
481 Camas Creek LN Magnolia, TX 77354
3 Beds
2 Baths
1,726 SqFt
Key Details
Property Type Single Family Home
Listing Status Sold
Purchase Type For Sale
Square Footage 1,726 sqft
Price per Sqft $158
Subdivision Magnolia Ridge Forest
MLS Listing ID 5518100
Sold Date 02/11/25
Style Traditional
Bedrooms 3
Full Baths 2
HOA Fees $45/ann
HOA Y/N 1
Year Built 2020
Lot Size 8,564 Sqft
Property Description
Welcome home to 481 Camas Creek Lane located in Magnolia Ridge Forest and zoned to Magnolia ISD! Located on a spacious cul-de-sac lot, this home features 3 bedrooms, 2 full baths, and a spacious oversized garage. As you open the front door you are greeted by an inviting entry leading the way to a welcoming great room. The open concept floor plan will make entertaining a breeze. The stunning kitchen features white cabinetry, granite countertops, large island and breakfast bar. The family room includes luxury vinyl plank flooring and large windows allowing the natural light to shine through. End your days in the spacious primary suite, with featured bay window. The primary bath includes a spa like walk-in shower, floating storage shelves and walk-in closet. Additionally you will find 2 secondary bedrooms, and a private home office. Step out back for a view of the covered patio and massive backyard, with potential for your backyard oasis! Don't forget to check out the 3D tour!
Location
State TX
County Montgomery
Area Magnolia/1488 West
Rooms
Bedroom Description All Bedrooms Down
Other Rooms 1 Living Area, Breakfast Room, Entry, Home Office/Study, Utility Room in House
Den/Bedroom Plus 3
Kitchen Breakfast Bar, Island w/o Cooktop, Kitchen open to Family Room, Walk-in Pantry
Interior
Interior Features Fire/Smoke Alarm, Prewired for Alarm System
Heating Central Gas
Cooling Central Electric
Flooring Vinyl
Exterior
Exterior Feature Back Yard Fenced, Fully Fenced
Parking Features Attached Garage, Oversized Garage
Garage Spaces 2.0
Roof Type Composition
Private Pool No
Building
Lot Description Subdivision Lot
Story 1
Foundation Slab
Lot Size Range 0 Up To 1/4 Acre
Sewer Public Sewer
Water Public Water
Structure Type Brick,Cement Board
New Construction No
Schools
Elementary Schools Willie E. Williams Elementary School
Middle Schools Magnolia Junior High School
High Schools Magnolia West High School
School District 36 - Magnolia
Others
Senior Community No
Restrictions Deed Restrictions
Tax ID 7122-04-00500
Energy Description Ceiling Fans,Digital Program Thermostat
Acceptable Financing Cash Sale, Conventional, FHA, VA
Disclosures Sellers Disclosure
Listing Terms Cash Sale, Conventional, FHA, VA
Financing Cash Sale,Conventional,FHA,VA
Special Listing Condition Sellers Disclosure
Read Less
Want to know what your home might be worth? Contact us for a FREE valuation!

Our team is ready to help you sell your home for the highest possible price ASAP

Bought with Corcoran Genesis





