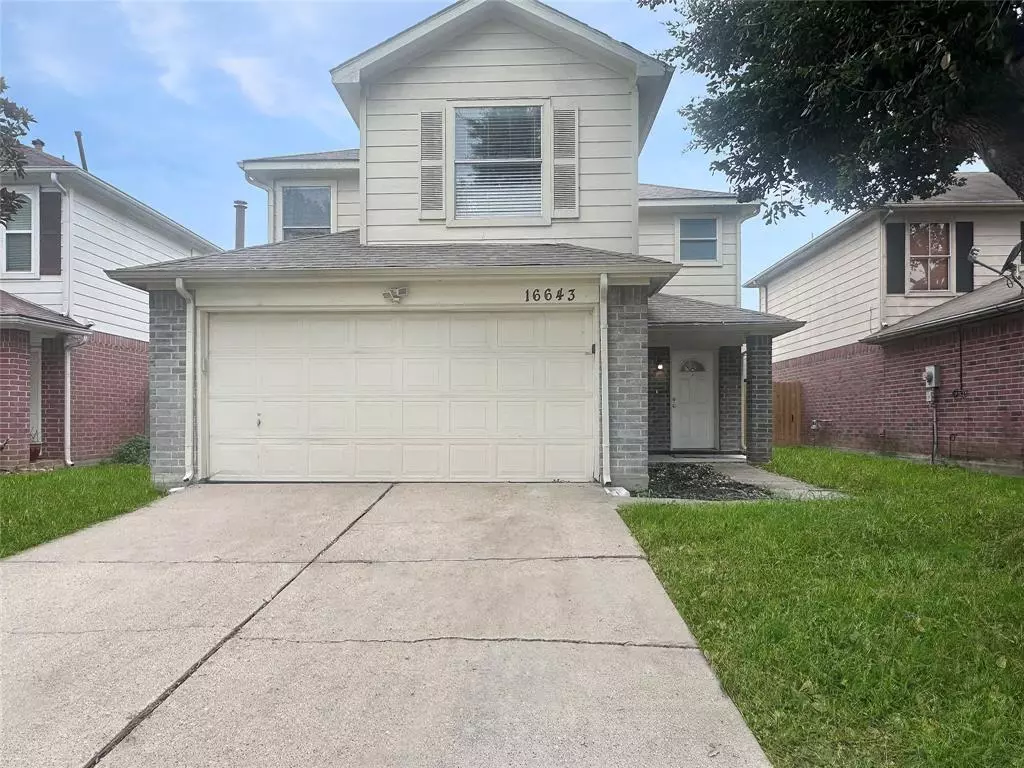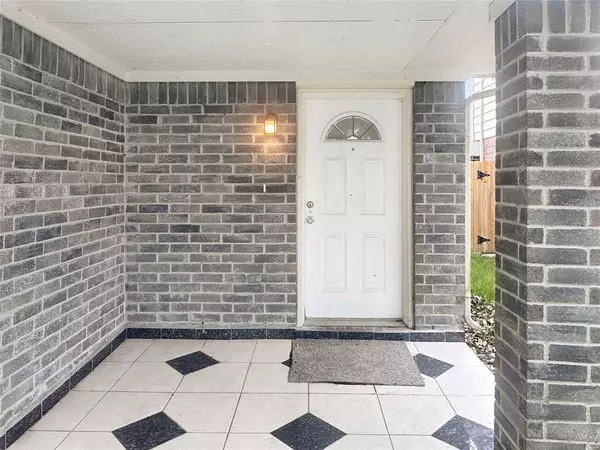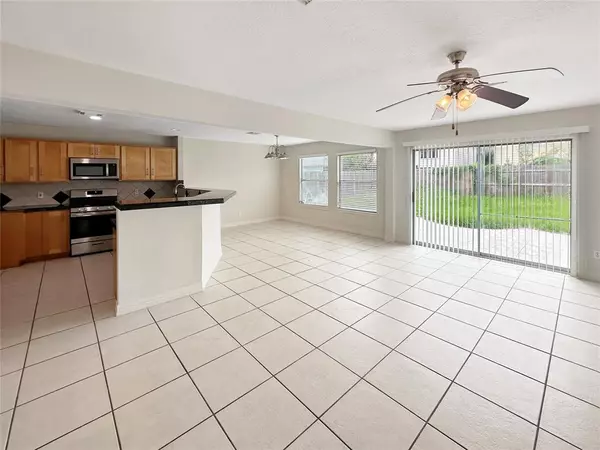$217,500
For more information regarding the value of a property, please contact us for a free consultation.
16643 Vista Oak DR Houston, TX 77073
3 Beds
2.1 Baths
1,720 SqFt
Key Details
Property Type Single Family Home
Listing Status Sold
Purchase Type For Sale
Square Footage 1,720 sqft
Price per Sqft $126
Subdivision North View West
MLS Listing ID 74876141
Sold Date 02/11/25
Style Traditional
Bedrooms 3
Full Baths 2
Half Baths 1
HOA Fees $30/ann
HOA Y/N 1
Year Built 1997
Annual Tax Amount $5,809
Tax Year 2023
Lot Size 4,950 Sqft
Acres 0.1136
Property Description
Welcome to North View! This beautiful two-story home boasts an open floor plan with abundant natural lighting. The open kitchen features stunning granite countertops. A sliding door leads to a cement patio, perfect for entertaining guests. Upstairs, you'll find four rooms, including a large primary bedroom with a walk-in closet and a secondary full bath. One of the rooms is an additional space with a closet that can be used as a game room or office. The HVAC system and water heater are only 5 years old, ensuring efficient and reliable performance. This lovely home is ready for you to make it your own. Conveniently located near freeway access, shopping centers, schools, and parks.
Location
State TX
County Harris
Area Aldine Area
Rooms
Bedroom Description All Bedrooms Up,Walk-In Closet
Other Rooms Gameroom Up, Kitchen/Dining Combo, Living Area - 1st Floor
Master Bathroom Full Secondary Bathroom Down, Half Bath, Primary Bath: Tub/Shower Combo, Secondary Bath(s): Tub/Shower Combo
Kitchen Breakfast Bar
Interior
Heating Central Gas
Cooling Central Electric
Flooring Carpet, Tile
Fireplaces Number 1
Exterior
Exterior Feature Back Yard Fenced
Parking Features Attached Garage
Garage Spaces 2.0
Roof Type Slate
Private Pool No
Building
Lot Description Subdivision Lot
Story 2
Foundation Slab
Lot Size Range 0 Up To 1/4 Acre
Sewer Public Sewer
Water Public Water
Structure Type Brick,Wood
New Construction No
Schools
Elementary Schools Meyer Elementary School (Spring)
Middle Schools Ricky C Bailey M S
High Schools Andy Dekaney H S
School District 48 - Spring
Others
Senior Community No
Restrictions Deed Restrictions
Tax ID 115-801-002-0007
Energy Description Ceiling Fans
Acceptable Financing Cash Sale, Conventional, FHA, USDA Loan, VA
Tax Rate 2.4264
Disclosures Sellers Disclosure
Listing Terms Cash Sale, Conventional, FHA, USDA Loan, VA
Financing Cash Sale,Conventional,FHA,USDA Loan,VA
Special Listing Condition Sellers Disclosure
Read Less
Want to know what your home might be worth? Contact us for a FREE valuation!

Our team is ready to help you sell your home for the highest possible price ASAP

Bought with RE/MAX Integrity





