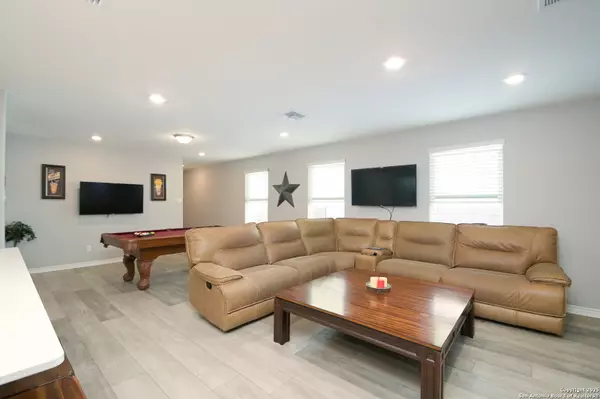$315,000
For more information regarding the value of a property, please contact us for a free consultation.
323 deer crest New Braunfels, TX 78130
4 Beds
3 Baths
1,604 SqFt
Key Details
Property Type Single Family Home
Sub Type Single Family Detached
Listing Status Sold
Purchase Type For Sale
Square Footage 1,604 sqft
Price per Sqft $193
Subdivision Deer Crest
MLS Listing ID 1834671
Sold Date 02/03/25
Style One Story
Bedrooms 4
Full Baths 2
Half Baths 1
HOA Fees $37/ann
Year Built 2022
Annual Tax Amount $4,040
Tax Year 2024
Lot Size 4,791 Sqft
Acres 0.11
Property Description
This stunning single-story home boasts soaring 9-foot ceilings and an inviting open floor plan. The gourmet kitchen is a chef's dream, featuring elegant 42-inch Woodmont cabinetry in a sophisticated North Sea hue, luxurious Silestone countertops in Blanco Maple, a chic Emser Charisma herringbone white tile backsplash, and top-of-the-line Whirlpool stainless steel appliances. The primary bath offers a spa-like retreat with a walk-in entry shower adorned with Emser tile surround and a sleek Moen Gibson shower head. The secondary bath is equally impressive, with upgraded cabinetry for added style and functionality. Step outside and relax on the delightful covered patio, perfect for entertaining or enjoying quiet evenings. Additional features of this exceptional home include a soft water loop, an additional gate for convenience, a full sprinkler system, and a state-of-the-art wireless security system. Welcome to your dream home-where elegance and comfort converge.
Location
State TX
County Guadalupe
Area 2707
Rooms
Master Bathroom Tub/Shower Combo, Double Vanity
Master Bedroom DownStairs, Walk-In Closet, Full Bath
Kitchen 17X11
Interior
Heating Central
Cooling One Central
Flooring Other
Exterior
Exterior Feature Covered Patio, Privacy Fence
Parking Features Two Car Garage
Pool None
Amenities Available Pool, Park/Playground, Jogging Trails
Roof Type Composition
Private Pool N
Building
Story 1
Foundation Slab
Sewer City
Water City
Schools
Elementary Schools Clear Spring
Middle Schools Canyon
High Schools Canyon
School District Comal
Others
Acceptable Financing Conventional, FHA, VA, 1st Seller Carry, Wraparound, Cash, Assumption non Qualifying
Listing Terms Conventional, FHA, VA, 1st Seller Carry, Wraparound, Cash, Assumption non Qualifying
Read Less
Want to know what your home might be worth? Contact us for a FREE valuation!

Our team is ready to help you sell your home for the highest possible price ASAP





