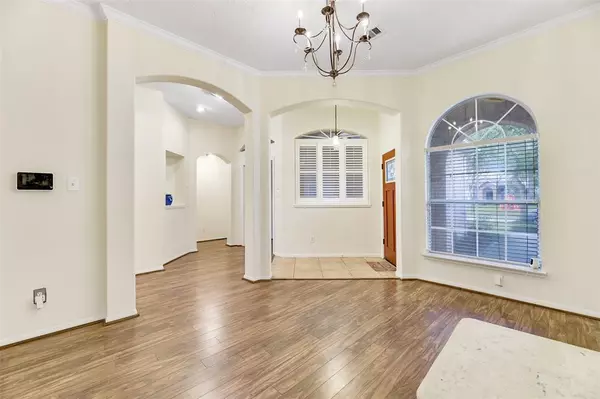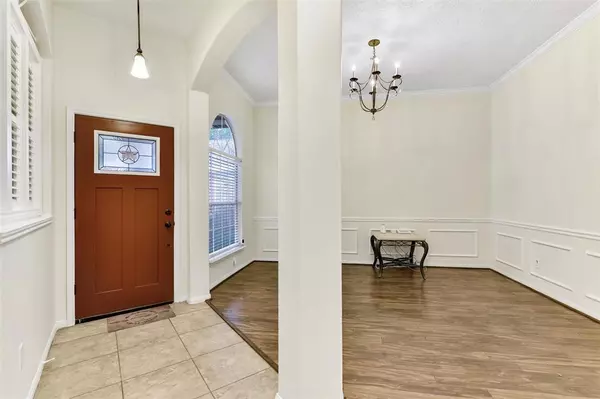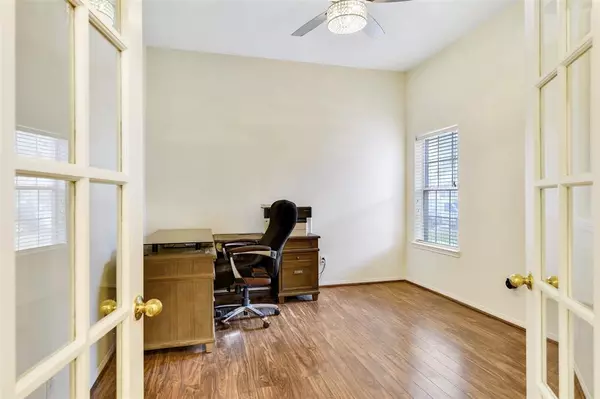$330,000
For more information regarding the value of a property, please contact us for a free consultation.
408 Crimson Coast DR League City, TX 77573
3 Beds
2.1 Baths
2,382 SqFt
Key Details
Property Type Single Family Home
Listing Status Sold
Purchase Type For Sale
Square Footage 2,382 sqft
Price per Sqft $138
Subdivision South Shore Village
MLS Listing ID 89319502
Sold Date 01/31/25
Style Traditional
Bedrooms 3
Full Baths 2
Half Baths 1
HOA Fees $47/ann
HOA Y/N 1
Year Built 1999
Annual Tax Amount $6,359
Tax Year 2023
Lot Size 7,467 Sqft
Acres 0.1714
Property Description
Discover this charming one-story home with no rear neighbors, offering privacy and tranquility. This well-maintained property features 3 bedrooms, 2.5 baths, a home office with elegant French doors, high ceilings, and an upgraded primary bath. The interior boasts upgraded laminate wood flooring (no carpet), fresh paint, and ample storage space. The new HVAC system (2019) ensures year-round comfort. The serene backyard is ideal for relaxing or entertaining. NO rear neighbors! Located in South Shore Harbour within the CCISD school district, this home combines peaceful suburban living with proximity to Houston and Galveston. Enjoy nearby parks, shopping, dining, and entertainment, including the Kemah Boardwalk just minutes away. Ideal for commuting to Houston or a day trip to Galveston's beaches. Don't miss the chance to own this League City gem—schedule a showing today and explore the endless possibilities!
Location
State TX
County Galveston
Area League City
Rooms
Bedroom Description All Bedrooms Down,En-Suite Bath,Primary Bed - 1st Floor,Walk-In Closet
Other Rooms Breakfast Room, Family Room, Home Office/Study
Master Bathroom Primary Bath: Double Sinks, Primary Bath: Shower Only, Secondary Bath(s): Tub/Shower Combo
Kitchen Breakfast Bar, Island w/o Cooktop, Kitchen open to Family Room, Pantry
Interior
Interior Features Alarm System - Owned, High Ceiling
Heating Central Gas
Cooling Central Electric
Flooring Laminate
Fireplaces Number 1
Fireplaces Type Gaslog Fireplace
Exterior
Exterior Feature Back Yard, Back Yard Fenced
Parking Features Attached Garage
Garage Spaces 2.0
Roof Type Composition
Street Surface Concrete,Curbs,Gutters
Private Pool No
Building
Lot Description Subdivision Lot
Story 1
Foundation Slab
Lot Size Range 0 Up To 1/4 Acre
Sewer Public Sewer
Water Public Water
Structure Type Brick
New Construction No
Schools
Elementary Schools Hyde Elementary School
Middle Schools Leaguecity Intermediate School
High Schools Clear Falls High School
School District 9 - Clear Creek
Others
Senior Community No
Restrictions Deed Restrictions
Tax ID 6677-0003-0035-000
Acceptable Financing Cash Sale, Conventional, FHA, VA
Tax Rate 1.7115
Disclosures Sellers Disclosure
Listing Terms Cash Sale, Conventional, FHA, VA
Financing Cash Sale,Conventional,FHA,VA
Special Listing Condition Sellers Disclosure
Read Less
Want to know what your home might be worth? Contact us for a FREE valuation!

Our team is ready to help you sell your home for the highest possible price ASAP

Bought with R3 Properties





