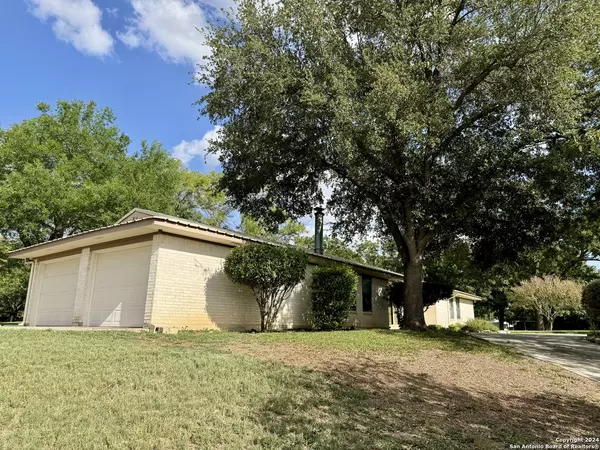$349,000
For more information regarding the value of a property, please contact us for a free consultation.
608 Cenizo Blvd Uvalde, TX 78801
3 Beds
3 Baths
2,514 SqFt
Key Details
Property Type Single Family Home
Sub Type Single Residential
Listing Status Sold
Purchase Type For Sale
Square Footage 2,514 sqft
Price per Sqft $138
Subdivision Out/Uvalde Co.
MLS Listing ID 1797865
Sold Date 01/31/25
Style One Story
Bedrooms 3
Full Baths 3
Construction Status Pre-Owned
Year Built 1981
Annual Tax Amount $2,159
Tax Year 2023
Lot Size 1.160 Acres
Property Description
Discover your dream home nestled on over an acre of tree-shaded landscape. This spacious 2,500 sq. ft. residence offers a perfect blend of city proximity and peaceful seclusion. The living area is anchored by a beautiful fireplace with views of the property. The thoughtfully designed floor plan includes generously sized rooms, expansive storage, plus an additional suite that could be a guest/den/MIL suite option. Large windows throughout frame picturesque views of the surrounding landscape. Outside, you will find dozens of mature trees and a lush yard featuring native florals. Numerous butterflies, humming birds and deer enjoy the property. You can enjoy the view from the large covered veranda at the back of the home. The residence and its lot are combined with the extra lot at the back of the property. In total, this estate will boast over an acre of land. Across the street, you'll enjoy peaceful views of unoccupied property. Don't miss the opportunity to make this exceptional house your home!
Location
State TX
County Uvalde
Area 3100
Rooms
Master Bathroom Main Level 7X10 Tub/Shower Combo
Master Bedroom Main Level 13X19 Walk-In Closet, Full Bath
Bedroom 2 Main Level 13X14
Bedroom 3 Main Level 11X11
Living Room Main Level 19X22
Dining Room Main Level 18X12
Kitchen Main Level 9X22
Interior
Heating Central
Cooling One Central
Flooring Carpeting, Vinyl
Heat Source Electric
Exterior
Exterior Feature Patio Slab, Covered Patio, Mature Trees
Parking Features Two Car Garage
Pool None
Amenities Available None
Roof Type Metal
Private Pool N
Building
Lot Description Corner, 1 - 2 Acres, Mature Trees (ext feat)
Foundation Slab
Sewer City
Water City
Construction Status Pre-Owned
Schools
Elementary Schools Uvalde
Middle Schools Uvalde
High Schools Uvalde
School District Uvalde Cisd
Others
Acceptable Financing Conventional, FHA, VA, Cash
Listing Terms Conventional, FHA, VA, Cash
Read Less
Want to know what your home might be worth? Contact us for a FREE valuation!

Our team is ready to help you sell your home for the highest possible price ASAP





