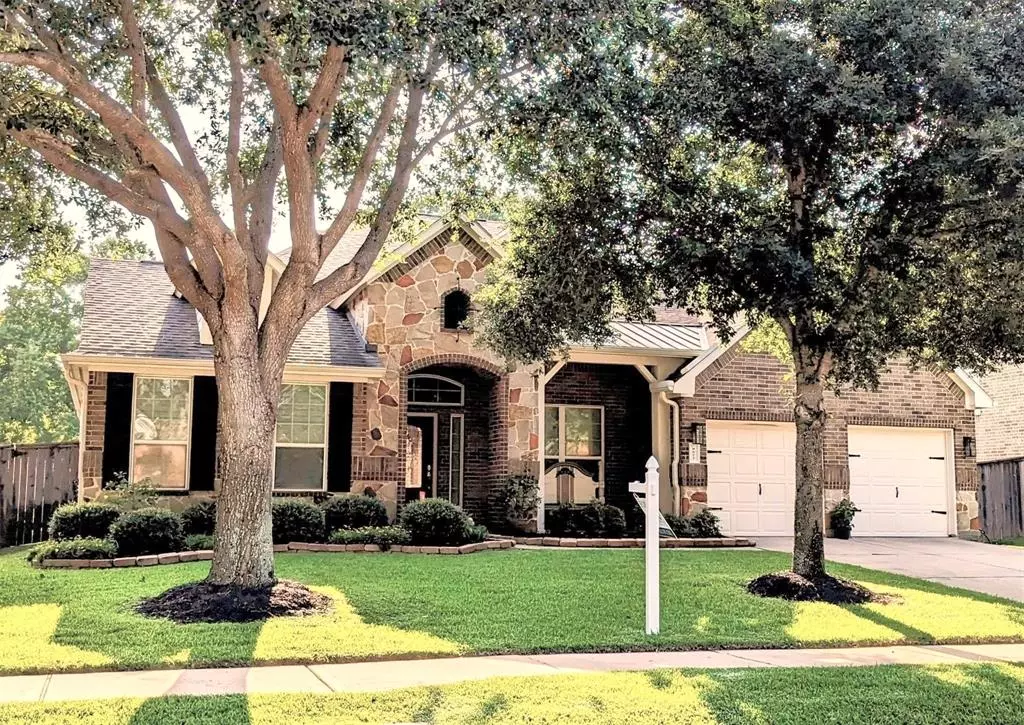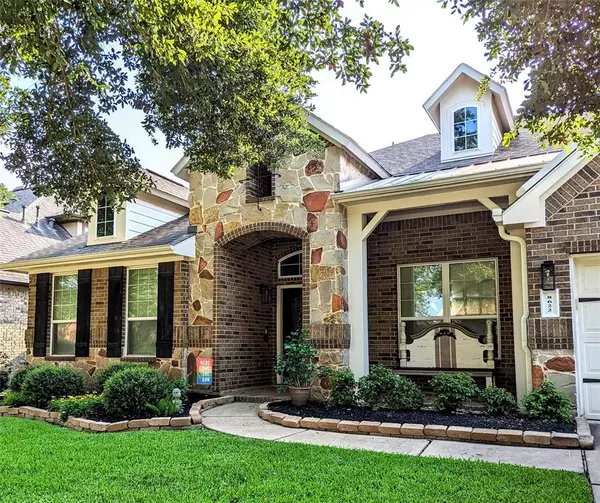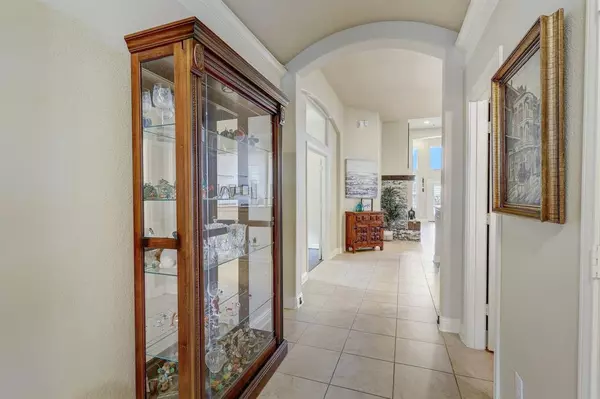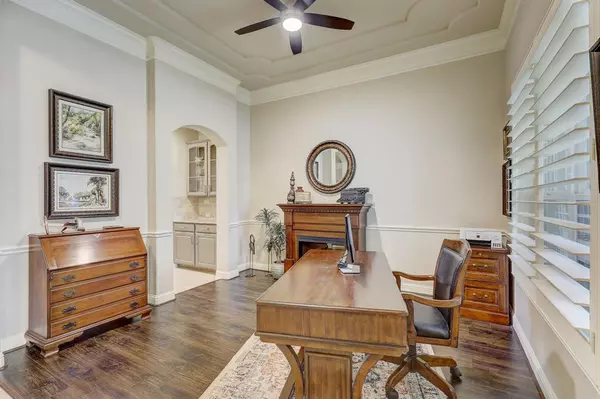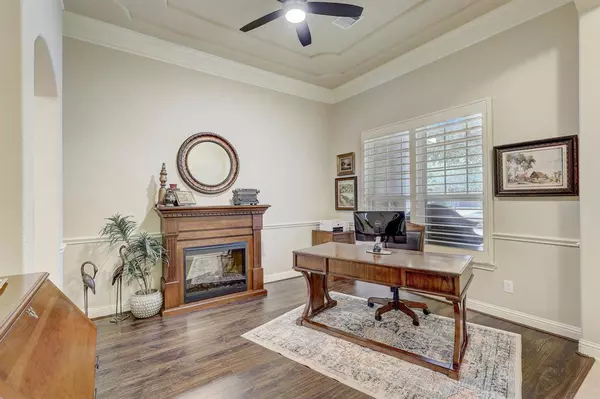$559,000
For more information regarding the value of a property, please contact us for a free consultation.
8622 Crescent Spur DR Richmond, TX 77406
4 Beds
3.1 Baths
3,145 SqFt
Key Details
Property Type Single Family Home
Listing Status Sold
Purchase Type For Sale
Square Footage 3,145 sqft
Price per Sqft $173
Subdivision Long Meadow Farms
MLS Listing ID 19288254
Sold Date 01/20/25
Style Traditional
Bedrooms 4
Full Baths 3
Half Baths 1
HOA Fees $75/ann
HOA Y/N 1
Year Built 2010
Tax Year 2023
Lot Size 8,480 Sqft
Acres 0.1947
Property Description
NEW ROOF INSTALLED SEPT 2024.BOTH HVAC Systems replaced in 2022-2023.New Water Heater 2022.New Side Fence JUN 2024;New Back Fence SEPT 2024.Some NEW and a lot RECENTLY NEW.One story home w/ 4 bedrooms, 3 & 1/2 baths.BRICK on ALL 4 sides and has FULL GUTTERS (2021).PLANTATION SHUTTERS (2019) thru-out. WOOD LAMINATE (2019) and Tile FLOORS.NO carpet! High Ceilings.Whole house WATER SOFTENER (2019).Chef's Kitchen with SS appliances, Double OVENS, GAS cooktop, an oversized elongated Island, UNDER CABINET LIGHTING & Cabinets galore. FLEX room can be used as a kid's playroom, a gameroom, a media room or a workout room... it's whatever you imagine.The secondary En-suite Bedroom is ideal for multi-generational living.Home has a seamless flow,from the Foyer to the back Windows overlooking the patio and backyard. No close backyard neighbors as those are acreage lots. 3 CAR TANDEM garage with Built-ins for extra storage. See List of Items Replaced in MLS Attachments.
Location
State TX
County Fort Bend
Community Long Meadow Farms
Area Fort Bend County North/Richmond
Rooms
Bedroom Description All Bedrooms Down,En-Suite Bath,Sitting Area,Walk-In Closet
Other Rooms 1 Living Area, Breakfast Room, Family Room, Formal Dining, Gameroom Down, Home Office/Study
Master Bathroom Half Bath, Primary Bath: Double Sinks, Primary Bath: Jetted Tub, Primary Bath: Separate Shower, Secondary Bath(s): Double Sinks, Secondary Bath(s): Tub/Shower Combo
Kitchen Breakfast Bar, Butler Pantry, Island w/o Cooktop, Kitchen open to Family Room, Pantry, Under Cabinet Lighting
Interior
Interior Features Alarm System - Leased, Crown Molding, Fire/Smoke Alarm, High Ceiling, Water Softener - Owned, Window Coverings
Heating Central Gas
Cooling Central Electric
Flooring Laminate, Tile
Fireplaces Number 1
Fireplaces Type Gas Connections, Wood Burning Fireplace
Exterior
Exterior Feature Back Yard Fenced, Porch, Sprinkler System, Subdivision Tennis Court
Parking Features Attached Garage, Tandem
Garage Spaces 3.0
Roof Type Composition
Street Surface Concrete
Private Pool No
Building
Lot Description Subdivision Lot
Faces East
Story 1
Foundation Slab
Lot Size Range 0 Up To 1/4 Acre
Sewer Public Sewer
Water Water District
Structure Type Brick,Stone
New Construction No
Schools
Elementary Schools Adolphus Elementary School
Middle Schools Briscoe Junior High School
High Schools Foster High School
School District 33 - Lamar Consolidated
Others
Senior Community No
Restrictions Deed Restrictions
Tax ID 5121-21-002-0290-901
Ownership Full Ownership
Energy Description Ceiling Fans,Digital Program Thermostat,Radiant Attic Barrier
Acceptable Financing Cash Sale, Conventional, FHA
Tax Rate 2.4832
Disclosures Mud, Other Disclosures, Sellers Disclosure
Listing Terms Cash Sale, Conventional, FHA
Financing Cash Sale,Conventional,FHA
Special Listing Condition Mud, Other Disclosures, Sellers Disclosure
Read Less
Want to know what your home might be worth? Contact us for a FREE valuation!

Our team is ready to help you sell your home for the highest possible price ASAP

Bought with eXp Realty, LLC

