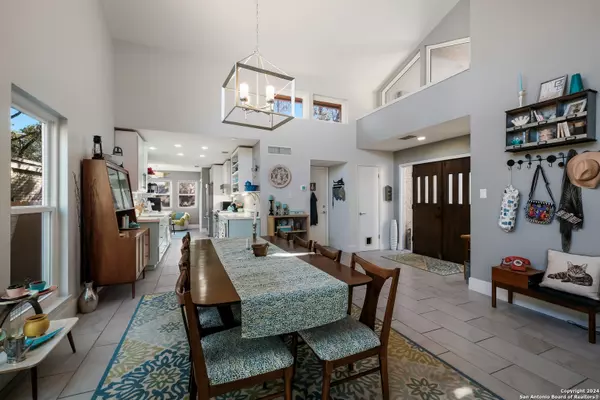$325,000
For more information regarding the value of a property, please contact us for a free consultation.
11826 Mission Trace San Antonio, TX 78230
2 Beds
2 Baths
1,762 SqFt
Key Details
Property Type Single Family Home
Sub Type Garden/Patio Home/Detchd
Listing Status Sold
Purchase Type For Sale
Square Footage 1,762 sqft
Price per Sqft $178
Subdivision Mission Trace
MLS Listing ID 1824591
Sold Date 01/17/25
Style One Story,Contemporary
Bedrooms 2
Full Baths 2
HOA Fees $194/qua
Year Built 1977
Annual Tax Amount $7,557
Tax Year 2024
Lot Size 3,223 Sqft
Acres 0.074
Property Description
Beautifully updated single story garden home in sought after Mission Trace subdivision. Be prepared to be WOWed! Wide double doors lead to an expansive dining/living room combination with soaring vaulted ceilings, bright windows, broad double patio doors, lots of natural light, ceramic tile flooring and cozy fireplace. Updated kitchen has modern cabinetry, granite countertops, and impressive chefs range! Comfortable breakfast room/study for private time. Master suite has it's own patio access, walk-in closet and en-suite bath and comfortable wood flooring. 2 Car garage PLUS off street parking pad for 2 more cars. Updated thermal windows, system and roof. Secure Guarded Community has its' own pond, walking trails, pool, clubhouse and tennis courts. Come see today!!!
Location
State TX
County Bexar
Area 0500
Rooms
Master Bathroom Shower Only
Master Bedroom DownStairs, Walk-In Closet, Ceiling Fan, Full Bath
Dining Room 18X19
Kitchen 16X8
Interior
Heating Central, 1 Unit
Cooling One Central
Flooring Ceramic Tile, Wood
Exterior
Parking Features Two Car Garage
Pool None
Amenities Available Controlled Access, Pool, Tennis, Clubhouse, Park/Playground, Jogging Trails, Sports Court
Roof Type Tile
Private Pool N
Building
Lot Description City View
Story 1
Foundation Slab
Water Water System
Schools
Elementary Schools Howsman
Middle Schools Hobby William P.
High Schools Clark
School District Northside
Others
Acceptable Financing Conventional, FHA, VA, TX Vet, Cash
Listing Terms Conventional, FHA, VA, TX Vet, Cash
Read Less
Want to know what your home might be worth? Contact us for a FREE valuation!

Our team is ready to help you sell your home for the highest possible price ASAP





