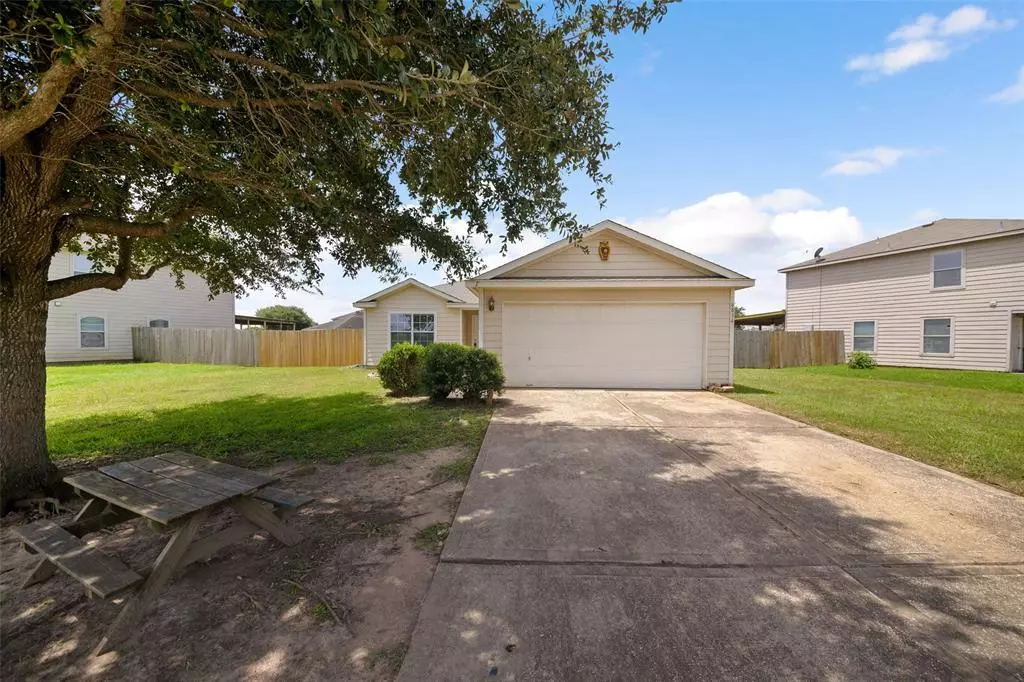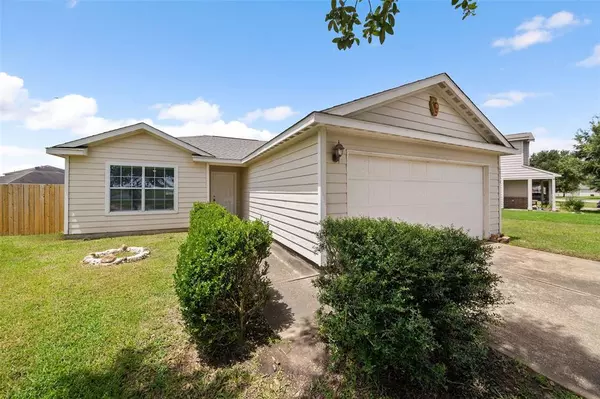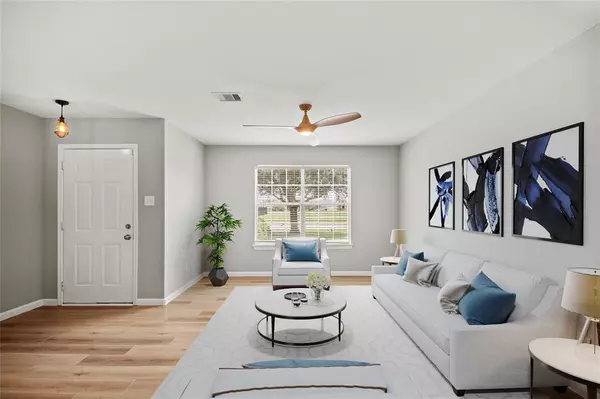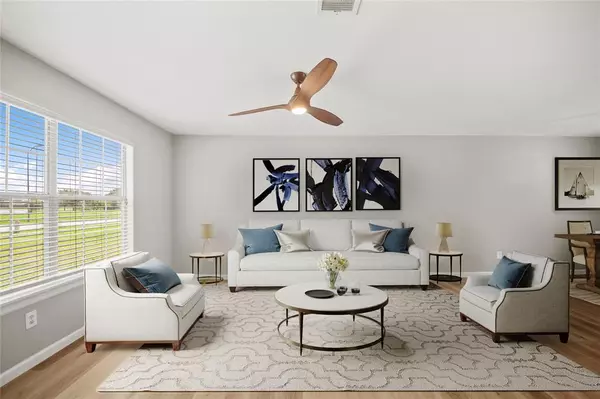$215,000
For more information regarding the value of a property, please contact us for a free consultation.
6834 Rambling Brook LN Richmond, TX 77469
3 Beds
2 Baths
1,123 SqFt
Key Details
Property Type Single Family Home
Listing Status Sold
Purchase Type For Sale
Square Footage 1,123 sqft
Price per Sqft $191
Subdivision Sunrise Meadow
MLS Listing ID 8938516
Sold Date 01/14/25
Style Traditional
Bedrooms 3
Full Baths 2
HOA Fees $31/ann
HOA Y/N 1
Year Built 2008
Annual Tax Amount $4,739
Tax Year 2023
Lot Size 8,986 Sqft
Acres 0.2063
Property Description
Welcome to your dream home! This charming 3-bedroom, 2-bathroom house boasts 1,123 square feet of thoughtfully designed living space. Step inside to discover brand-new LVP floors that seamlessly flow throughout the home, providing both durability and a modern aesthetic. Freshly painted interiors create a bright and inviting atmosphere ready for your personal touches. The spacious living area seamlessly opens to the dining and kitchen spaces, making it ideal for both everyday living and entertaining guests. This property is situated on a large lot with beautiful front water views. The generous backyard is perfect for gardening, recreation, and relaxation. Additionally, the air-conditioned 8x12 shed is a versatile bonus, perfect for storage, a workshop, an additional bedroom or craft room! Close to shopping and zoned to the highly acclaimed LCISD, don't miss this opportunity to own a beautifully updated home in a great neighborhood! Schedule a viewing today!
Location
State TX
County Fort Bend
Area Fort Bend South/Richmond
Rooms
Bedroom Description All Bedrooms Down,En-Suite Bath,Walk-In Closet
Other Rooms 1 Living Area, Kitchen/Dining Combo, Living Area - 1st Floor, Utility Room in House
Master Bathroom Primary Bath: Tub/Shower Combo, Secondary Bath(s): Tub/Shower Combo
Kitchen Island w/o Cooktop, Kitchen open to Family Room, Pantry
Interior
Interior Features Fire/Smoke Alarm, Window Coverings
Heating Central Electric
Cooling Central Electric
Flooring Vinyl Plank
Exterior
Exterior Feature Back Yard Fenced, Storage Shed
Parking Features Attached Garage
Garage Spaces 2.0
Garage Description Double-Wide Driveway
Waterfront Description Pond
Roof Type Composition
Private Pool No
Building
Lot Description Subdivision Lot, Water View
Faces Northeast
Story 1
Foundation Slab
Lot Size Range 0 Up To 1/4 Acre
Sewer Public Sewer
Water Public Water
Structure Type Vinyl
New Construction No
Schools
Elementary Schools Adriane Mathews Gray Elementary
Middle Schools Wright Junior High School
High Schools Randle High School
School District 33 - Lamar Consolidated
Others
Senior Community No
Restrictions Deed Restrictions
Tax ID 8289-02-007-0220-901
Energy Description Ceiling Fans
Acceptable Financing Cash Sale, Conventional, FHA, VA
Tax Rate 2.7081
Disclosures Mud, Sellers Disclosure
Listing Terms Cash Sale, Conventional, FHA, VA
Financing Cash Sale,Conventional,FHA,VA
Special Listing Condition Mud, Sellers Disclosure
Read Less
Want to know what your home might be worth? Contact us for a FREE valuation!

Our team is ready to help you sell your home for the highest possible price ASAP

Bought with Camelot Realty Group





