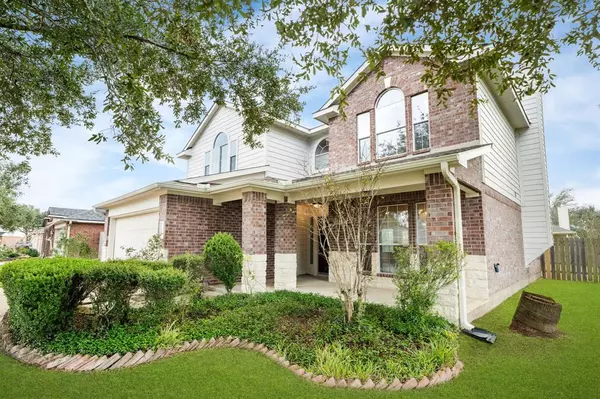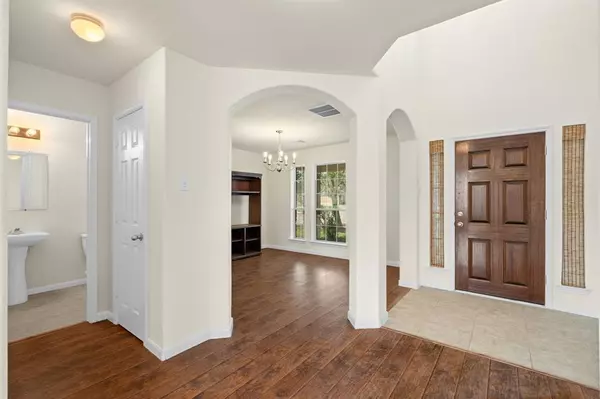$335,000
For more information regarding the value of a property, please contact us for a free consultation.
7310 Shade CT Pearland, TX 77584
3 Beds
2.1 Baths
2,353 SqFt
Key Details
Property Type Single Family Home
Listing Status Sold
Purchase Type For Sale
Square Footage 2,353 sqft
Price per Sqft $133
Subdivision Cambridge Lake Sec 1 Ph 2
MLS Listing ID 42448753
Sold Date 01/13/25
Style Traditional
Bedrooms 3
Full Baths 2
Half Baths 1
HOA Fees $45/ann
HOA Y/N 1
Year Built 2006
Annual Tax Amount $7,925
Tax Year 2023
Lot Size 8,986 Sqft
Acres 0.2063
Property Description
This charming 2 story 3/2.5/2 home is nested in a small, quiet subdivision on a cul-de-sac street on an oversized corner lot. The home features high ceiling upon the entrance of the home, open space concept that allows the kitchen to open up to the family room for all the family gathering & hosting friends, and a huge walk in pantry w/ utility room. Kitchen offers plenty of countertop & cabinet space for the Chef in the family. The second floor features high ceiling, large game room on plush carpets w/ primary BR on one side and two secondary BRs on the other side. The home offers laminate wood flooring throughout the entry, living room, & family room with tile in the kitchen and bathrooms. The backyard is huge, with plenty of space for family activities. This must see home is zoned to the highly rated Pearland ISD. Close proximity to Pearland Town Center and the TX Medical Center. The Cambridge Lake Community features a lake with walking trails & playground for family with kids.
Location
State TX
County Brazoria
Area Pearland
Rooms
Bedroom Description All Bedrooms Up,En-Suite Bath,Primary Bed - 2nd Floor,Walk-In Closet
Other Rooms 1 Living Area, Gameroom Up, Kitchen/Dining Combo, Utility Room in House
Interior
Interior Features Fire/Smoke Alarm, Formal Entry/Foyer
Heating Central Gas
Cooling Central Electric
Flooring Carpet, Laminate, Tile
Fireplaces Number 1
Exterior
Exterior Feature Back Yard, Back Yard Fenced, Covered Patio/Deck, Fully Fenced, Patio/Deck, Porch, Private Driveway
Parking Features Attached Garage
Garage Spaces 2.0
Roof Type Composition
Private Pool No
Building
Lot Description Corner, Subdivision Lot
Story 2
Foundation Slab
Lot Size Range 0 Up To 1/4 Acre
Water Water District
Structure Type Brick,Stone,Wood
New Construction No
Schools
Elementary Schools H C Carleston Elementary School
Middle Schools Pearland Junior High South
High Schools Glenda Dawson High School
School District 42 - Pearland
Others
Senior Community No
Restrictions Deed Restrictions
Tax ID 2416-1001-024
Tax Rate 2.4614
Disclosures Mud, Sellers Disclosure
Special Listing Condition Mud, Sellers Disclosure
Read Less
Want to know what your home might be worth? Contact us for a FREE valuation!

Our team is ready to help you sell your home for the highest possible price ASAP

Bought with PRG Realtors





