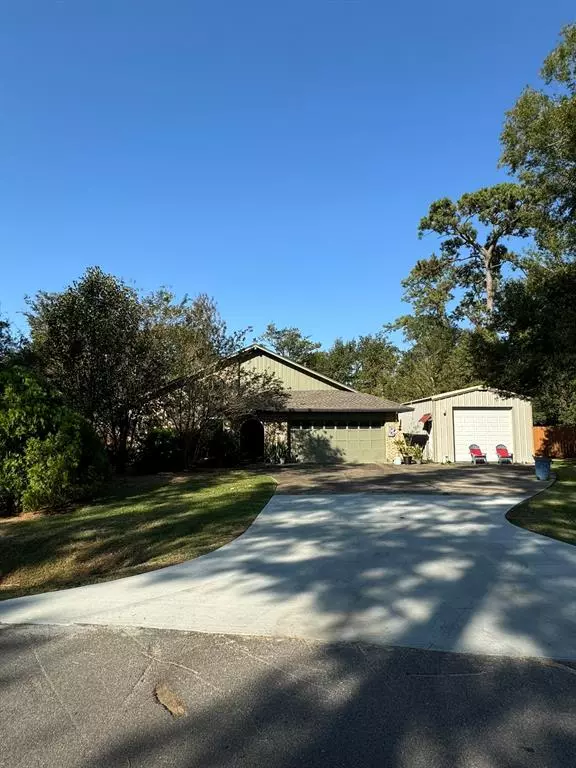$296,400
For more information regarding the value of a property, please contact us for a free consultation.
3415 Newman DR Baytown, TX 77521
3 Beds
2.1 Baths
1,951 SqFt
Key Details
Property Type Single Family Home
Listing Status Sold
Purchase Type For Sale
Square Footage 1,951 sqft
Price per Sqft $151
Subdivision Cedar Bayou Park
MLS Listing ID 70009821
Sold Date 01/06/25
Style Other Style
Bedrooms 3
Full Baths 2
Half Baths 1
Year Built 1975
Annual Tax Amount $4,381
Tax Year 2023
Lot Size 0.424 Acres
Acres 0.4241
Property Description
This beautiful house has it all! Well maintained and beautifully appointed with a built-in pool featuring an amazing waterfall feature. The roof was replaced at the end of September, 2024. Updated flooring was newly installed in much of the common areas downstairs and plumbing was recently updated. Kitchen refrigerator conveys with the property, as does the workbench and some shelving in the garage. A Generac whole house generator, including automatic transfer switch, was recently installed. The 16' x 24' detached garage/man cave with two roll-up garage doors is prepped with a workbench for use in your many projects. Oversized back yard with many fruit trees is ready for family gatherings, games and almost anything else you can imagine. There are also 3 outdoor sheds for storage. Be sure to make your appointment today. This gem won't last long!
Location
State TX
County Harris
Area Baytown/Harris County
Rooms
Bedroom Description 1 Bedroom Up,En-Suite Bath,Primary Bed - 1st Floor
Other Rooms 1 Living Area, Den, Entry, Formal Dining, Utility Room in House
Master Bathroom Half Bath, Primary Bath: Double Sinks, Primary Bath: Shower Only, Secondary Bath(s): Tub/Shower Combo
Interior
Heating Central Gas
Cooling Central Electric
Fireplaces Number 1
Exterior
Parking Features Attached Garage, Detached Garage
Garage Spaces 3.0
Garage Description Additional Parking, Auto Garage Door Opener, Double-Wide Driveway, Workshop
Pool Gunite
Roof Type Composition
Private Pool Yes
Building
Lot Description Subdivision Lot
Story 1.5
Foundation Slab
Lot Size Range 1/4 Up to 1/2 Acre
Water Water District
Structure Type Brick
New Construction No
Schools
Elementary Schools Stephen F. Austin Elementary School (Goose Creek)
Middle Schools Gentry Junior High School
High Schools Sterling High School (Goose Creek)
School District 23 - Goose Creek Consolidated
Others
Senior Community No
Restrictions Unknown
Tax ID 099-415-000-0034
Tax Rate 2.0097
Disclosures Mud, Sellers Disclosure
Special Listing Condition Mud, Sellers Disclosure
Read Less
Want to know what your home might be worth? Contact us for a FREE valuation!

Our team is ready to help you sell your home for the highest possible price ASAP

Bought with Alliance Properties





