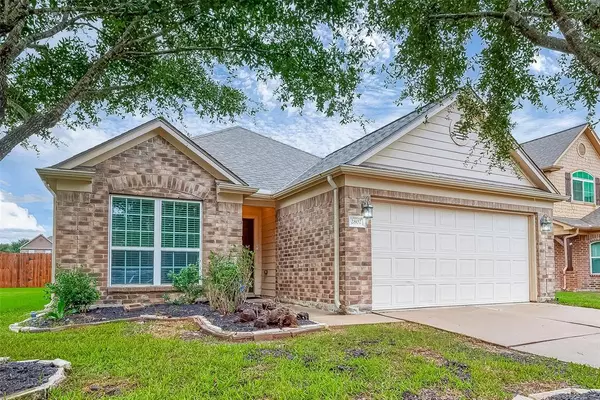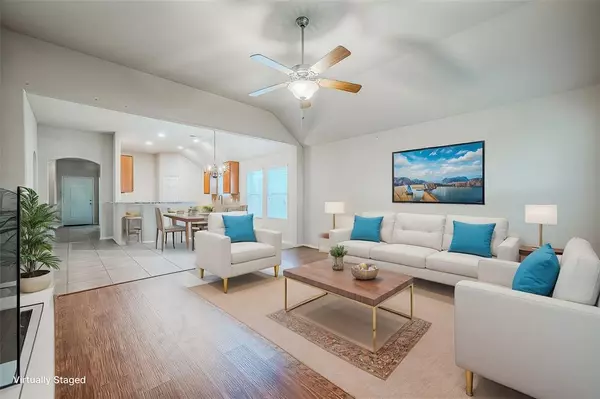$269,000
For more information regarding the value of a property, please contact us for a free consultation.
2807 Meadowbrook LN Rosenberg, TX 77471
3 Beds
2 Baths
1,711 SqFt
Key Details
Property Type Single Family Home
Listing Status Sold
Purchase Type For Sale
Square Footage 1,711 sqft
Price per Sqft $160
Subdivision Briarwood Crossing Sec 1
MLS Listing ID 75386910
Sold Date 01/09/25
Style Traditional
Bedrooms 3
Full Baths 2
HOA Fees $33/ann
HOA Y/N 1
Year Built 2012
Annual Tax Amount $6,065
Tax Year 2023
Lot Size 6,762 Sqft
Acres 0.1552
Property Description
Welcome to this charming home nestled in a community brimming with outdoor amenities, including parks, playgrounds, and scenic walking trails. Convenient access to major highways makes commuting a breeze while still enjoying the tranquility of this lovely neighborhood. Inside, the home offers ample living space and a versatile office that can double as a game room. The spacious living room is bathed in natural light, flowing seamlessly into a kitchen equipped with granite countertops, abundant cabinet space, and bar seating, complemented by a cozy dining area. The primary bedroom is a true retreat, featuring a private ensuite bath with dual sinks and a generous walk-in closet. Two additional bedrooms provide ample space for everyone. Outside, enjoy the fully fenced yard with a covered patio, perfect for gatherings, and lush green space for outdoor relaxation. This home combines modern comfort with a warm community vibe, creating an ideal retreat!
Location
State TX
County Fort Bend
Area Fort Bend South/Richmond
Rooms
Bedroom Description En-Suite Bath,Primary Bed - 1st Floor,Walk-In Closet
Other Rooms Home Office/Study, Living Area - 1st Floor, Living/Dining Combo, Utility Room in House
Master Bathroom Primary Bath: Double Sinks, Primary Bath: Tub/Shower Combo, Secondary Bath(s): Tub/Shower Combo
Kitchen Breakfast Bar, Kitchen open to Family Room, Pantry
Interior
Interior Features Window Coverings
Heating Central Gas
Cooling Central Gas
Flooring Carpet, Tile
Exterior
Exterior Feature Back Green Space, Back Yard, Back Yard Fenced, Covered Patio/Deck
Parking Features Attached Garage
Garage Spaces 2.0
Roof Type Composition
Private Pool No
Building
Lot Description Subdivision Lot
Faces Northwest
Story 1
Foundation Slab
Lot Size Range 0 Up To 1/4 Acre
Water Water District
Structure Type Brick
New Construction No
Schools
Elementary Schools Culver Elementary School
Middle Schools Wright Junior High School
High Schools Randle High School
School District 33 - Lamar Consolidated
Others
HOA Fee Include Other
Senior Community No
Restrictions Deed Restrictions
Tax ID 2152-01-003-0220-901
Ownership Full Ownership
Energy Description Ceiling Fans
Acceptable Financing Cash Sale, Conventional, FHA, VA
Tax Rate 2.9481
Disclosures Mud, Sellers Disclosure
Listing Terms Cash Sale, Conventional, FHA, VA
Financing Cash Sale,Conventional,FHA,VA
Special Listing Condition Mud, Sellers Disclosure
Read Less
Want to know what your home might be worth? Contact us for a FREE valuation!

Our team is ready to help you sell your home for the highest possible price ASAP

Bought with Realty Associates





