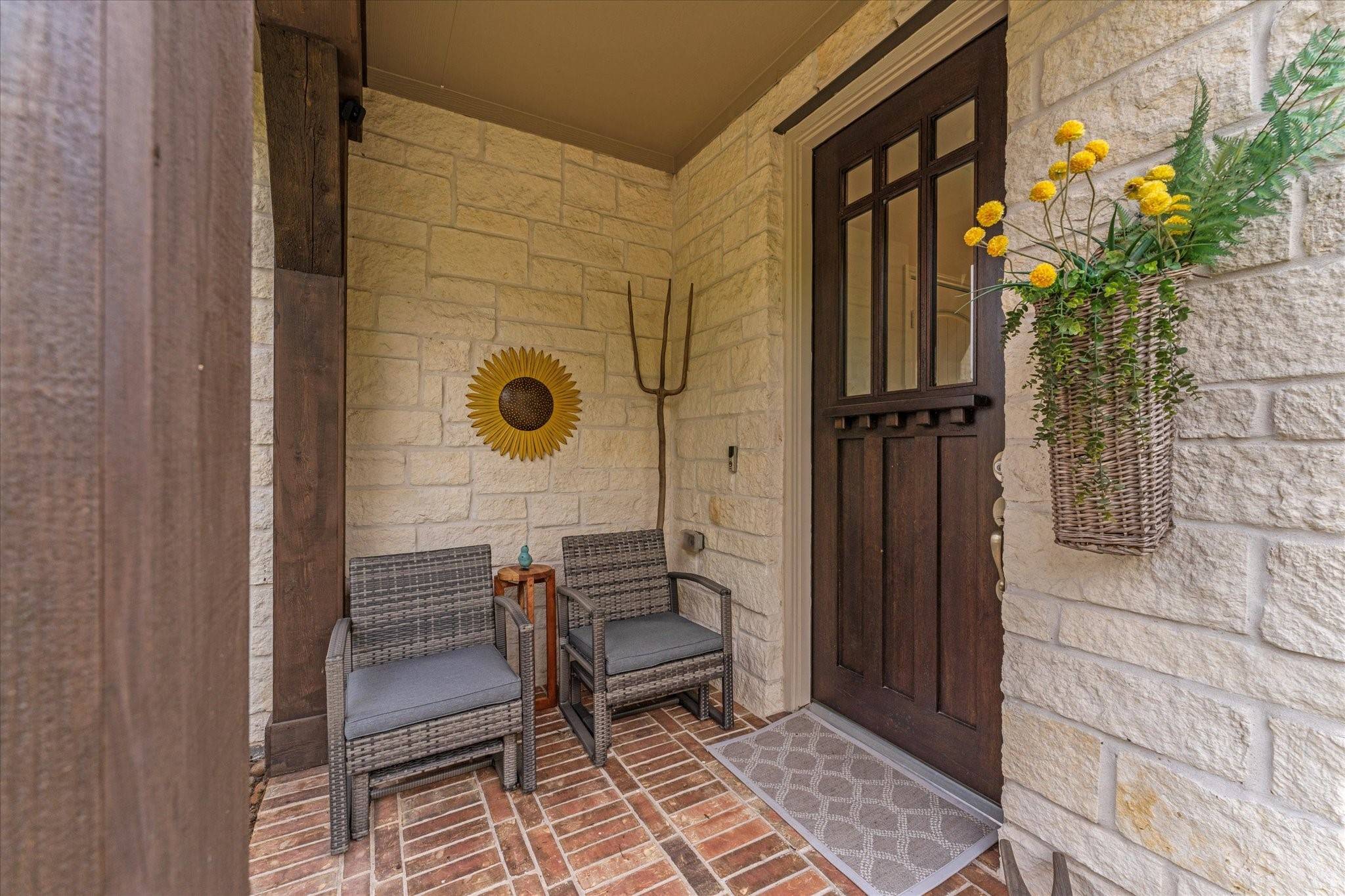$400,000
$435,000
8.0%For more information regarding the value of a property, please contact us for a free consultation.
41 Centennial Ridge PL The Woodlands, TX 77354
3 Beds
3 Baths
1,890 SqFt
Key Details
Sold Price $400,000
Property Type Townhouse
Sub Type Townhouse
Listing Status Sold
Purchase Type For Sale
Square Footage 1,890 sqft
Price per Sqft $211
Subdivision Wdlnds Village Sterling Ridge 100
MLS Listing ID 40181534
Sold Date 01/09/25
Style Traditional
Bedrooms 3
Full Baths 2
Half Baths 1
HOA Fees $315/mo
HOA Y/N No
Year Built 2018
Annual Tax Amount $5,619
Tax Year 2024
Property Sub-Type Townhouse
Property Description
Upgrades galore! Unwind in the Catalina Malibu Swim spa with heater & chiller, river jets, additional party lighting & rear fountain. A covered bricked back patio extends to offer an additional 20x20 paver patio w/ fire pit & pergola swing. Once inside, explore the open kitchen w/stone wall island, Stainless appliances & walk in pantry w/ extra shelving. Banquette in dining area w/ storage cabinets and a wine rack! Owner installed an Electric FP for ambiance! Family room is prewired for surround sound! Primary bathroom has a large walk-in shower and closet w/extra shelving! Laundry room has extra cabinets! Granite/Silestone countertops in bathrooms, kitchen & laundry room! Owner has upgraded lighting & fans throughout along w/ barn doors on some closets & pantries. Secondary bedrooms w/ large walk in closets & barn door in between room for access if wanting to open up & have bedroom w/ living area (murphy bed too)! Garage has Epoxy, slat walls, ceiling rack, ref & storage cabinets!
Location
State TX
County Montgomery
Community Community Pool, Curbs
Area 15
Interior
Interior Features Breakfast Bar, Double Vanity, Granite Counters, Hot Tub/Spa, Kitchen Island, Kitchen/Family Room Combo, Bath in Primary Bedroom, Pantry, Separate Shower, Vanity, Walk-In Pantry, Programmable Thermostat
Heating Central, Gas
Cooling Central Air, Electric
Flooring Carpet, Plank, Tile, Vinyl
Fireplaces Number 1
Fireplaces Type Electric
Fireplace Yes
Appliance Dryer, Dishwasher, Gas Cooktop, Disposal, Microwave, Washer, ENERGY STAR Qualified Appliances, Refrigerator
Laundry Laundry in Utility Room
Exterior
Exterior Feature Deck, Fence, Patio, Private Yard
Parking Features Attached, Garage
Garage Spaces 2.0
Community Features Community Pool, Curbs
Amenities Available Sport Court, Picnic Area, Playground, Pickleball, Tennis Court(s), Trail(s)
Water Access Desc Public
Roof Type Composition
Porch Deck, Patio
Private Pool No
Building
Lot Description Backs to Greenbelt/Park
Faces Northeast
Story 2
Entry Level Two
Foundation Slab
Sewer Public Sewer
Water Public
Architectural Style Traditional
Level or Stories Two
New Construction No
Schools
Elementary Schools Tom R. Ellisor Elementary School
Middle Schools Bear Branch Junior High School
High Schools Magnolia High School
School District 36 - Magnolia
Others
HOA Name May Valley Villas HOA
HOA Fee Include Insurance,Maintenance Grounds,Maintenance Structure,Trash
Tax ID 9799-00-01400
Ownership Full Ownership
Security Features Security System Owned
Acceptable Financing Cash, Conventional, Other
Listing Terms Cash, Conventional, Other
Read Less
Want to know what your home might be worth? Contact us for a FREE valuation!

Our team is ready to help you sell your home for the highest possible price ASAP

Bought with Keller Williams Realty The Woodlands





