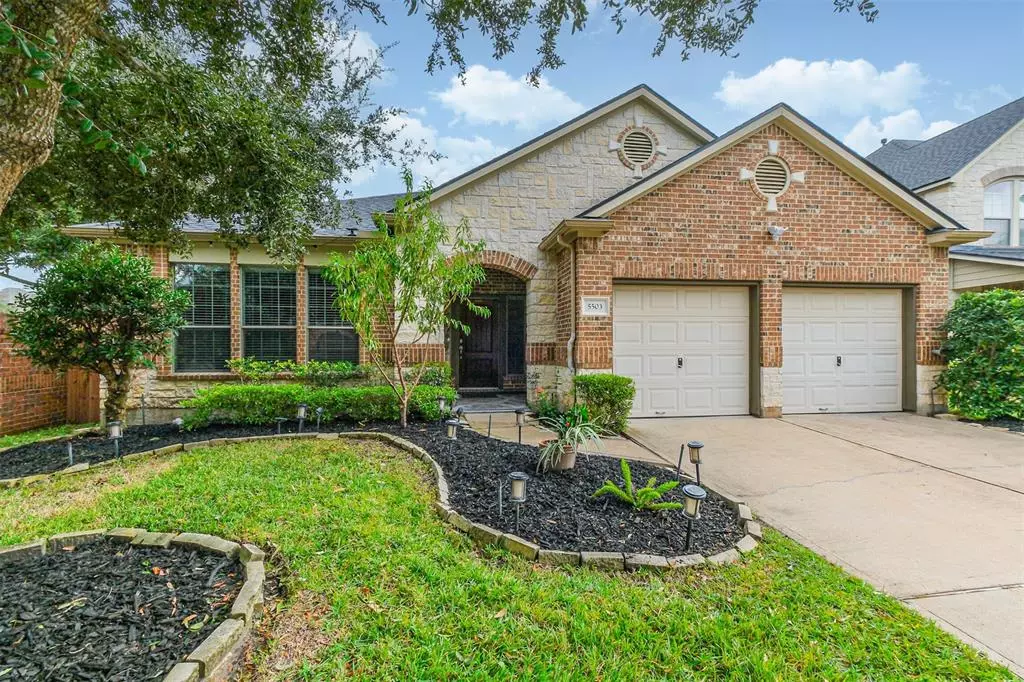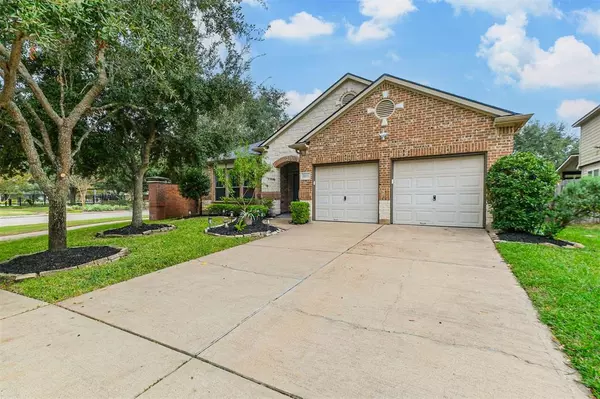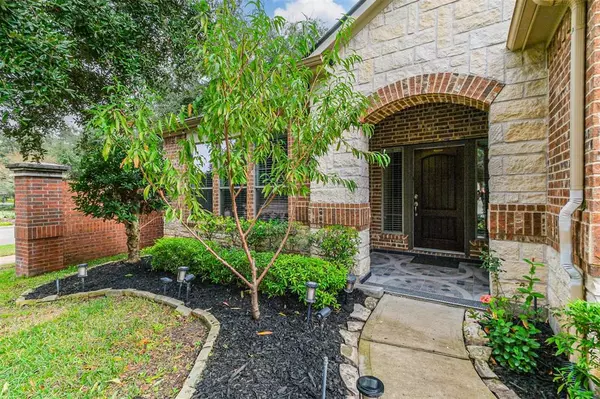$455,000
For more information regarding the value of a property, please contact us for a free consultation.
5503 Linden Rose LN Sugar Land, TX 77479
4 Beds
2.1 Baths
2,466 SqFt
Key Details
Property Type Single Family Home
Listing Status Sold
Purchase Type For Sale
Square Footage 2,466 sqft
Price per Sqft $188
Subdivision Creekstone Village At Riverstone Sec 3
MLS Listing ID 77177387
Sold Date 01/03/25
Style Ranch
Bedrooms 4
Full Baths 2
Half Baths 1
HOA Fees $105/ann
HOA Y/N 1
Year Built 2008
Annual Tax Amount $7,849
Tax Year 2023
Lot Size 6,815 Sqft
Acres 0.1565
Property Description
Welcome Home! Located in the master planned community of Creekstone at Riverstone, this stunning 4-bedroom, 2.5-bathroom home offers 2,466 sqft of comfortable living space with numerous recent upgrades! Great news: roof was replaced just one year ago, and the home features a modern HVAC system and a hot water heater under a year old. Enjoy the extended back patio installed in 2022, perfect for outdoor entertaining and a refreshing getaway. Inside, enjoy the formal dining area and a kitchen open to the living area, both spacious and perfect for entertaining. A recent bathroom remodel adds a fresh, modern touch. The flex space in the primary bedroom is ideal for a home gym or office, providing versatile living options. Situated on a corner lot, this home is conveniently located across from the community pool and neighborhood park and is less than 15 minutes from First Colony Mall. Schedule your tour today and discover all this home has to offer!
Location
State TX
County Fort Bend
Community Riverstone
Area Sugar Land South
Rooms
Bedroom Description All Bedrooms Down,En-Suite Bath,Walk-In Closet
Other Rooms Breakfast Room, Formal Dining
Master Bathroom Half Bath, Primary Bath: Double Sinks, Primary Bath: Jetted Tub, Primary Bath: Separate Shower, Primary Bath: Soaking Tub, Secondary Bath(s): Shower Only
Kitchen Breakfast Bar, Instant Hot Water, Kitchen open to Family Room, Under Cabinet Lighting
Interior
Heating Central Gas
Cooling Central Electric
Exterior
Parking Features Attached Garage
Garage Spaces 2.0
Garage Description Double-Wide Driveway
Roof Type Composition
Private Pool No
Building
Lot Description Corner, Subdivision Lot
Story 1
Foundation Slab
Lot Size Range 0 Up To 1/4 Acre
Water Water District
Structure Type Brick,Stone
New Construction No
Schools
Elementary Schools Sonal Bhuchar Elementary
Middle Schools First Colony Middle School
High Schools Elkins High School
School District 19 - Fort Bend
Others
Senior Community No
Restrictions Deed Restrictions
Tax ID 2710-03-001-0010-907
Acceptable Financing Cash Sale, Conventional, FHA, VA
Tax Rate 2.1131
Disclosures Mud, Sellers Disclosure
Listing Terms Cash Sale, Conventional, FHA, VA
Financing Cash Sale,Conventional,FHA,VA
Special Listing Condition Mud, Sellers Disclosure
Read Less
Want to know what your home might be worth? Contact us for a FREE valuation!

Our team is ready to help you sell your home for the highest possible price ASAP

Bought with Danny Nguyen Commercial





