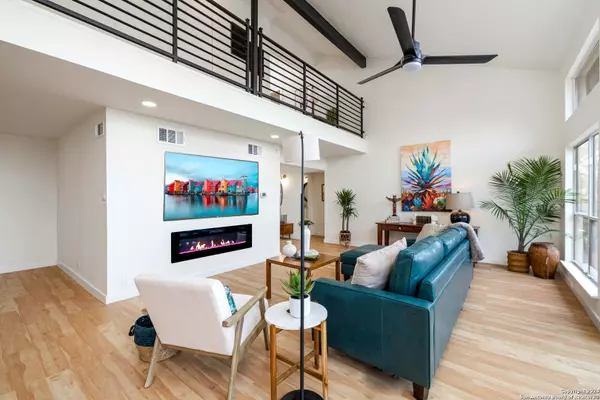$565,000
For more information regarding the value of a property, please contact us for a free consultation.
26387 Dull Knife Trail San Antonio, TX 78255
4 Beds
3 Baths
2,508 SqFt
Key Details
Property Type Single Family Home
Sub Type Single Residential
Listing Status Sold
Purchase Type For Sale
Square Footage 2,508 sqft
Price per Sqft $225
Subdivision Serene Hills Sub Un 2
MLS Listing ID 1745194
Sold Date 12/27/24
Style Two Story
Bedrooms 4
Full Baths 2
Half Baths 1
Construction Status Pre-Owned
HOA Fees $25/ann
Year Built 1987
Annual Tax Amount $7,158
Tax Year 2022
Lot Size 0.826 Acres
Property Description
Beautifully remodeled modernistic 4/2.5/2 home offering contemporary and stylish living space. Boasting lots of windows to bring in the natural light. The open floor plan enhances the space and flow between rooms. Everything is new, paint, flooring, most appliances, fixtures, cabinetry! There is time for the buyer to pick some colors so hurry and take a look. The bedrooms are all large with lots of closet space. A new roof was added in September, 2023. The deck is made of Ipe Ironwood, which is renowned for its strength and resilience, never needs painting. Featuring a 26*16 workshop, with electric and ac can easily be added. Nestled on almost an acre lot and in a quiet neighborhood. Great schools, easy access to IH 10, and just minutes to La Cantera, and The Rim. Reup Living has a patented process and revolutionary tech that lets buyers & sellers maximize their wealth with every transaction. ReUp will increase your home value by remodeling it with no risk before selling. No upfront costs, pay at closing and only once your home value has increased.
Location
State TX
County Bexar
Area 1002
Rooms
Master Bathroom Main Level 11X8 Shower Only
Master Bedroom Main Level 18X14 DownStairs
Bedroom 2 2nd Level 14X10
Bedroom 3 Main Level 12X11
Bedroom 4 2nd Level 26X11
Living Room Main Level 26X18
Dining Room Main Level 13X10
Kitchen Main Level 13X10
Interior
Heating Central
Cooling One Central
Flooring Linoleum, Wood
Heat Source Electric
Exterior
Exterior Feature Patio Slab, Deck/Balcony, Storage Building/Shed, Mature Trees, Workshop
Parking Features Two Car Garage
Pool None
Amenities Available None
Roof Type Composition
Private Pool N
Building
Lot Description 1/2-1 Acre, Wooded, Mature Trees (ext feat), Gently Rolling
Foundation Slab
Sewer Septic
Water Private Well
Construction Status Pre-Owned
Schools
Elementary Schools Sara B Mcandrew
Middle Schools Rawlinson
High Schools Clark
School District Northside
Others
Acceptable Financing Conventional, FHA, VA, Cash
Listing Terms Conventional, FHA, VA, Cash
Read Less
Want to know what your home might be worth? Contact us for a FREE valuation!

Our team is ready to help you sell your home for the highest possible price ASAP





