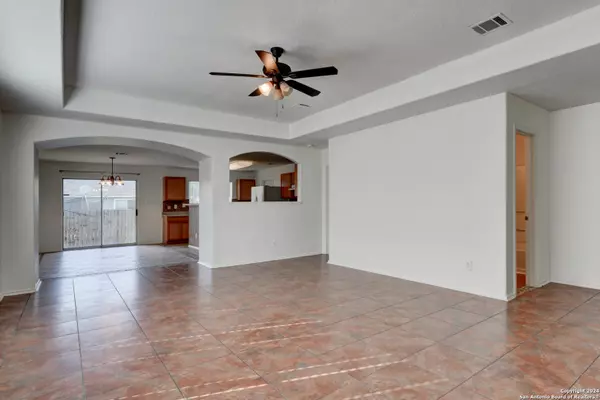$160,000
For more information regarding the value of a property, please contact us for a free consultation.
3806 MIHO San Antonio, TX 78223-3873
3 Beds
2 Baths
1,554 SqFt
Key Details
Property Type Single Family Home
Sub Type Single Family Detached
Listing Status Sold
Purchase Type For Sale
Square Footage 1,554 sqft
Price per Sqft $83
Subdivision Monte Viejo
MLS Listing ID 1756790
Sold Date 12/19/24
Style One Story
Bedrooms 3
Full Baths 2
HOA Fees $22/ann
Year Built 2004
Annual Tax Amount $4,644
Tax Year 2023
Lot Size 5,532 Sqft
Acres 0.127
Property Description
This one-story home boasts an inviting open floorplan with tile flooring throughout, creating a seamless flow from room to room. As you step inside, you'll be greeted by the spacious living room adorned with a high ceiling, offering added comfort. The adjacent breakfast area and kitchen are bathed in natural light, providing a warm and welcoming atmosphere. The kitchen is a delight, featuring a diagonal tile backsplash, a smooth top range, ample cabinet space, and a convenient window over the sink. A laundry room/pantry off the kitchen adds to the functionality of the space. The primary bedroom is a serene retreat with a generous walk-in closet and an ensuite bathroom for added convenience and privacy. Two additional bedrooms share a full secondary bathroom. Outside, the backyard awaits with a cozy patio, perfect for entertaining or simply unwinding. Don't miss out on the opportunity to make this charming residence your own!
Location
State TX
County Bexar
Area 1900
Rooms
Master Bathroom Tub/Shower Combo, Single Vanity
Master Bedroom DownStairs, Walk-In Closet, Ceiling Fan, Full Bath
Dining Room 15X10
Kitchen 15X8
Interior
Heating Central
Cooling One Central
Flooring Ceramic Tile
Exterior
Exterior Feature Patio Slab, Privacy Fence
Parking Features Two Car Garage, Attached
Pool None
Amenities Available Other - See Remarks
Roof Type Composition
Private Pool N
Building
Story 1
Foundation Slab
Sewer Sewer System
Water Water System
Schools
Elementary Schools Highland Forest
Middle Schools Legacy
High Schools East Central
School District East Central I.S.D
Others
Acceptable Financing Cash
Listing Terms Cash
Read Less
Want to know what your home might be worth? Contact us for a FREE valuation!

Our team is ready to help you sell your home for the highest possible price ASAP





