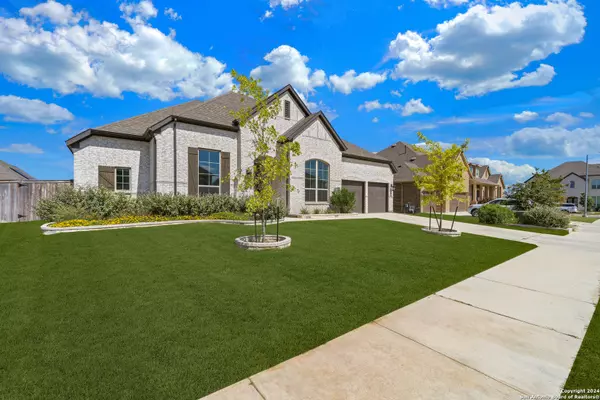$545,000
For more information regarding the value of a property, please contact us for a free consultation.
13175 Hallie Chase Schertz, TX 78154
4 Beds
4 Baths
2,656 SqFt
Key Details
Property Type Single Family Home
Sub Type Single Residential
Listing Status Sold
Purchase Type For Sale
Square Footage 2,656 sqft
Price per Sqft $205
Subdivision Hallies Cove
MLS Listing ID 1812242
Sold Date 12/05/24
Style One Story
Bedrooms 4
Full Baths 3
Half Baths 1
Construction Status Pre-Owned
HOA Fees $25/ann
Year Built 2021
Annual Tax Amount $6,804
Tax Year 2022
Lot Size 9,583 Sqft
Property Description
Beautifully crafted Highland Home built in 2021, offering the perfect blend of modern elegance and family-friendly comfort. This 4-bedroom, 3-bathroom home is located in the highly desirable Hallie's Cove neighborhood, just steps away from a 25-acre city park, ideal for outdoor adventures, family fun, and strolls. As you enter through the grand double doors, you're greeted by soaring 13-foot ceilings and abundant natural light pouring in from the large 8' windows, creating an airy and open atmosphere throughout the main living areas. The Family Room features gas fireplace, perfect for cozy evenings, while the adjacent kitchen offers top-of-the-line stainless steel built-in appliances, a gas cooktop, and a large island with elegant pendant lighting, making it a dream for any home chef. A custom hutch in the dining area adds an extra touch of charm and functionality, providing ample storage for all your entertaining needs. Convenient outdoor gas hookup for future grilling, step outside to the spacious backyard, ready for your personal touch-whether you envision a garden, a play area, or a peaceful retreat. This move-in-ready home won't last long! With its prime location, stunning features, and proximity to the park, this is an opportunity you don't want to miss.
Location
State TX
County Bexar
Area 1700
Rooms
Master Bathroom Main Level 14X14 Tub/Shower Separate, Separate Vanity, Double Vanity
Master Bedroom Main Level 19X18 Walk-In Closet, Ceiling Fan, Full Bath
Bedroom 2 Main Level 12X12
Bedroom 3 Main Level 13X10
Bedroom 4 Main Level 13X10
Dining Room Main Level 17X13
Kitchen Main Level 20X12
Family Room Main Level 21X18
Study/Office Room Main Level 13X12
Interior
Heating Central
Cooling One Central
Flooring Ceramic Tile
Heat Source Natural Gas
Exterior
Parking Features Three Car Garage, Tandem
Pool None
Amenities Available None
Roof Type Composition
Private Pool N
Building
Foundation Slab
Sewer City
Water City
Construction Status Pre-Owned
Schools
Elementary Schools Rose Garden
Middle Schools Corbett
High Schools Samuel Clemens
School District Schertz-Cibolo-Universal City Isd
Others
Acceptable Financing Conventional, FHA, VA, Cash
Listing Terms Conventional, FHA, VA, Cash
Read Less
Want to know what your home might be worth? Contact us for a FREE valuation!

Our team is ready to help you sell your home for the highest possible price ASAP





