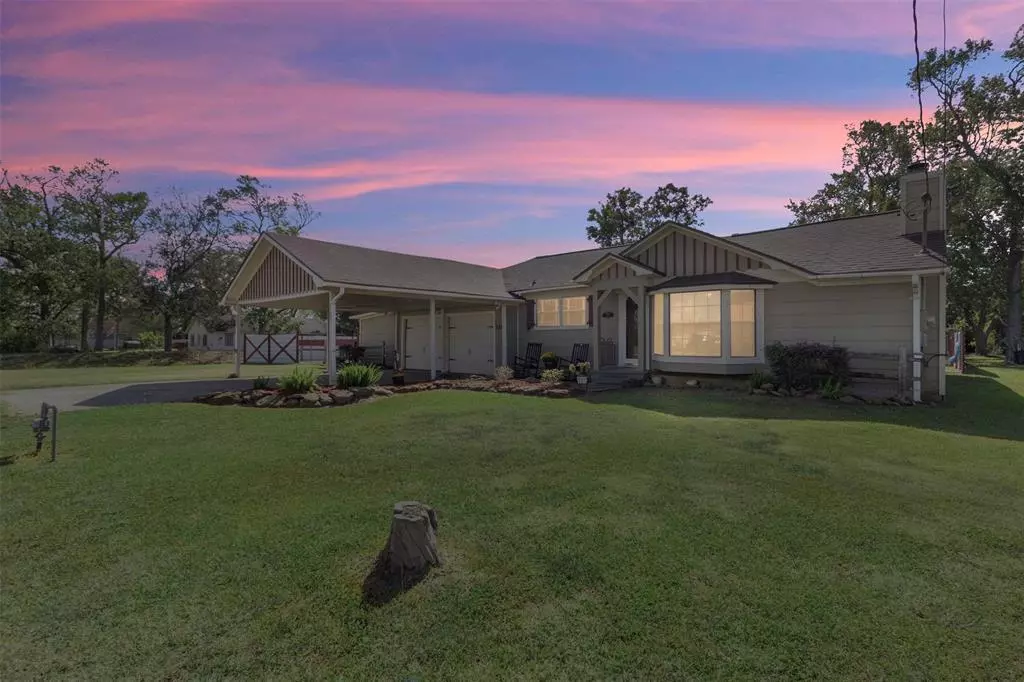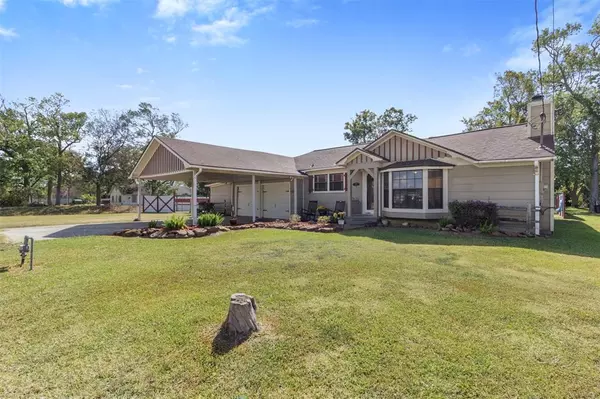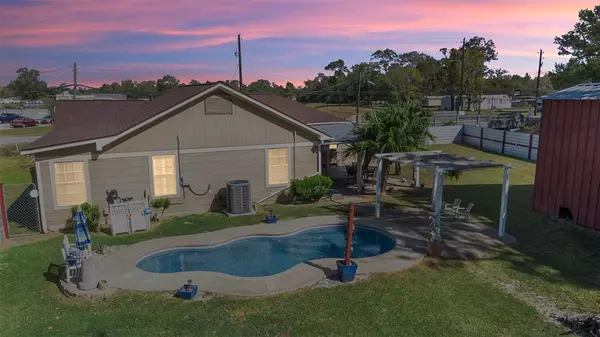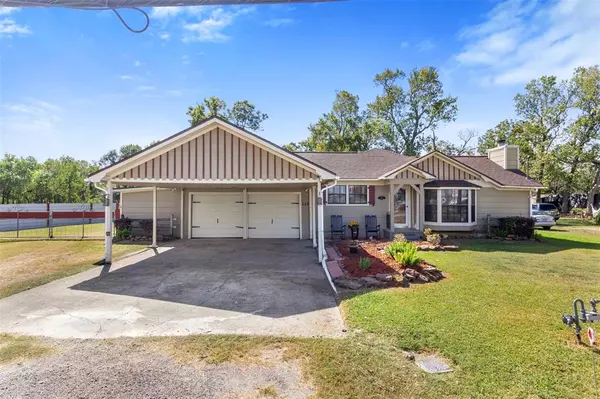$235,000
For more information regarding the value of a property, please contact us for a free consultation.
115 Jones RD E Highlands, TX 77562
2 Beds
2.1 Baths
1,650 SqFt
Key Details
Property Type Single Family Home
Listing Status Sold
Purchase Type For Sale
Square Footage 1,650 sqft
Price per Sqft $140
Subdivision Elena Fruit & Cotton Farms C
MLS Listing ID 4370492
Sold Date 12/12/24
Style Ranch
Bedrooms 2
Full Baths 2
Half Baths 1
Year Built 1949
Annual Tax Amount $2,466
Tax Year 2023
Lot Size 0.350 Acres
Acres 0.3495
Property Description
Welcome to 115 Jones Rd! This beautifully upgraded 2-bedroom, 2.5-bathroom home boasts just under 1,700 square feet of living space on an oversized lot of nearly 0.4 acres. Enjoy the convenience of a prime location with easy access to I-10, making commuting a breeze. Step outside to discover a spacious covered patio, perfect for relaxing or entertaining. The property features a huge workshop equipped with power, ideal for hobbies or storage. Dive into summer fun with your private pool, surrounded by plenty of yard space for outdoor activities. Inside, you'll find modern upgrades throughout that enhance both style and comfort. This is the perfect opportunity for those seeking a blend of tranquility and convenience. Don't miss out on this fantastic home—schedule your viewing today! LOW TAXES! NOT IN A FLOOD ZONE! House has a new roof & a new HVAC system!
Location
State TX
County Harris
Area Baytown/Harris County
Rooms
Bedroom Description Walk-In Closet
Other Rooms 1 Living Area, Formal Dining
Master Bathroom Primary Bath: Soaking Tub
Den/Bedroom Plus 2
Interior
Interior Features Dryer Included, Fire/Smoke Alarm, Washer Included
Heating Central Gas
Cooling Central Electric
Flooring Carpet, Laminate, Tile
Fireplaces Number 1
Fireplaces Type Wood Burning Fireplace
Exterior
Exterior Feature Back Yard, Back Yard Fenced, Barn/Stable, Covered Patio/Deck, Patio/Deck, Porch, Private Driveway, Side Yard, Storage Shed, Workshop
Parking Features Attached Garage, Oversized Garage
Garage Spaces 2.0
Pool In Ground
Roof Type Composition
Private Pool Yes
Building
Lot Description Other
Faces South
Story 1
Foundation Block & Beam
Lot Size Range 1/4 Up to 1/2 Acre
Sewer Public Sewer
Water Public Water
Structure Type Cement Board,Unknown
New Construction No
Schools
Elementary Schools San Jacinto Elementary School (Deer Park)
Middle Schools Deer Park Junior High School
High Schools Deer Park High School
School District 16 - Deer Park
Others
Senior Community No
Restrictions Restricted,Unknown
Tax ID 059-140-004-0004
Acceptable Financing Cash Sale, Conventional, FHA, VA
Tax Rate 2.1778
Disclosures No Disclosures
Listing Terms Cash Sale, Conventional, FHA, VA
Financing Cash Sale,Conventional,FHA,VA
Special Listing Condition No Disclosures
Read Less
Want to know what your home might be worth? Contact us for a FREE valuation!

Our team is ready to help you sell your home for the highest possible price ASAP

Bought with Victory Properties, Inc.





