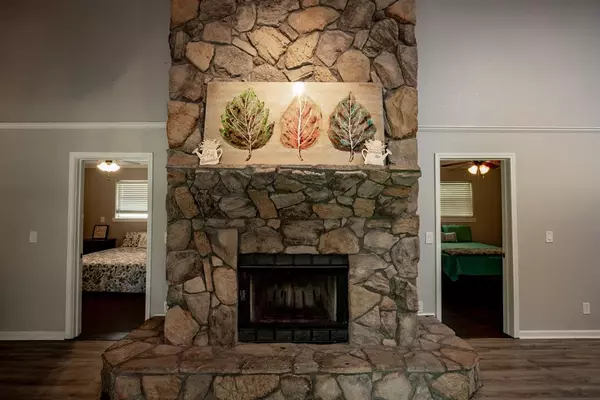$325,000
For more information regarding the value of a property, please contact us for a free consultation.
1768 Flintlock CT Angleton, TX 77515
3 Beds
3.1 Baths
2,244 SqFt
Key Details
Property Type Single Family Home
Listing Status Sold
Purchase Type For Sale
Square Footage 2,244 sqft
Price per Sqft $133
Subdivision Bar X Ranch
MLS Listing ID 90385819
Sold Date 12/09/24
Style Ranch
Bedrooms 3
Full Baths 3
Half Baths 1
HOA Fees $33/ann
HOA Y/N 1
Year Built 1990
Annual Tax Amount $4,907
Tax Year 2023
Lot Size 1.610 Acres
Acres 1.61
Property Description
Welcome to the country in this serene Bar X Beauty! This unique property has so much to offer...
The main home is 2,244 square feet & offers a beautiful tounge & groove vaulted ceiling in the main living area (Kitchen/Dining & Living Room), a massive wood burning stone fireplace, granite kitchen & a center island.
You'll also discover 2 bedrooms (each w/ their own en-suite bath) & an extra 1/2 bath for guests as well as a small office. Need Storage? Theres no shortage in this home w/ its large utility room & side porch. But that's not all... the Entire front of the home (67 feet in length) is a sun room w/ endless possibilities! Just to the side of the main house, you'll find a wonderful 416 sq ft guest house w/ plenty of room for a kitchenette & a nice sized bedroom w/ another full bath! But that's not all... to the far right of the property, is a huge shop (2 standard doors and an oversized center for your boat/rv w/its own driveway! All this on 1.61 beautiful acres!
Location
State TX
County Brazoria
Area Angleton
Rooms
Bedroom Description All Bedrooms Down,En-Suite Bath,Primary Bed - 1st Floor,Walk-In Closet
Other Rooms Breakfast Room, Family Room, Guest Suite, Kitchen/Dining Combo, Living Area - 1st Floor, Quarters/Guest House, Sun Room, Utility Room in House
Master Bathroom Full Secondary Bathroom Down, Half Bath, Primary Bath: Separate Shower
Den/Bedroom Plus 3
Kitchen Kitchen open to Family Room, Pantry, Walk-in Pantry
Interior
Interior Features Crown Molding, Fire/Smoke Alarm, High Ceiling, Washer Included
Heating Central Electric, Window Unit
Cooling Central Electric, Window Units
Flooring Tile
Fireplaces Number 1
Fireplaces Type Wood Burning Fireplace
Exterior
Parking Features Detached Garage
Garage Spaces 3.0
Roof Type Composition
Private Pool No
Building
Lot Description Subdivision Lot
Faces South
Story 1
Foundation Pier & Beam
Lot Size Range 1 Up to 2 Acres
Sewer Septic Tank
Water Well
Structure Type Cement Board,Stone
New Construction No
Schools
Elementary Schools West Columbia Elementary
Middle Schools West Brazos Junior High
High Schools Columbia High School
School District 10 - Columbia-Brazoria
Others
HOA Fee Include Grounds,Other
Senior Community No
Restrictions Deed Restrictions,Horses Allowed
Tax ID 1542-0056-002
Ownership Full Ownership
Energy Description Ceiling Fans,Digital Program Thermostat
Acceptable Financing Cash Sale, Conventional, FHA
Tax Rate 1.3563
Disclosures Sellers Disclosure, Special Addendum
Listing Terms Cash Sale, Conventional, FHA
Financing Cash Sale,Conventional,FHA
Special Listing Condition Sellers Disclosure, Special Addendum
Read Less
Want to know what your home might be worth? Contact us for a FREE valuation!

Our team is ready to help you sell your home for the highest possible price ASAP

Bought with Value Roc





