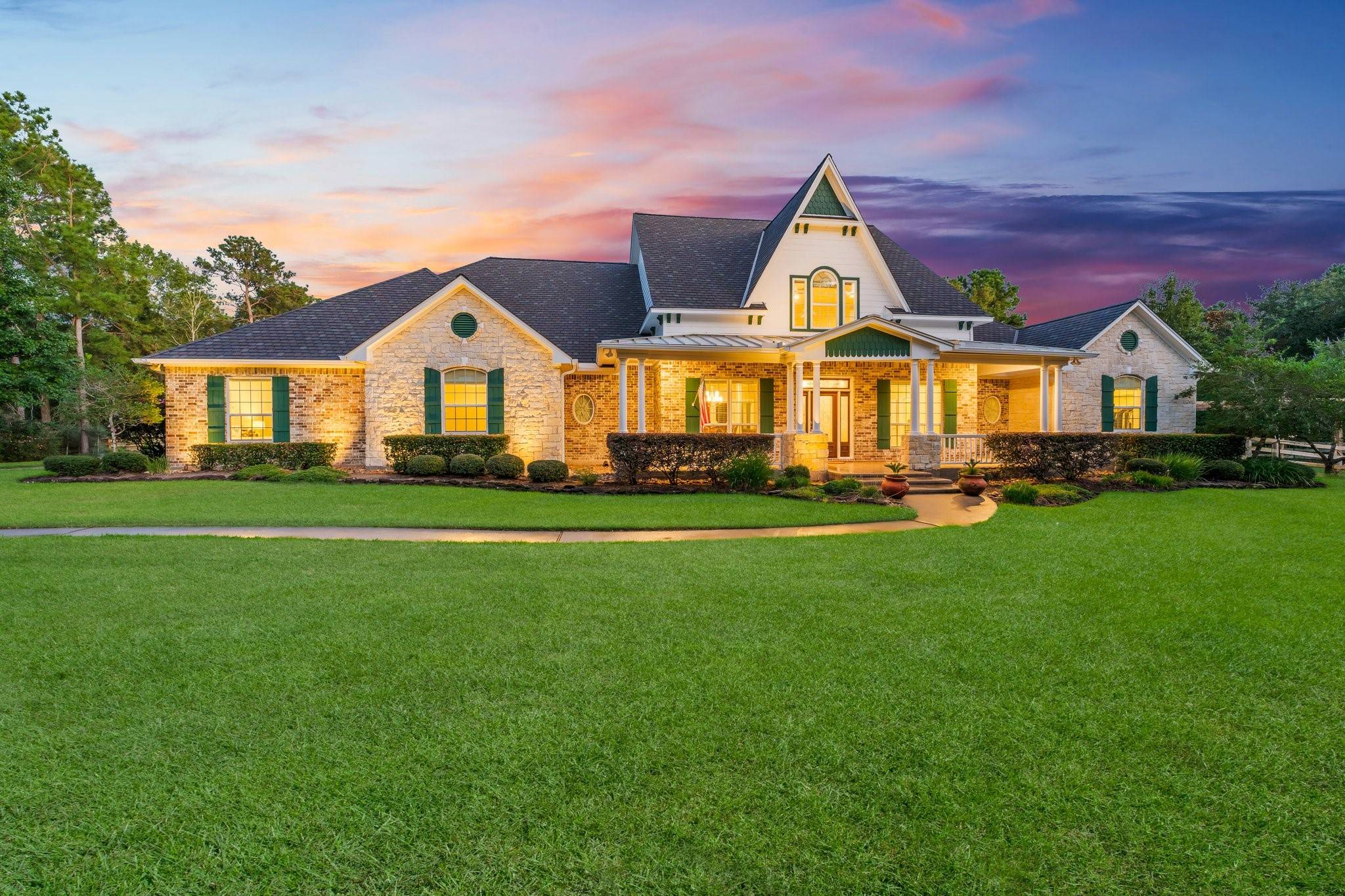$1,150,000
$1,170,000
1.7%For more information regarding the value of a property, please contact us for a free consultation.
219 Whispering Meadow Magnolia, TX 77355
4 Beds
5 Baths
4,475 SqFt
Key Details
Sold Price $1,150,000
Property Type Single Family Home
Sub Type Detached
Listing Status Sold
Purchase Type For Sale
Square Footage 4,475 sqft
Price per Sqft $256
Subdivision High Meadow Ranch 01
MLS Listing ID 35016382
Sold Date 11/13/24
Style Traditional
Bedrooms 4
Full Baths 3
Half Baths 2
HOA Fees $66/ann
HOA Y/N Yes
Year Built 2004
Annual Tax Amount $13,063
Tax Year 2023
Lot Size 2.180 Acres
Acres 2.18
Property Sub-Type Detached
Property Description
Nestled on over 2 acres in coveted High Meadow Ranch, this gorgeous 1.5-story home blends luxury with country living. Almost 300K in upgrades! Entertain in your backyard oasis, complete with a water well, a sparkling pool, spa, expansive patio, and outdoor kitchen with granite countertops, sink, and a poolside bathroom. The chef's kitchen, remodeled in 2022, shines with quartzite countertops, stainless steel appliances, three ovens, and a spacious walk-in pantry. The primary suite and guest rooms are on the main level, while upstairs features a large game room. Recent upgrades include new A/C units, tankless wh, roof, pool pump and heater, well pump, epoxy garage floor, Generac generator, and more! The newly added horse stall makes it a paradise for equestrian enthusiasts, while the new fencing and automatic gate ensure privacy and security. Just a quick golf cart ride to High Meadow Ranch Golf Club. grill, and community amenities, with horse trails throughout. LOW property taxes!
Location
State TX
County Montgomery
Community Community Pool, Golf, Gutter(S)
Area 15
Interior
Interior Features Breakfast Bar, Crown Molding, Central Vacuum, Double Vanity, Entrance Foyer, Hollywood Bath, High Ceilings, Hot Tub/Spa, Jetted Tub, Kitchen Island, Kitchen/Family Room Combo, Bath in Primary Bedroom, Pots & Pan Drawers, Quartz Counters, Self-closing Cabinet Doors, Self-closing Drawers, Separate Shower, Walk-In Pantry, Wired for Sound, Ceiling Fan(s), Programmable Thermostat
Heating Central, Gas
Cooling Central Air, Electric
Flooring Carpet, Engineered Hardwood, Tile
Fireplaces Number 1
Fireplaces Type Gas
Fireplace Yes
Appliance Double Oven, Dishwasher, Gas Cooktop, Disposal, Microwave, Water Softener Owned
Laundry Washer Hookup, Electric Dryer Hookup, Gas Dryer Hookup
Exterior
Exterior Feature Covered Patio, Deck, Fully Fenced, Fence, Hot Tub/Spa, Sprinkler/Irrigation, Outdoor Kitchen, Porch, Patio, Storage, Tennis Court(s)
Parking Features Additional Parking, Attached, Electric Gate, Garage, Garage Door Opener
Garage Spaces 3.0
Fence Back Yard
Pool Heated, In Ground, Association
Community Features Community Pool, Golf, Gutter(s)
Amenities Available Basketball Court, Clubhouse, Sport Court, Golf Course, Horse Trail(s), Picnic Area, Playground, Pickleball, Park, Pool, Tennis Court(s), Trail(s)
Water Access Desc Public,Well
Roof Type Composition
Porch Covered, Deck, Patio, Porch
Private Pool Yes
Building
Lot Description Near Golf Course, Subdivision
Entry Level Two
Foundation Slab
Sewer Aerobic Septic
Water Public, Well
Architectural Style Traditional
Level or Stories Two
Additional Building Barn(s), Stable(s), Shed(s)
New Construction No
Schools
Elementary Schools Magnolia Elementary School (Magnolia)
Middle Schools Magnolia Junior High School
High Schools Magnolia West High School
School District 36 - Magnolia
Others
HOA Name Lead Management
HOA Fee Include Maintenance Grounds,Other,Recreation Facilities
Tax ID 5799-00-01500
Security Features Security Gate,Prewired,Smoke Detector(s)
Acceptable Financing Cash, Conventional, VA Loan
Listing Terms Cash, Conventional, VA Loan
Read Less
Want to know what your home might be worth? Contact us for a FREE valuation!

Our team is ready to help you sell your home for the highest possible price ASAP

Bought with Connect Realty.com





