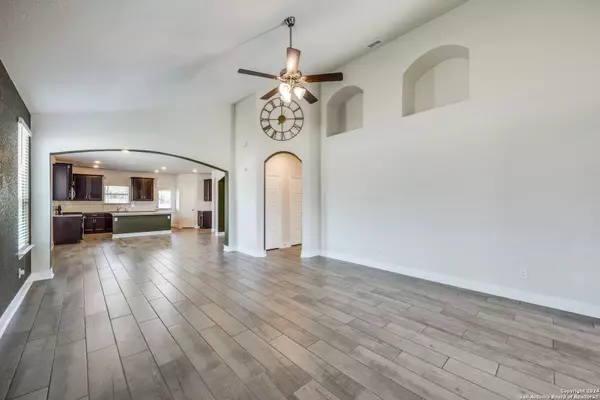$395,000
For more information regarding the value of a property, please contact us for a free consultation.
3455 IRON CANYON Bulverde, TX 78163-5501
3 Beds
2 Baths
2,088 SqFt
Key Details
Property Type Single Family Home
Sub Type Single Residential
Listing Status Sold
Purchase Type For Sale
Square Footage 2,088 sqft
Price per Sqft $189
Subdivision Copper Canyon
MLS Listing ID 1804830
Sold Date 10/25/24
Style One Story
Bedrooms 3
Full Baths 2
Construction Status Pre-Owned
HOA Fees $70/qua
Year Built 2021
Annual Tax Amount $3,488
Tax Year 2023
Lot Size 7,405 Sqft
Property Description
Welcome to this beautifully designed single-story home located in the serene Copper Canyon neighborhood. The open floor plan, seamlessly connects the living room, dining area and kitchen. The high vaulted ceilings, enchance the home's open feel creating a spacious and welcoming atmosphere perfect for hosting gatherings or enjoying everyday life with ease. The 3-bedrooms/2-baths were thoughtfully laid out to maximize space and natural light, providing a peaceful retreat for all family members. The office space in the front of the house offers a quiet spot perfect for a home office, study or 4th bedroom. Extend your living space outdoors under the sheltered patio, ideal for enjoying that morning coffee or simply relaxing in the tranquil outdoors. You may also walk over to Copper Canyon center to enjoy everything this lifestyle focused community has to offer, including plenty of resort-style amenities: pool and splash pad, fitness center, kids playground, outdoor kitchens and fire pits. This property is a true gem, offering both style and functionality in a prime location and it is ready for its new owners.
Location
State TX
County Comal
Area 2612
Rooms
Master Bathroom Main Level 13X9 Tub/Shower Separate, Double Vanity, Garden Tub
Master Bedroom Main Level 15X13 Split, Walk-In Closet, Ceiling Fan, Full Bath
Bedroom 2 Main Level 12X12
Bedroom 3 Main Level 12X12
Living Room Main Level 17X16
Dining Room Main Level 13X13
Kitchen Main Level 13X13
Study/Office Room Main Level 13X13
Interior
Heating Central
Cooling One Central
Flooring Carpeting, Ceramic Tile
Heat Source Natural Gas
Exterior
Exterior Feature Covered Patio, Privacy Fence, Double Pane Windows
Parking Features Two Car Garage
Pool None
Amenities Available Pool, Clubhouse, Park/Playground, Sports Court
Roof Type Composition
Private Pool N
Building
Lot Description On Greenbelt, Level
Foundation Slab
Sewer Sewer System
Water Water System
Construction Status Pre-Owned
Schools
Elementary Schools Johnson Ranch
Middle Schools Smithson Valley
High Schools Smithson Valley
School District Comal
Others
Acceptable Financing Conventional, FHA, VA, TX Vet, Cash
Listing Terms Conventional, FHA, VA, TX Vet, Cash
Read Less
Want to know what your home might be worth? Contact us for a FREE valuation!

Our team is ready to help you sell your home for the highest possible price ASAP





