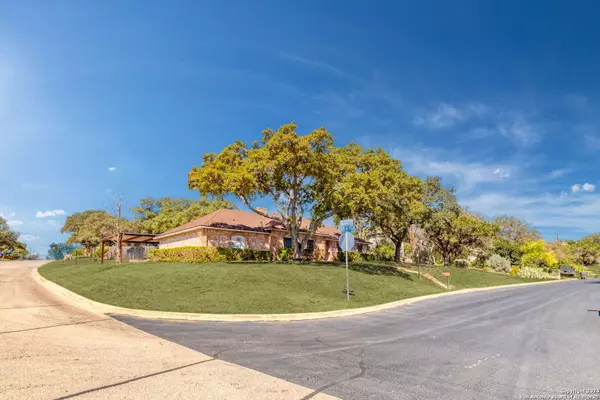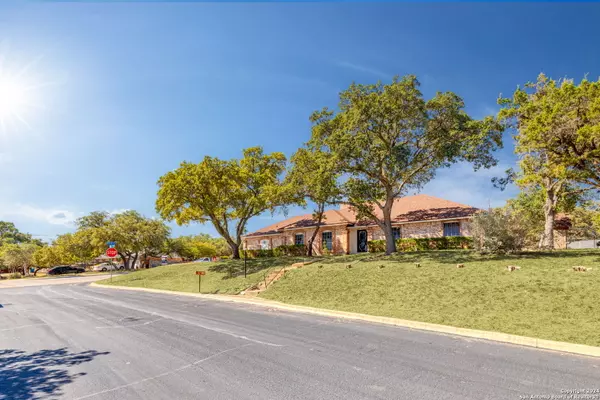$360,000
For more information regarding the value of a property, please contact us for a free consultation.
1703 Rob Roy Ln San Antonio, TX 78251
4 Beds
2 Baths
2,027 SqFt
Key Details
Property Type Single Family Home
Sub Type Single Family Detached
Listing Status Sold
Purchase Type For Sale
Square Footage 2,027 sqft
Price per Sqft $179
Subdivision Oak Creek
MLS Listing ID 1812838
Sold Date 10/31/24
Style One Story,Ranch
Bedrooms 4
Full Baths 2
Year Built 1976
Annual Tax Amount $8,421
Tax Year 2024
Lot Size 0.490 Acres
Acres 0.49
Property Description
Welcome to this charming 4-bedroom, 2-bath, single-story brick home nestled on a spacious near half-acre corner lot. This well-maintained property features an inviting great room with a cozy brick fireplace, perfect for gatherings. The kitchen and living spaces flow effortlessly into the large covered porch that extends the length of the house, offering serene views of the mature trees and backyard oasis. Take advantage of the inground heated pool, with its own pool room to keep the equipment neatly tucked away. The oversized 2-car garage includes a separate workshop or storage area, providing ample space for all your needs. Conveniently located near major highways such as 1604 and 151, with quick access to popular attractions like SeaWorld, this home offers a prime location without the burden of an HOA. The large covered patio off the garage, which can serve as a side entrance, adds functionality and charm. Whether you're entertaining or relaxing poolside, this home has the space and amenities to suit all your lifestyle needs. Don't miss the chance to make this beautiful property your new retreat!
Location
State TX
County Bexar
Area 0200
Rooms
Family Room 18X20
Master Bathroom Tub/Shower Combo, Double Vanity
Master Bedroom DownStairs, Outside Access, Ceiling Fan, Full Bath
Dining Room 10X8
Kitchen 10X17
Interior
Heating Central, 1 Unit
Cooling One Central
Flooring Ceramic Tile, Marble, Vinyl, Laminate
Exterior
Parking Features Two Car Garage, Attached, Side Entry, Oversized
Pool In Ground Pool, AdjoiningPool/Spa, Pool is Heated
Amenities Available None
Roof Type Composition
Private Pool Y
Building
Story 1
Foundation Slab
Sewer Sewer System
Water Water System
Schools
Elementary Schools Galm
Middle Schools Robert Vale
High Schools Taft
School District Northside
Others
Acceptable Financing Conventional, FHA, VA, Cash
Listing Terms Conventional, FHA, VA, Cash
Read Less
Want to know what your home might be worth? Contact us for a FREE valuation!

Our team is ready to help you sell your home for the highest possible price ASAP





