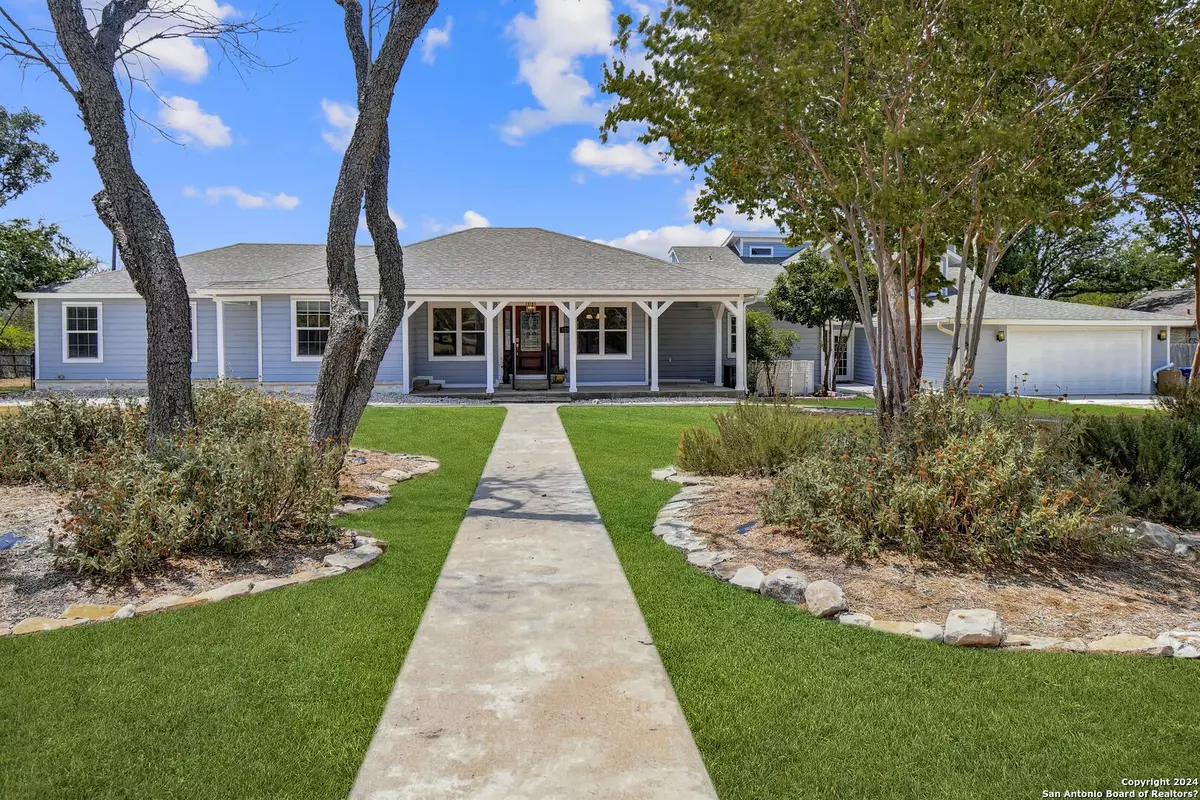$625,000
For more information regarding the value of a property, please contact us for a free consultation.
1215 Jack Drive N Kerrville, TX 78028
5 Beds
5 Baths
4,937 SqFt
Key Details
Property Type Single Family Home
Sub Type Single Residential
Listing Status Sold
Purchase Type For Sale
Square Footage 4,937 sqft
Price per Sqft $126
Subdivision Starkey Manor
MLS Listing ID 1719129
Sold Date 10/25/24
Style Traditional
Bedrooms 5
Full Baths 5
Construction Status Pre-Owned
Year Built 1958
Annual Tax Amount $12,122
Tax Year 2023
Lot Size 1.180 Acres
Property Description
Spacious Starkey Manor home- Full of upgrades and improvements. If you're searching for a light & bright home in a great neighborhood with tons of room inside & out for a large family, multi-generational living, home schooling, or maybe a live-work arrangement, this home is the one you won't want to miss! Living room features large windows for great natural light & charming wainscoting. Kitchen features pendant lights over breakfast bar, a work island, granite, and stainless appliances. Steps away is a family room to enjoy television or games. A spacious & bright great room features room for dining, cozy wood burning fireplace, and 5 sets of French doors opening out to the wrap-around deck w/hot tub. Roomy laundry w/beautiful granite topped cabinetry, outside access and access to full bath w/shower. Upstairs owner's suite w/ lg WI closet and ensuite w/ dbl vanity & lg shower. Bright office w/plenty of room for lg desk &storage. Secondary bedrooms are bright and spacious, as are the 2 add'l bathrooms w/ tub/shower combos. Private, main level master/guest/MIL suite features sitting area, outside access & ensuite w/ hi/low dbl vanity, lg tile shower, WC, and lg WI closet. Call today!
Location
State TX
County Kerr
Area 3100
Rooms
Master Bathroom 2nd Level 15X8 Shower Only, Double Vanity
Master Bedroom 2nd Level 22X15 Upstairs
Bedroom 2 Main Level 12X17
Bedroom 3 Main Level 16X13
Bedroom 4 Main Level 15X11
Bedroom 5 Main Level 17X13
Living Room 21X13
Dining Room 11X16
Kitchen Main Level 16X12
Interior
Heating Central
Cooling One Central
Flooring Wood, Other
Heat Source Electric
Exterior
Parking Features Two Car Garage, Attached
Pool None
Amenities Available None
Roof Type Composition
Private Pool N
Building
Sewer City
Water City
Construction Status Pre-Owned
Schools
Elementary Schools Starkey
Middle Schools Peterson
High Schools Tivy
School District Kerrville.
Others
Acceptable Financing Conventional, VA, 1st Seller Carry, TX Vet, Cash
Listing Terms Conventional, VA, 1st Seller Carry, TX Vet, Cash
Read Less
Want to know what your home might be worth? Contact us for a FREE valuation!

Our team is ready to help you sell your home for the highest possible price ASAP





