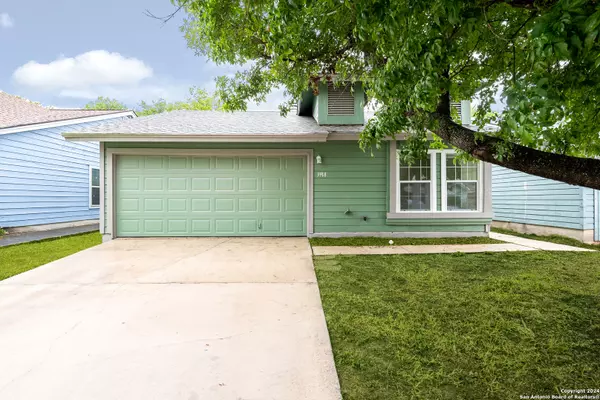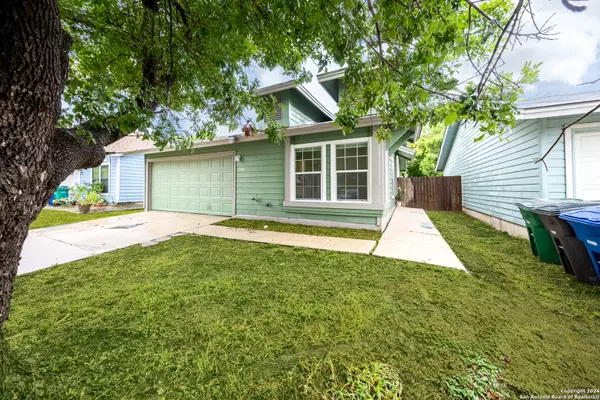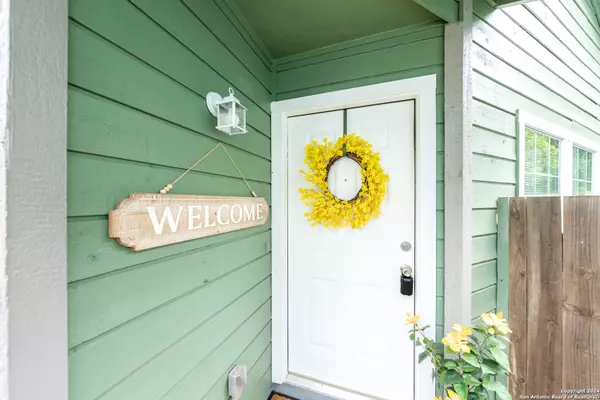$219,999
For more information regarding the value of a property, please contact us for a free consultation.
3918 HERITAGE HILL DR San Antonio, TX 78247-2535
3 Beds
2 Baths
1,175 SqFt
Key Details
Property Type Single Family Home
Sub Type Single Family Detached
Listing Status Sold
Purchase Type For Sale
Square Footage 1,175 sqft
Price per Sqft $195
Subdivision Heritage Hills
MLS Listing ID 1806013
Sold Date 10/17/24
Style One Story
Bedrooms 3
Full Baths 2
Year Built 1983
Annual Tax Amount $4,971
Tax Year 2024
Lot Size 4,443 Sqft
Acres 0.102
Property Sub-Type Single Family Detached
Property Description
Charming 3-Bedroom Home with Modern Upgrades and Versatile Space Welcome to 3918 Heritage Hill! This beautiful gem offers a blend of contemporary style and cozy comfort, perfect for modern living. Step inside to discover high ceilings that amplify the spacious feel of the home, enhance by elegant granite countertops throughout the kitchen and bathrooms. The living area is warmed by a stylish fireplace, creating a welcoming ambiance for gatherings and relaxation. The property features three generously sized bedrooms and two well-appointed bathrooms, providing ample space for both family and guests. An added extra is the unique half garage / half office room, ideal for those who work from home or need extra storage and workspace. Outside, you'll find two storage sheds in the backyard, offering additional space for all your tools and hobbies. The backyard itself is a perfect canvas for outdoor entertaining or simply enjoying some quiet time. Don't miss the opportunity to see this wonderful home in person! Join us for an open house this weekend and experience all that 3918 Heritage Hill has to offer. We look forward to welcoming you!
Location
State TX
County Bexar
Area 1400
Rooms
Master Bathroom Shower Only
Master Bedroom DownStairs
Dining Room 10X10
Kitchen 8X7
Interior
Heating Central
Cooling One Central
Flooring Ceramic Tile, Vinyl
Exterior
Exterior Feature Privacy Fence, Double Pane Windows, Storage Building/Shed, Mature Trees
Parking Features Attached
Pool None
Amenities Available None
Roof Type Other
Private Pool N
Building
Story 1
Foundation Slab
Sewer Sewer System, City
Water Water System, City
Schools
Elementary Schools Stahl
Middle Schools Driscoll
High Schools Madison
School District North East I.S.D
Others
Acceptable Financing Conventional, FHA, VA, Cash
Listing Terms Conventional, FHA, VA, Cash
Read Less
Want to know what your home might be worth? Contact us for a FREE valuation!

Our team is ready to help you sell your home for the highest possible price ASAP





