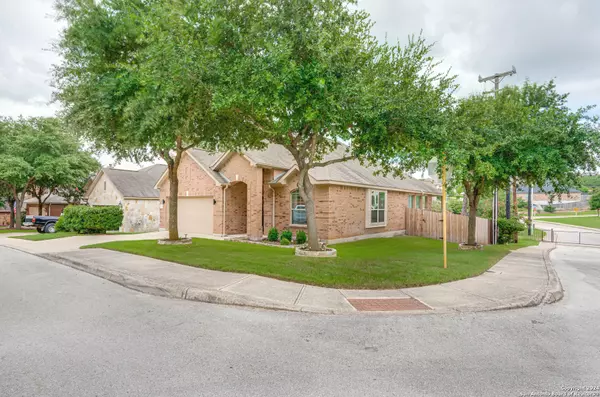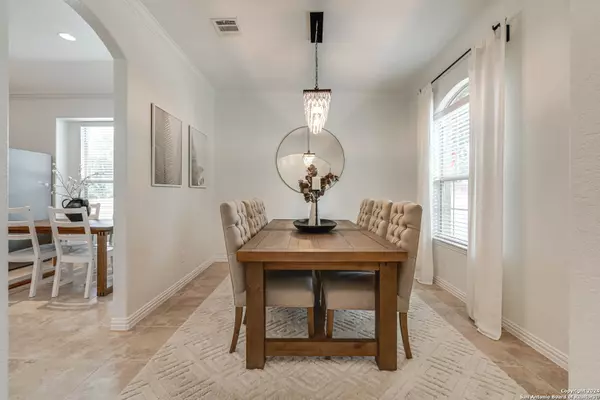$409,000
For more information regarding the value of a property, please contact us for a free consultation.
26019 BIG BLUESTEM San Antonio, TX 78261-2567
4 Beds
2 Baths
1,982 SqFt
Key Details
Property Type Single Family Home
Sub Type Single Family Detached
Listing Status Sold
Purchase Type For Sale
Square Footage 1,982 sqft
Price per Sqft $206
Subdivision The Preserve At Indian Springs
MLS Listing ID 1796640
Sold Date 10/01/24
Style One Story,Traditional
Bedrooms 4
Full Baths 2
HOA Fees $55/ann
Year Built 2010
Annual Tax Amount $6,932
Tax Year 2023
Lot Size 6,621 Sqft
Acres 0.152
Property Description
Welcome to your dream home! This beautifully upgraded 4-bedroom, 2-bath residence, built in 2010, combines modern comfort with stylish design. Located in a desirable neighborhood, this home boasts an array of features that make it perfect for families and entertaining. Enjoy a generous open floor plan that maximizes space and natural light. You will enjoy cooking in a recently updated gourmet kitchen complete with stainless steel appliances, new countertops, and ample cabinet space. A private master bedroom retreat featuring an en-suite bath, complete with dual sinks and an oversized new shower. Conveniently situated near schools, parks, shopping centers, and major highways, this home offers the perfect blend of peace and accessibility.
Location
State TX
County Bexar
Area 1804
Rooms
Master Bathroom Shower Only, Double Vanity
Master Bedroom Walk-In Closet, Ceiling Fan, Full Bath
Dining Room 10X11
Kitchen 10X14
Interior
Heating Central
Cooling One Central
Flooring Carpeting, Ceramic Tile
Exterior
Parking Features Two Car Garage
Pool None
Amenities Available Pool, Park/Playground, Jogging Trails, BBQ/Grill
Roof Type Composition,Heavy Composition
Private Pool N
Building
Story 1
Foundation Slab
Water Water System
Schools
Elementary Schools Indian Springs
Middle Schools Pieper Ranch
High Schools Pieper
School District Comal
Others
Acceptable Financing Conventional, FHA, VA, Cash
Listing Terms Conventional, FHA, VA, Cash
Read Less
Want to know what your home might be worth? Contact us for a FREE valuation!

Our team is ready to help you sell your home for the highest possible price ASAP





