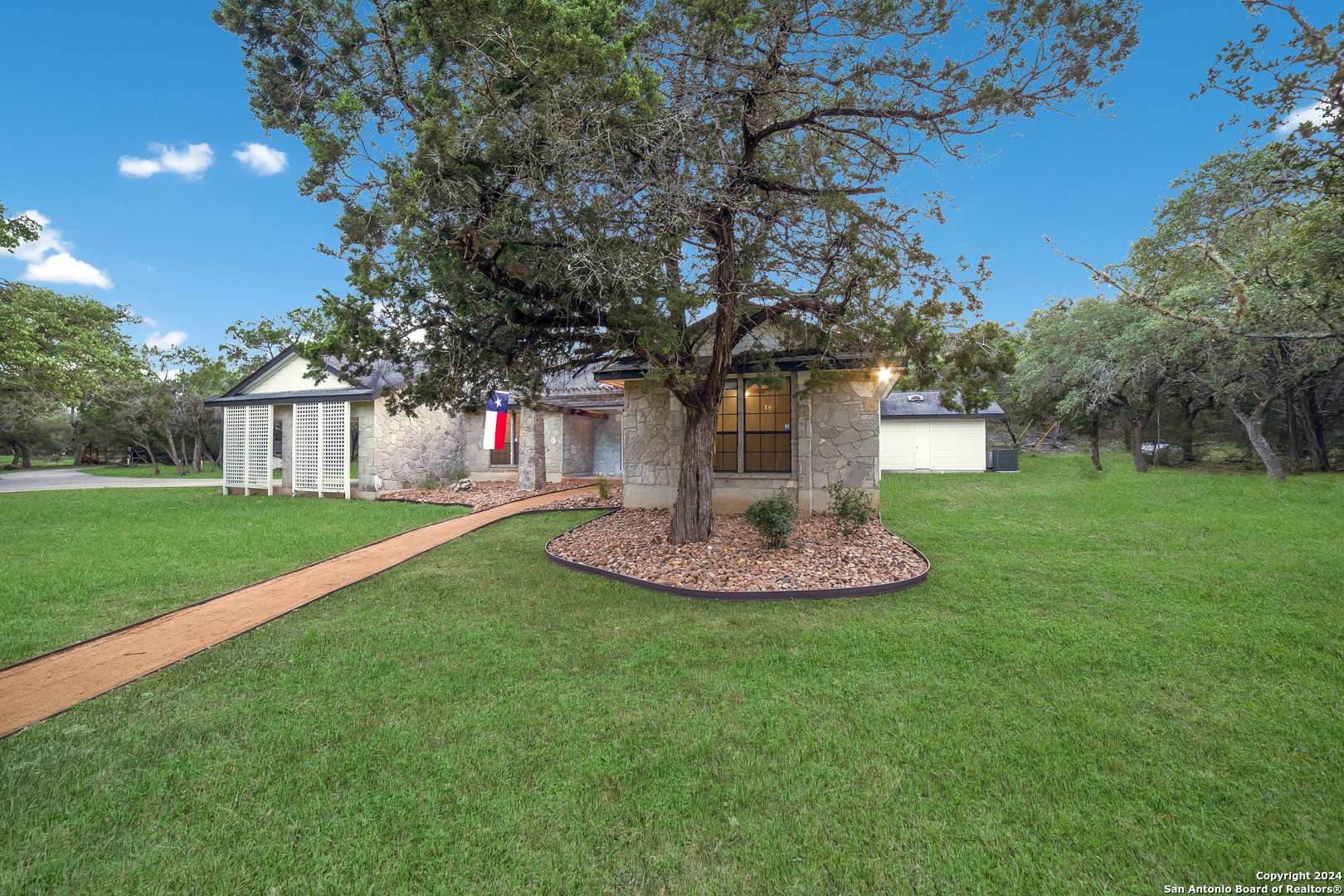$789,900
For more information regarding the value of a property, please contact us for a free consultation.
781 STONEY RIDGE RD Bulverde, TX 78163-2916
3 Beds
3 Baths
2,536 SqFt
Key Details
Property Type Single Family Home
Sub Type Single Residential
Listing Status Sold
Purchase Type For Sale
Square Footage 2,536 sqft
Price per Sqft $311
Subdivision Stoney Ridge
MLS Listing ID 1798196
Sold Date 10/04/24
Style One Story
Bedrooms 3
Full Baths 2
Half Baths 1
Construction Status Pre-Owned
Year Built 1995
Annual Tax Amount $12,666
Tax Year 2022
Lot Size 10.280 Acres
Property Sub-Type Single Residential
Property Description
Nestled on a sprawling 10.28-acre lot, this incredibly private and tranquil property offers a serene retreat away from the hustle and bustle of city life. With no visible roads or neighboring homes, it provides a secluded haven where you can truly unwind. Imagine savoring your morning coffee or a glass of wine on the porch, delighting in the sight of abundant wildlife. The property boasts numerous amenities, including a horse stall or additional storage space, a half-mile trail loop encircling the grounds, and multiple trails perfect for leisurely walks, invigorating jogs, horseback riding, or ATV adventures. Nature enthusiasts will revel in the rich wildlife, with frequent sightings of whitetail and axis deer, rabbits, turkeys, and various bird species. Conveniently located near San Antonio, New Braunfels, Canyon Lake, and the scenic wonders of the Guadalupe and Comal Rivers, this property allows easy access to the vibrant Texas Hill Country. The area offers exceptional private and public schools within the Comal Independent School District. The residence itself has been thoughtfully updated, featuring a modern kitchen with a farmhouse sink and countertops, a spacious mudroom, renovated bathrooms, new floors, fresh paint, upgraded HVAC and water heaters, and even a dog run for furry family members. With 4 bedrooms, 2.5 bathrooms and 2,536 square feet of living space, this home offers flexibility, with rooms suitable for use as a home office or a playroom. Finally, a stunning stone fireplace serves as a focal point, capable of running off either firewood or propane.
Location
State TX
County Comal
Area 2612
Rooms
Master Bathroom Main Level 16X8 Tub/Shower Separate, Double Vanity
Master Bedroom Main Level 15X14 DownStairs, Outside Access, Sitting Room, Walk-In Closet, Multi-Closets, Ceiling Fan, Full Bath
Bedroom 2 Main Level 12X11
Bedroom 3 Main Level 12X11
Living Room Main Level 23X16
Dining Room Main Level 14X12
Kitchen Main Level 14X12
Study/Office Room Main Level 15X12
Interior
Heating Central
Cooling One Central
Flooring Laminate, Other
Heat Source Electric
Exterior
Exterior Feature Patio Slab, Storage Building/Shed, Horse Stalls/Barn, Ranch Fence
Parking Features Two Car Garage
Pool None
Amenities Available Other - See Remarks
Roof Type Composition
Private Pool N
Building
Lot Description On Greenbelt, County VIew, Horses Allowed, 5 - 14 Acres, Partially Wooded, Mature Trees (ext feat), Secluded, Gently Rolling, Level
Foundation Slab
Sewer Septic
Water Private Well
Construction Status Pre-Owned
Schools
Elementary Schools Smithson Valley
Middle Schools Smithson Valley
High Schools Smithson Valley
School District Comal
Others
Acceptable Financing Conventional, FHA, VA, TX Vet, Cash
Listing Terms Conventional, FHA, VA, TX Vet, Cash
Read Less
Want to know what your home might be worth? Contact us for a FREE valuation!

Our team is ready to help you sell your home for the highest possible price ASAP





