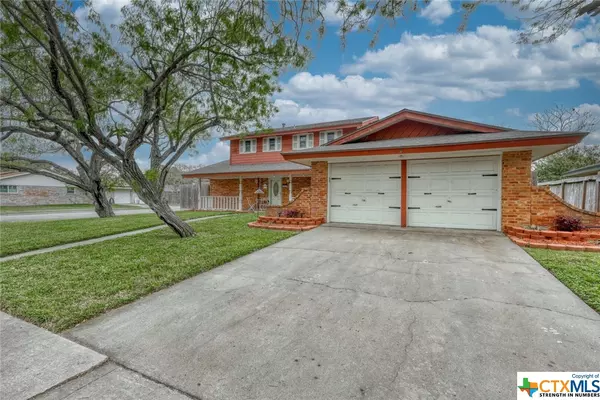$259,900
For more information regarding the value of a property, please contact us for a free consultation.
217 Trinity DR Portland, TX 78374
4 Beds
2 Baths
1,855 SqFt
Key Details
Property Type Single Family Home
Sub Type Single Family Residence
Listing Status Sold
Purchase Type For Sale
Square Footage 1,855 sqft
Price per Sqft $126
Subdivision Portland-Eastcliff #6
MLS Listing ID 536891
Sold Date 09/27/24
Style Traditional
Bedrooms 4
Full Baths 2
Construction Status Resale
HOA Y/N No
Year Built 1971
Lot Size 8,328 Sqft
Acres 0.1912
Property Sub-Type Single Family Residence
Property Description
Welcome to 217 Trinity, a delightful 4-bedroom, 2-bathroom home nestled in the heart of Portland, Texas. Boasting 1,855 square feet of comfortable living space, this charming residence offers convenience and relaxation with a primary bedroom downstairs and a lovely covered patio for outdoor enjoyment. Upstairs, three additional bedrooms provide flexibility for guests, or a home office. With ample space and cozy ambiance, these rooms offer endless possibilities to suit your lifestyle needs. Step outside to the covered patio, where you can relax, dine, and entertain in style. Whether enjoying morning coffee or hosting summer barbecues, this outdoor oasis is perfect for year-round enjoyment. This home offers convenient access to local amenities, including schools, parks, shopping and dining destinations. With easy access to major highways, commuting to nearby cities and attractions is a breeze.
Location
State TX
County San Patricio
Direction West
Interior
Interior Features Ceiling Fan(s), Carbon Monoxide Detector, Dining Area, Dry Bar, Separate/Formal Dining Room, Eat-in Kitchen, Kitchen/Dining Combo, Primary Downstairs, Multiple Living Areas, Main Level Primary, Pull Down Attic Stairs, Split Bedrooms, Storage, Separate Shower, Tub Shower, Breakfast Bar, Bedroom on Main Level, Breakfast Area, Full Bath on Main Level, Kitchen/Family Room Combo, Pantry
Heating Central, Electric
Cooling Central Air, Electric, 1 Unit
Flooring Combination, Laminate, Tile, Carpet Free
Fireplaces Type None
Fireplace No
Appliance Dishwasher, Electric Cooktop, Electric Water Heater, Oven, Refrigerator, Range Hood, Vented Exhaust Fan, Some Electric Appliances, Built-In Oven, Cooktop, Range
Laundry Washer Hookup, Electric Dryer Hookup, In Garage
Exterior
Exterior Feature Fire Pit, Outdoor Grill, Patio, Rain Gutters
Parking Features Attached, Garage, Garage Door Opener, Garage Faces Rear, Garage Faces Side
Garage Spaces 2.0
Garage Description 2.0
Fence Back Yard, Full, Gate, Wood
Pool None
Community Features None, Curbs, Street Lights, Sidewalks
Utilities Available Electricity Available, Trash Collection Public
View Y/N No
Water Access Desc Not Connected (at lot),Public
View None
Roof Type Composition,Shingle
Accessibility Low Threshold Shower
Porch Patio
Building
Faces West
Story 2
Entry Level Two
Foundation Slab
Sewer Not Connected (at lot), Public Sewer
Water Not Connected (at lot), Public
Architectural Style Traditional
Level or Stories Two
Additional Building Outbuilding
Construction Status Resale
Schools
School District Gregory-Portland Isd
Others
Tax ID 62573
Security Features Smoke Detector(s)
Acceptable Financing Cash, Conventional, FHA, VA Loan
Listing Terms Cash, Conventional, FHA, VA Loan
Financing Conventional
Read Less
Want to know what your home might be worth? Contact us for a FREE valuation!

Our team is ready to help you sell your home for the highest possible price ASAP

Bought with NON-MEMBER AGENT • Non Member Office





