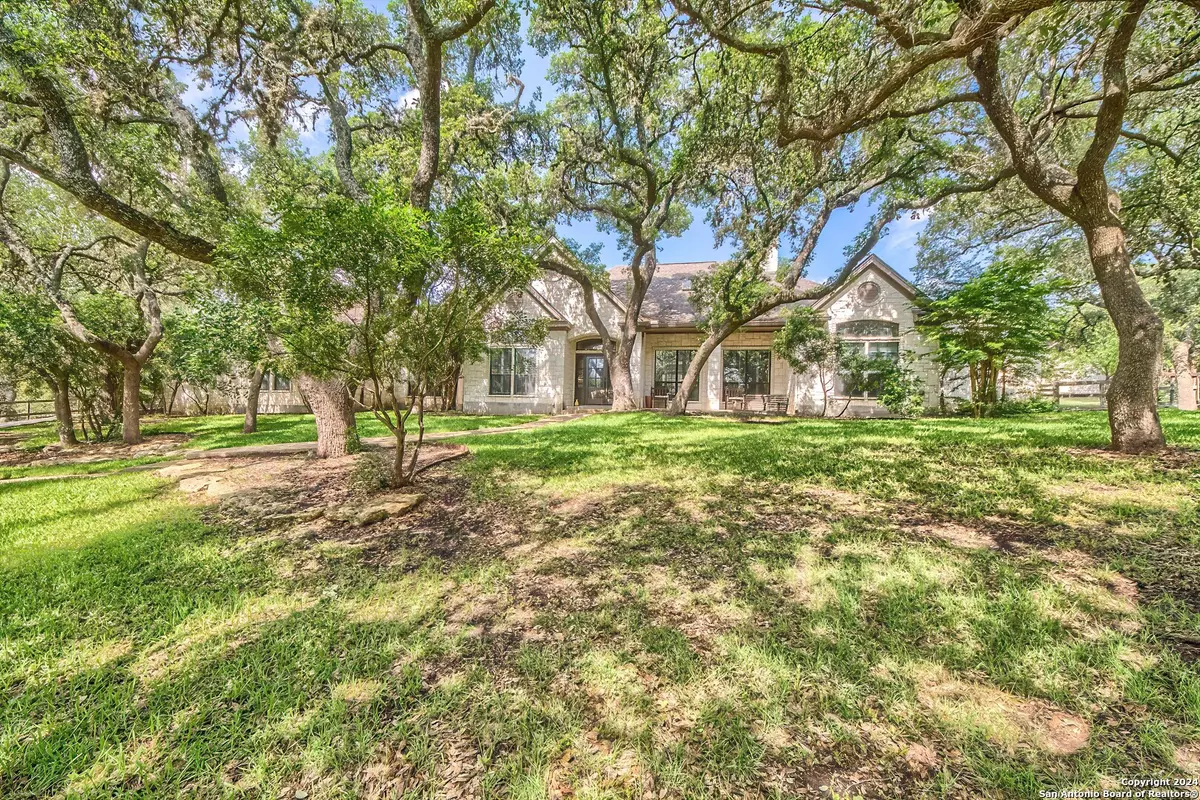$949,000
For more information regarding the value of a property, please contact us for a free consultation.
29357 RAINTREE RDG Boerne, TX 78015-4429
5 Beds
4 Baths
3,684 SqFt
Key Details
Property Type Single Family Home
Sub Type Single Residential
Listing Status Sold
Purchase Type For Sale
Square Footage 3,684 sqft
Price per Sqft $257
Subdivision Fair Oaks Ranch
MLS Listing ID 1770997
Sold Date 09/13/24
Style Two Story
Bedrooms 5
Full Baths 3
Half Baths 1
Construction Status Pre-Owned
HOA Fees $110/mo
Year Built 1994
Annual Tax Amount $16,274
Tax Year 2024
Lot Size 0.985 Acres
Property Description
This beautiful 3,684 sq. ft. home is located within the Raintree Woods Subdivision of the City of Fair Oaks Ranch. Access to the neighborhood is controlled by 24 hr./7 days a week guarded access gates. The house is within walking, bicycle and golf cart distance to Fair Oaks Ranch Country Club. The Country Club is located directly across Fair Oaks Parkway from the Raintree Woods entrance. Built and occupied by one family since 1994 and remodeled within the last 5 years to include completely remodeled kitchen and all bathrooms. Beautiful white oak hardwood floors installed throughout the first level of the house to include walk in closets. The remodeled kitchen boasts 2 built in ovens, range top, exhaust vent, wine refrigerator, microwave in the island and TV in the custom cabinets. Upper cabinets have down accent lights. The .98-acre lot is covered in over 50 mature live oak trees providing shade and privacy. The oversized 3 car garage has built in work bench, cabinets, and sink. The driveway has a 2-car parking pad extension. *Other room refers to a large bonus room upstairs. **Complete roof replacement in 2016. This is a unique property in an exclusive and unique location.
Location
State TX
County Bexar
Area 1006
Rooms
Master Bathroom Main Level 12X11 Tub/Shower Separate
Master Bedroom Main Level 17X17 DownStairs
Bedroom 2 Main Level 12X11
Bedroom 3 Main Level 13X12
Bedroom 4 Main Level 12X12
Bedroom 5 Main Level 13X13
Living Room Main Level 24X22
Dining Room Main Level 15X12
Kitchen Main Level 16X15
Interior
Heating Central
Cooling Two Central
Flooring Carpeting, Ceramic Tile, Wood
Heat Source Electric
Exterior
Exterior Feature Covered Patio, Sprinkler System, Double Pane Windows, Dog Run Kennel
Parking Features Three Car Garage
Pool None
Amenities Available Controlled Access, Pool, Tennis, Golf Course, Clubhouse, Guarded Access, Other - See Remarks
Roof Type Composition
Private Pool N
Building
Lot Description 1/2-1 Acre, Wooded, Mature Trees (ext feat)
Foundation Slab
Sewer Sewer System
Water Water System
Construction Status Pre-Owned
Schools
Elementary Schools Fair Oaks Ranch
Middle Schools Voss Middle School
High Schools Champion
School District Boerne
Others
Acceptable Financing Conventional, Cash, Investors OK
Listing Terms Conventional, Cash, Investors OK
Read Less
Want to know what your home might be worth? Contact us for a FREE valuation!

Our team is ready to help you sell your home for the highest possible price ASAP





