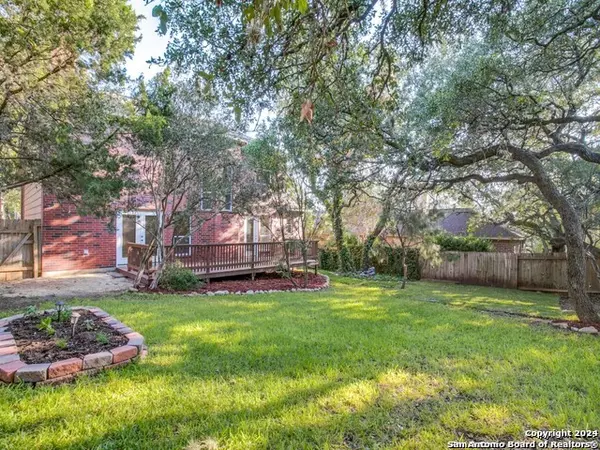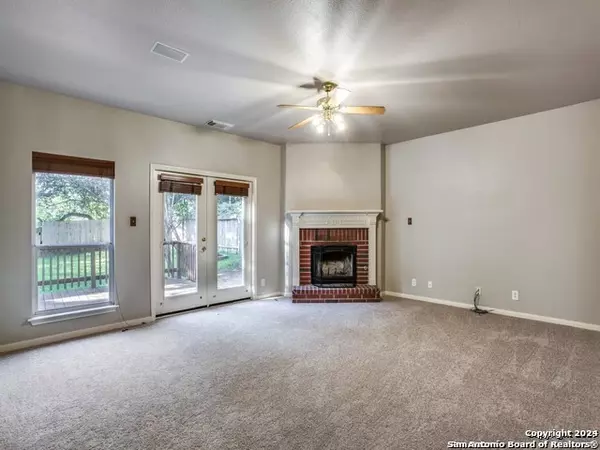$430,000
For more information regarding the value of a property, please contact us for a free consultation.
2523 BRIGHTON OAKS San Antonio, TX 78231-2252
3 Beds
3 Baths
2,144 SqFt
Key Details
Property Type Single Family Home
Sub Type Single Family Detached
Listing Status Sold
Purchase Type For Sale
Square Footage 2,144 sqft
Price per Sqft $186
Subdivision Summerfield
MLS Listing ID 1794449
Sold Date 09/02/24
Style Two Story
Bedrooms 3
Full Baths 2
Half Baths 1
HOA Fees $160/qua
Year Built 1998
Annual Tax Amount $9,798
Tax Year 2023
Lot Size 7,492 Sqft
Acres 0.172
Property Description
OPEN HOUSE FRIDAY JULY 26TH FROM 4-7PM! Welcome to this stunning two-story brick home, where elegance meets comfort. Boasting 3 spacious bedrooms and 2.5 baths, this residence is perfect for modern living. The master bedroom is a true retreat, featuring a cozy fireplace and a luxurious California closet. French doors lead out to an expansive deck, ideal for outdoor entertaining and relaxation. Nestled on a tranquil cul-de-sac, this home is within walking distance to the neighborhood pool and park, offering a perfect blend of convenience and serenity. Located in the prestigious gated community of Summerfield, enjoy 24-hour gate guard service for added privacy and security. With easy access to Wurzbach Parkway, 1604, and 410, and proximity to the town center, H-E-B, numerous restaurants, and the beautiful Phil Hardberger Park, this location is unbeatable. Don't miss your chance to make this exquisite home yours. Schedule a tour today before it's gone!
Location
State TX
County Bexar
Area 0600
Rooms
Master Bathroom Tub/Shower Separate, Separate Vanity, Double Vanity, Garden Tub
Master Bedroom Upstairs
Dining Room 13X10
Kitchen 10X10
Interior
Heating Central
Cooling One Central
Flooring Carpeting, Ceramic Tile, Wood
Exterior
Exterior Feature Deck/Balcony, Privacy Fence, Sprinkler System, Mature Trees
Parking Features Two Car Garage
Pool None
Amenities Available Controlled Access, Pool, Clubhouse, Park/Playground, Jogging Trails, Sports Court, Basketball Court
Roof Type Composition
Private Pool N
Building
Story 2
Foundation Slab
Water Water System
Schools
Elementary Schools Oak Meadow
Middle Schools Jackson
High Schools Churchill
School District North East I.S.D
Others
Acceptable Financing Conventional, FHA, VA, TX Vet, Cash, Investors OK
Listing Terms Conventional, FHA, VA, TX Vet, Cash, Investors OK
Read Less
Want to know what your home might be worth? Contact us for a FREE valuation!

Our team is ready to help you sell your home for the highest possible price ASAP





