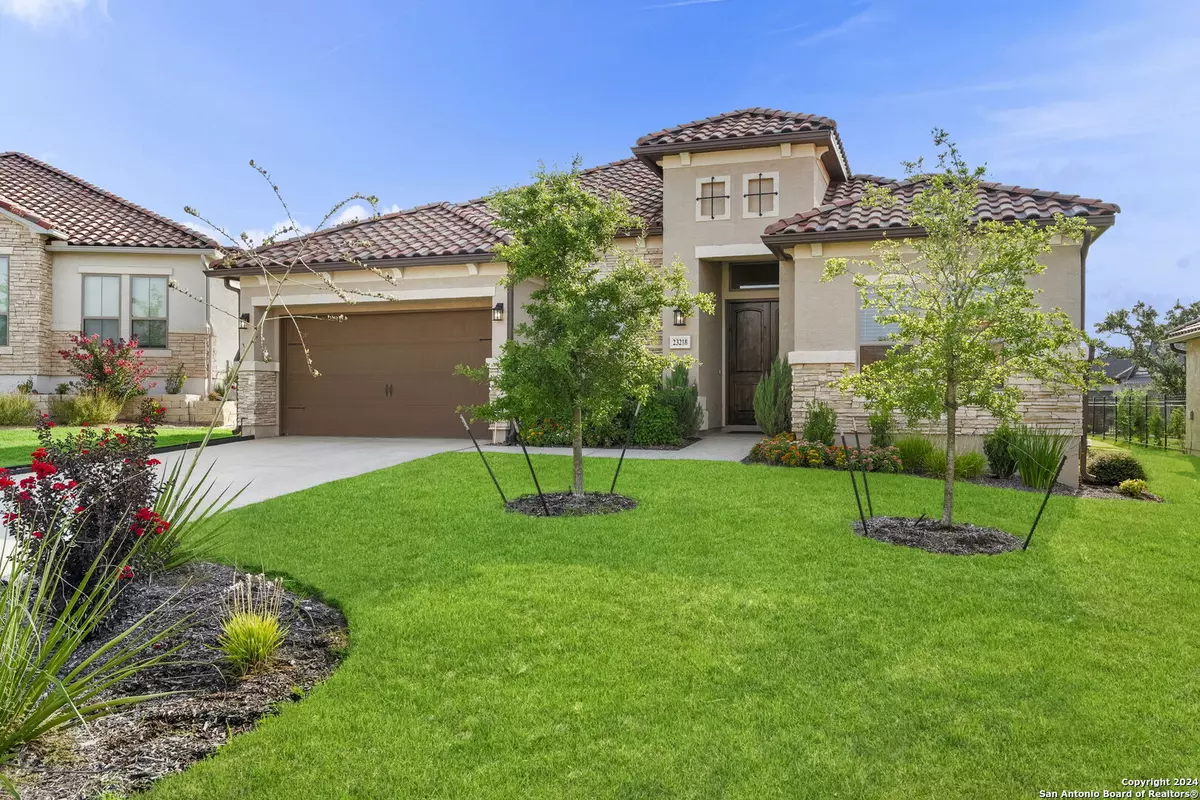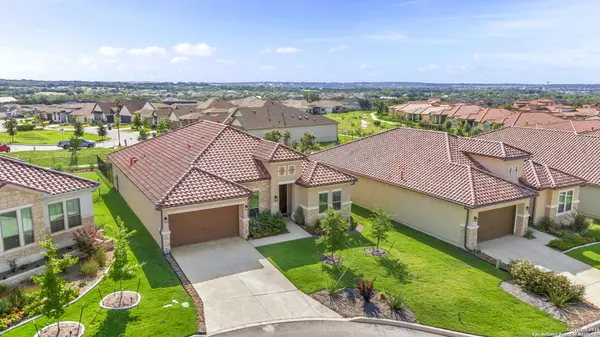$679,000
For more information regarding the value of a property, please contact us for a free consultation.
23218 Curvado San Antonio, TX 78261
4 Beds
3 Baths
2,667 SqFt
Key Details
Property Type Single Family Home
Sub Type Single Family Detached
Listing Status Sold
Purchase Type For Sale
Square Footage 2,667 sqft
Price per Sqft $249
Subdivision Campanas
MLS Listing ID 1799665
Sold Date 08/30/24
Style One Story
Bedrooms 4
Full Baths 3
HOA Fees $220
Year Built 2021
Annual Tax Amount $14,833
Tax Year 2024
Lot Size 9,757 Sqft
Acres 0.224
Property Description
SPACIOUS LIVING: Experience the elegance of a large open-plan living area with high ceilings, a fireplace and lots of window to bring in the natural light. There's a dedicated dining room and a versatile office/flex space, all designed for seamless flow and comfort. *** CHEF'S DELIGHT: The island kitchen is a culinary paradise featuring built-in double ovens, natural gas cooking, elegant quartz counters, and a spacious island that opens to the living room. You'll appreciate the pot and pan drawers, 42" cabinets & refrigerator too. *** LUXURIOUS PRIMARY SUITE: Retreat to a generously sized primary bedroom, nice views, his and her walk-in closets. The spacious primary bathroom has double vanities and a large marble walk-in shower. *** EASY ACCESS: You'll appreciate that there are no stairs or steps that lead to the front door or from the 3-car tandem garage, making it ideal for those seeking a home with easy mobility. *** AGE-IN-PLACE: Perfect for aging individuals or those planning for the future, this home offers a layout that supports comfortable aging in place. *** SCENIC VIEWS: Enjoy unobstructed views of the neighborhood and surrounding hill country from the office, living room, and primary bedroom. You can even see a peak at the golf course at the JW Marriott Resort across the street. Start your day with a cup of coffee on the covered back porch while watching the sunrise. *** ENERGY EFFICIENT: Foam insulation throughout the home ensures excellent temperature control and lower utility bills, essential for San Antonio's climate. The ecobee thermostat provides smart temperature management for added convenience. *** MODERN AMMENITIES: This home includes ceiling fans in every room, a tankless hot water system, reverse osmosis system, and a water softener plus water filter for enhanced comfort. Exterior lights come with a smart timer for added convenience and security. *** COMMUNITY PERKS: Benefit from a range of amenities including walking/running trails, the Campanas community center (fitness center, pool, tennis/pickleball, planned activities), access to Cibolo Canyons facilities & Amorosa's amenities (pool & fitness room). The HOA handles lawn mowing, flower bed maintenance, and mulching, ensuring a hassle-free lifestyle. *** ADDITIONAL FEATURES: * Double French doors to the office for privacy. * Additional storage closet in utility room * Insect screen door at the back for excellent airflow.* Move-In Ready * This home comes complete with a washer, dryer, storage racks in garage, and flatscreen TV, making your move effortless and stress-free.
Location
State TX
County Bexar
Area 1804
Rooms
Master Bathroom Shower Only, Double Vanity
Master Bedroom DownStairs, Walk-In Closet, Multi-Closets, Ceiling Fan, Full Bath
Dining Room 14X10
Kitchen 16X24
Interior
Heating Central
Cooling One Central
Flooring Carpeting, Ceramic Tile
Exterior
Exterior Feature Covered Patio, Wrought Iron Fence, Partial Fence, Sprinkler System, Has Gutters
Parking Features Three Car Garage, Tandem
Pool None
Amenities Available Controlled Access, Pool, Tennis, Clubhouse, Park/Playground, Jogging Trails, Sports Court, BBQ/Grill, Other - See Remarks
Roof Type Tile
Private Pool N
Building
Lot Description Level
Story 1
Foundation Slab
Sewer Sewer System
Water Water System
Schools
Elementary Schools Wortham Oaks
Middle Schools Kitty Hawk
High Schools Veterans Memorial
School District Judson
Others
Acceptable Financing Conventional, FHA, VA, Cash
Listing Terms Conventional, FHA, VA, Cash
Read Less
Want to know what your home might be worth? Contact us for a FREE valuation!

Our team is ready to help you sell your home for the highest possible price ASAP





