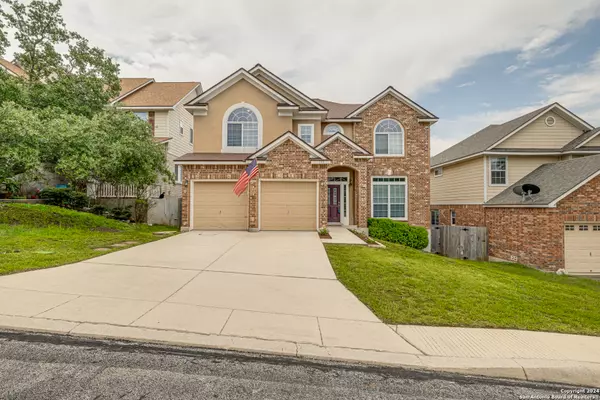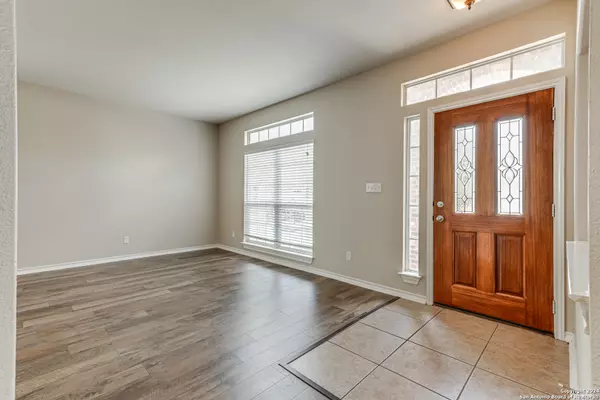$349,000
For more information regarding the value of a property, please contact us for a free consultation.
948 PERSIAN GARDEN San Antonio, TX 78260-6658
3 Beds
3 Baths
2,624 SqFt
Key Details
Property Type Single Family Home
Sub Type Single Family Detached
Listing Status Sold
Purchase Type For Sale
Square Footage 2,624 sqft
Price per Sqft $133
Subdivision Panther Creek At Stone O
MLS Listing ID 1796472
Sold Date 08/26/24
Style Two Story
Bedrooms 3
Full Baths 2
Half Baths 1
HOA Fees $50/qua
Year Built 2005
Annual Tax Amount $8,867
Tax Year 2024
Lot Size 6,272 Sqft
Acres 0.144
Property Description
Don't miss the opportunity to own a beautiful home in the very popular Stone Oak subdivision of Panther Creek. You will love driving into this beautiful gated community. This home has everything you need with mostly hard floors and an open and welcoming interior. There is lots of room for family fun and acitivities with mulitple and spacious living/family areas. The kitchen is large, with plenty of counter space, an island and a bar or media area. The breakfast area has a lovely bay window and is the perfect size to accomodate almost any size of table. All bedrooms upstairs, great sizes with walk in closets, also upstairs a very nice family/game room. There are so many windows throughout this beautiful home allowing for lots of natural light. The backyard is big enough for all that you can imagine, with a deck with plenty of room for furniture, plants and a grill. You will be walking distance from the fun and amazing neighborhood amentities which include a basketball court, covered, shaded playground including swing sets, beautiful swimming pool, cabana, walking trails and so much more. Location, location just a short drive from restaurants, shopping, hospitals, Ft Sam, BAMC, and in the much desired NEISD school district. Quick access to Blanco, 1604 and Borgfield Rd. Come on over and take a tour!
Location
State TX
County Bexar
Area 1803
Rooms
Family Room 10X11
Master Bathroom Tub/Shower Separate, Double Vanity
Master Bedroom Upstairs
Dining Room 11X24
Kitchen 11X13
Interior
Heating Central
Cooling One Central
Flooring Carpeting, Ceramic Tile, Vinyl, Laminate
Exterior
Exterior Feature Deck/Balcony, Privacy Fence
Parking Features Two Car Garage
Pool None
Amenities Available Controlled Access, Pool, Clubhouse, Park/Playground, Sports Court, BBQ/Grill, Basketball Court, Volleyball Court
Roof Type Composition
Private Pool N
Building
Lot Description Bluff View, Level
Story 2
Foundation Slab
Sewer Sewer System
Water Water System
Schools
Elementary Schools Wilderness Oak Elementary
Middle Schools Lopez
High Schools Ronald Reagan
School District North East I.S.D
Others
Acceptable Financing Conventional, FHA, VA, Cash
Listing Terms Conventional, FHA, VA, Cash
Read Less
Want to know what your home might be worth? Contact us for a FREE valuation!

Our team is ready to help you sell your home for the highest possible price ASAP





