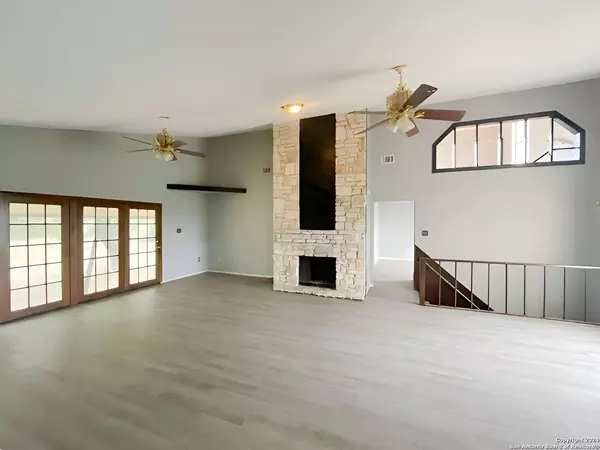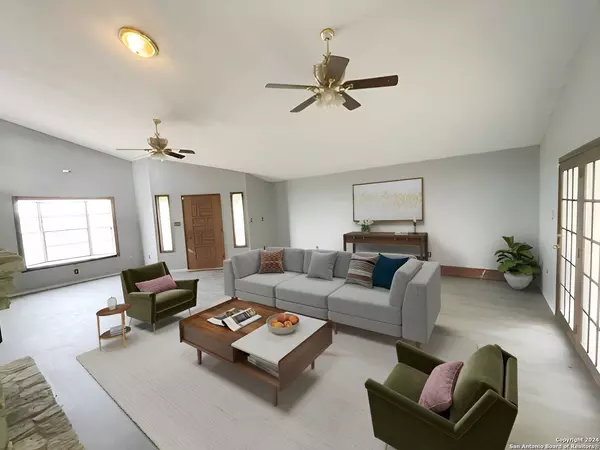$309,900
For more information regarding the value of a property, please contact us for a free consultation.
6729 QUEENS CROWN ST San Antonio, TX 78233-4717
3 Beds
3 Baths
2,680 SqFt
Key Details
Property Type Single Family Home
Sub Type Single Family Detached
Listing Status Sold
Purchase Type For Sale
Square Footage 2,680 sqft
Price per Sqft $103
Subdivision Robards
MLS Listing ID 1739050
Sold Date 08/22/24
Style 3 or More
Bedrooms 3
Full Baths 2
Half Baths 1
Year Built 1983
Annual Tax Amount $9,955
Tax Year 2022
Lot Size 0.660 Acres
Acres 0.66
Property Description
This 3 story custom built home is sure to impress with it's beautiful views from multiple decks, unique features and floor plan! Prepare to be welcomed by a beautiful rock fireplace in the main living area, high ceilings and french doors. Enjoy the large open floor plan in the living/dining area which leads out to a covered patio with spectacular views! There is another large deck on the lower levels, plus a small deck leading out the primary bedroom. Home includes a detached garage. To help visualize this home's floorplan and to highlight its potential, virtual furnishings may have been added to photos found in in this listing. See it today before it's sold!
Location
State TX
County Bexar
Area 1600
Rooms
Family Room 20X14
Master Bathroom Shower Only, Double Vanity
Master Bedroom DownStairs, Walk-In Closet, Ceiling Fan, Full Bath
Kitchen 16X10
Interior
Heating Central
Cooling Two Central
Flooring Carpeting, Ceramic Tile, Parquet, Wood
Exterior
Parking Features Two Car Garage
Pool None
Amenities Available None
Roof Type Composition
Private Pool N
Building
Story 3+
Foundation Slab
Water Private Well
Schools
Elementary Schools Royal Ridge
Middle Schools White Ed
High Schools Roosevelt
School District North East I.S.D
Others
Acceptable Financing Conventional, Cash
Listing Terms Conventional, Cash
Read Less
Want to know what your home might be worth? Contact us for a FREE valuation!

Our team is ready to help you sell your home for the highest possible price ASAP





