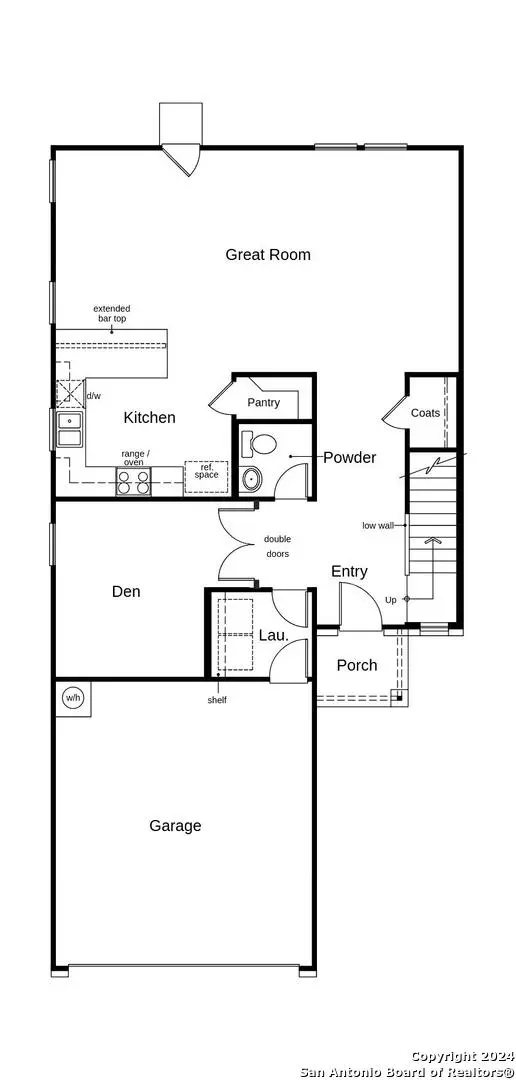$304,817
For more information regarding the value of a property, please contact us for a free consultation.
4920 Park Cape San Antonio, TX 78124
3 Beds
3 Baths
2,245 SqFt
Key Details
Property Type Single Family Home
Sub Type Single Family Detached
Listing Status Sold
Purchase Type For Sale
Square Footage 2,245 sqft
Price per Sqft $129
Subdivision Parklands
MLS Listing ID 1773830
Sold Date 08/05/24
Style Two Story,Traditional
Bedrooms 3
Full Baths 2
Half Baths 1
HOA Fees $40/qua
Year Built 2024
Annual Tax Amount $1
Tax Year 2024
Lot Size 6,969 Sqft
Acres 0.16
Property Sub-Type Single Family Detached
Property Description
**Luxury awaits in this meticulously crafted home featuring 9-ft. first-floor ceilings and a versatile den with double doors, ideal for a home office or guest room. The kitchen is a chef's dream with Woodmont Dakota Shaker-style 42-in. upper cabinets, Arctic Pearl granite countertops, and an extended breakfast bar for casual dining or entertaining. Unwind in the primary bath boasting upgraded cabinets and a spacious 42-in. shower with Daltile tile surround. Elegant touches include Emser ceramic tile flooring throughout, adding both style and durability. Additional amenities such as a soft water loop and wireless security system ensure modern comfort and convenience.
Location
State TX
County Guadalupe
Area 2705
Rooms
Family Room 12X10
Master Bathroom Tub/Shower Combo, Double Vanity
Master Bedroom Walk-In Closet, Full Bath
Kitchen 12X10
Interior
Heating Central
Cooling One Central
Flooring Carpeting, Other
Exterior
Parking Features Two Car Garage
Pool None
Amenities Available None
Roof Type Composition
Private Pool N
Building
Story 2
Foundation Slab
Water Water System
Schools
Elementary Schools Comal
Middle Schools Danville Middle School
High Schools Davenport
School District Comal
Others
Acceptable Financing Conventional, FHA, VA, TX Vet, Cash
Listing Terms Conventional, FHA, VA, TX Vet, Cash
Read Less
Want to know what your home might be worth? Contact us for a FREE valuation!

Our team is ready to help you sell your home for the highest possible price ASAP




