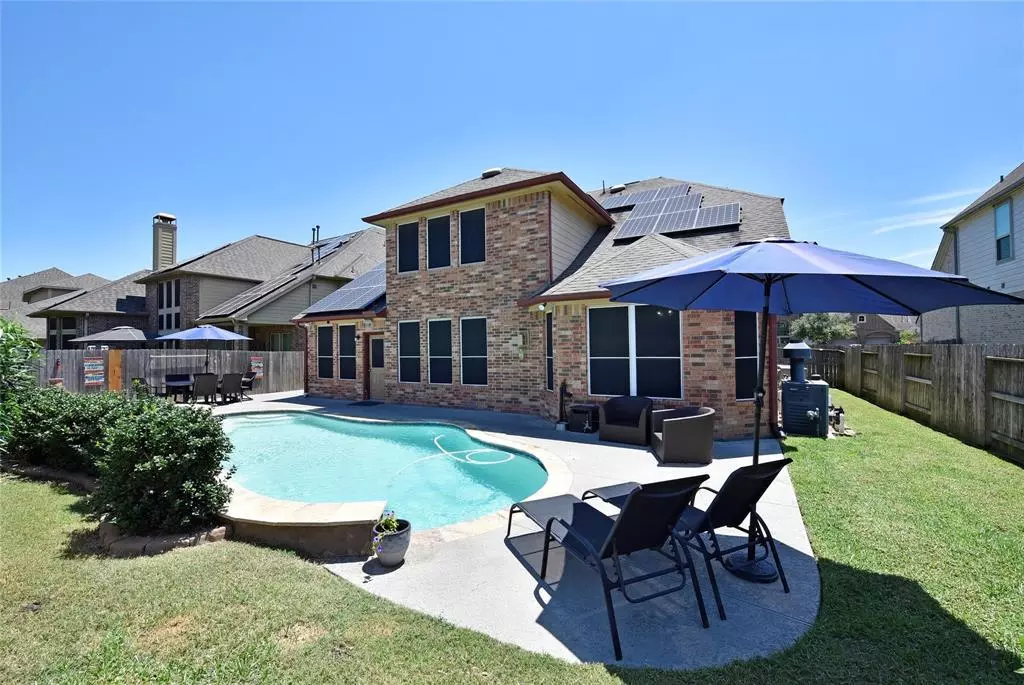$519,999
For more information regarding the value of a property, please contact us for a free consultation.
3410 Bristol Banks Pearland, TX 77584
4 Beds
3.1 Baths
2,950 SqFt
Key Details
Property Type Single Family Home
Listing Status Sold
Purchase Type For Sale
Square Footage 2,950 sqft
Price per Sqft $172
Subdivision Southern Trails
MLS Listing ID 84080579
Sold Date 08/22/24
Style Traditional
Bedrooms 4
Full Baths 3
Half Baths 1
HOA Fees $82/ann
HOA Y/N 1
Year Built 2013
Lot Size 7,551 Sqft
Property Description
Discover your dream home in Southern Trails! This stunning two-story gem boasts four spacious bedrooms and 3.5 luxurious baths, all within an open floorplan designed for modern living. Elegant tile wood plank flooring flows throughout the main living areas and primary retreat. The gourmet kitchen features gleaming granite countertops, high-end stainless steel appliances, and a chic tile backsplash. Unwind in the primary retreat, complete with a tray ceiling and a generous walk-in closet. Upstairs, enjoy a versatile gameroom and sizable secondary bedrooms. Your private backyard oasis awaits with a heated saltwater pool and spa. This energy-efficient home is equipped with 33 solar panels and a Kohler whole-home generator. Plus, it's zoned to the top-rated Shadow Creek High School. Don't miss this perfect blend of style, comfort, and convenience!
Location
State TX
County Brazoria
Community Southern Trails
Area Pearland
Rooms
Bedroom Description Primary Bed - 1st Floor,Walk-In Closet
Other Rooms 1 Living Area, Breakfast Room, Formal Dining, Gameroom Up, Home Office/Study, Living Area - 1st Floor, Utility Room in House
Master Bathroom Full Secondary Bathroom Down, Half Bath, Primary Bath: Double Sinks, Primary Bath: Separate Shower, Primary Bath: Soaking Tub
Den/Bedroom Plus 4
Kitchen Kitchen open to Family Room, Pantry, Walk-in Pantry
Interior
Interior Features Fire/Smoke Alarm, Formal Entry/Foyer, High Ceiling
Heating Central Gas
Cooling Central Electric
Flooring Carpet, Tile, Wood
Fireplaces Number 1
Fireplaces Type Gas Connections
Exterior
Exterior Feature Back Yard, Back Yard Fenced, Patio/Deck, Spa/Hot Tub
Parking Features Attached Garage
Garage Spaces 2.0
Pool Gunite, Heated, In Ground, Salt Water
Roof Type Composition
Private Pool Yes
Building
Lot Description Subdivision Lot
Story 2
Foundation Slab
Lot Size Range 0 Up To 1/4 Acre
Sewer Public Sewer
Water Public Water
Structure Type Brick,Stone,Wood
New Construction No
Schools
Elementary Schools Brothers Elementary School
Middle Schools Mcnair Junior High School
High Schools Shadow Creek High School
School District 3 - Alvin
Others
HOA Fee Include Clubhouse,Grounds,Recreational Facilities
Senior Community No
Restrictions Deed Restrictions
Tax ID 7708-0114-002
Energy Description Generator,Solar Panel - Owned
Acceptable Financing Cash Sale, Conventional, FHA, VA
Disclosures Sellers Disclosure
Listing Terms Cash Sale, Conventional, FHA, VA
Financing Cash Sale,Conventional,FHA,VA
Special Listing Condition Sellers Disclosure
Read Less
Want to know what your home might be worth? Contact us for a FREE valuation!

Our team is ready to help you sell your home for the highest possible price ASAP

Bought with Keller Williams Preferred





