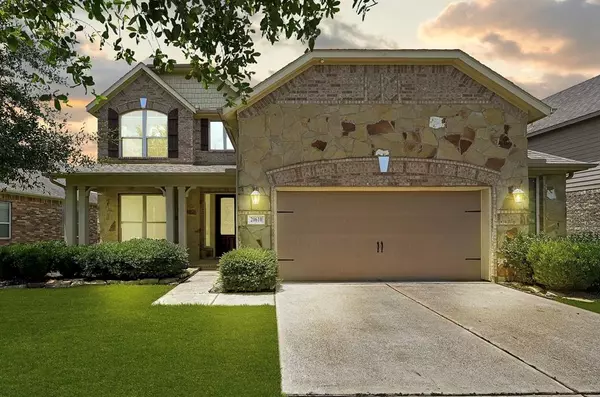$439,000
For more information regarding the value of a property, please contact us for a free consultation.
20610 Granger Bluff Cypress, TX 77433
4 Beds
3.1 Baths
2,989 SqFt
Key Details
Property Type Single Family Home
Listing Status Sold
Purchase Type For Sale
Square Footage 2,989 sqft
Price per Sqft $143
Subdivision Pine Crk/Canyon Lake West
MLS Listing ID 71216501
Sold Date 08/05/24
Style Traditional
Bedrooms 4
Full Baths 3
Half Baths 1
HOA Fees $87/ann
HOA Y/N 1
Year Built 2013
Annual Tax Amount $9,878
Tax Year 2023
Lot Size 7,291 Sqft
Acres 0.1674
Property Description
This stunning open-concept residence boasts 4 spacious bedrooms and 3.5 luxurious bathrooms. As you step inside, you're greeted by an expansive foyer that seamlessly integrates the living room, dining space, and gourmet kitchen, creating an ideal environment for both everyday living and entertaining. The kitchen features an over sized island stainless steel appliances. The living room's large windows flood the space with natural light.
The master suite is a true retreat, complete with a walk-in closet and a spa-like en-suite bathroom featuring a soaking tub, Separate dual vanities, a tub and walk-in shower. The additional three bedrooms are generously sized, offering comfort and privacy for family and guests. The utility room has built ins for storage.
Step outside to discover the home's showstopper: a large, covered patio extends the home by another 441 sqft. Perfect for outdoor dining, lounging, and entertaining, this space is designed for year-round enjoyment.
Location
State TX
County Harris
Area Cypress South
Rooms
Bedroom Description En-Suite Bath,Primary Bed - 1st Floor,Walk-In Closet
Other Rooms Breakfast Room, Den, Family Room, Formal Dining, Gameroom Up, Living Area - 1st Floor, Living Area - 2nd Floor, Utility Room in House
Master Bathroom Half Bath, Primary Bath: Double Sinks, Primary Bath: Jetted Tub, Primary Bath: Separate Shower, Primary Bath: Soaking Tub
Kitchen Breakfast Bar, Island w/o Cooktop, Kitchen open to Family Room, Pantry, Pots/Pans Drawers
Interior
Interior Features Crown Molding, Formal Entry/Foyer, High Ceiling, Prewired for Alarm System, Refrigerator Included, Window Coverings
Heating Central Gas
Cooling Central Electric
Flooring Carpet, Tile, Wood
Exterior
Exterior Feature Back Yard, Back Yard Fenced, Covered Patio/Deck, Exterior Gas Connection, Patio/Deck, Porch, Sprinkler System
Parking Features Attached Garage, Oversized Garage
Garage Spaces 2.0
Roof Type Composition
Street Surface Concrete
Private Pool No
Building
Lot Description Subdivision Lot
Story 2
Foundation Slab
Lot Size Range 0 Up To 1/4 Acre
Water Water District
Structure Type Brick,Stone,Wood
New Construction No
Schools
Elementary Schools Andre Elementary School
Middle Schools Anthony Middle School (Cypress-Fairbanks)
High Schools Cypress Springs High School
School District 13 - Cypress-Fairbanks
Others
Senior Community No
Restrictions Deed Restrictions
Tax ID 129-821-002-0002
Energy Description Attic Fan,Ceiling Fans,Digital Program Thermostat,High-Efficiency HVAC,Insulated Doors,Insulated/Low-E windows,Insulation - Batt
Acceptable Financing Cash Sale, Conventional, FHA, USDA Loan, VA
Tax Rate 2.6281
Disclosures Sellers Disclosure
Listing Terms Cash Sale, Conventional, FHA, USDA Loan, VA
Financing Cash Sale,Conventional,FHA,USDA Loan,VA
Special Listing Condition Sellers Disclosure
Read Less
Want to know what your home might be worth? Contact us for a FREE valuation!

Our team is ready to help you sell your home for the highest possible price ASAP

Bought with eXp Realty LLC





