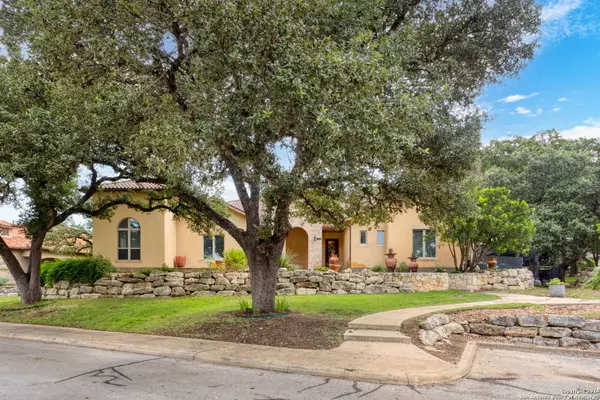$595,000
For more information regarding the value of a property, please contact us for a free consultation.
22214 Rivolta Lane San Antonio, TX 78257
2 Beds
2 Baths
2,192 SqFt
Key Details
Property Type Single Family Home
Sub Type Garden/Patio Home/Detchd
Listing Status Sold
Purchase Type For Sale
Square Footage 2,192 sqft
Price per Sqft $264
Subdivision The Dominion
MLS Listing ID 1784172
Sold Date 07/30/24
Style One Story
Bedrooms 2
Full Baths 2
HOA Fees $230/mo
Year Built 2007
Annual Tax Amount $10,634
Tax Year 2023
Lot Size 9,888 Sqft
Acres 0.227
Property Description
Beautiful one-story Garden Home located in one of the most prestigious subdivisions in San Antonio. This incredibly well-appointed home has been recently updated and upgraded by a professional designer. Features include: open/split floor plan, high ceilings, no carpeting, art niches, granite counter tops, gourmet kitchen with high-end appliances, wet bar, luxury primary bathroom with large walk-in closet. Garage is located in the back, covered patio is perfect for relaxing or entertaining.
Location
State TX
County Bexar
Area 1003
Rooms
Family Room 20X17
Master Bathroom Shower Only, Double Vanity
Master Bedroom Split, DownStairs, Walk-In Closet, Ceiling Fan, Full Bath
Dining Room 15X14
Kitchen 15X15
Interior
Heating Central
Cooling One Central
Flooring Ceramic Tile, Wood
Exterior
Exterior Feature Covered Patio, Wrought Iron Fence, Sprinkler System, Double Pane Windows, Mature Trees
Parking Features Two Car Garage, Attached
Pool None
Amenities Available Controlled Access
Roof Type Tile
Private Pool N
Building
Story 1
Foundation Slab
Sewer Sewer System
Water Water System
Schools
Elementary Schools Leon Springs
Middle Schools Rawlinson
High Schools Clark
School District Northside
Others
Acceptable Financing Conventional, FHA, VA, Cash
Listing Terms Conventional, FHA, VA, Cash
Read Less
Want to know what your home might be worth? Contact us for a FREE valuation!

Our team is ready to help you sell your home for the highest possible price ASAP





