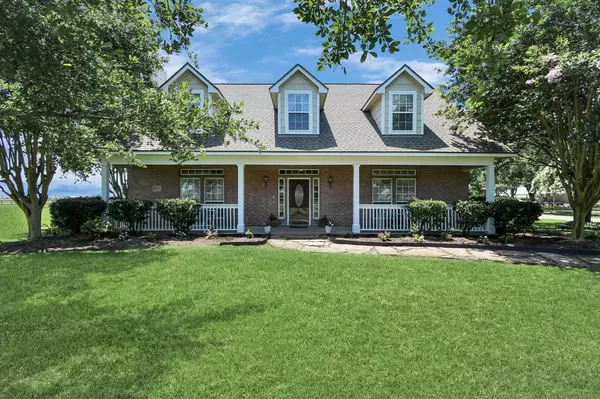$465,000
For more information regarding the value of a property, please contact us for a free consultation.
7610 Augusta LN Rosharon, TX 77583
3 Beds
2.1 Baths
2,034 SqFt
Key Details
Property Type Single Family Home
Listing Status Sold
Purchase Type For Sale
Square Footage 2,034 sqft
Price per Sqft $231
Subdivision Savannah Plantation Sec 2-3-4
MLS Listing ID 70389155
Sold Date 07/26/24
Style Traditional
Bedrooms 3
Full Baths 2
Half Baths 1
HOA Fees $58/ann
HOA Y/N 1
Year Built 1999
Annual Tax Amount $5,877
Tax Year 2023
Lot Size 1.430 Acres
Acres 1.43
Property Description
Experience the TRANQUILITY of COUNTRY LIVING in this UPDATED 3 bedrooms home with POOL/SPA, set on OVER AN ACRE of beautifully landscaped land. UPGRADES: NEW ROOF (Dec 2023), updated HVAC (MAY 2024), NEW CARPET, FRESH PAINT, renovated secondary bathroom and more! Soaring 20ft ceiling in the family room with a cozy fireplace blends comfort and style, while the gourmet kitchen boasts WHITE PAINTED CABINETS, updated light fixtures, and stainless steel appliances. The primary bedroom offers a cozy fireplace, and the luxurious bath featuring a soaking tub, separate shower and large walk-in closet. Spend your evenings under the stars, enjoying the serene country ambiance or endless fun with a WATERFALL POOL, SPA, FIRE PIT, and extended covered patio. Outbuildings provide additional storage, perfect for all your tools or carport. This home is a true sanctuary, combining modern upgrades with the timeless charm of country living. Schedule a showing today!
Location
State TX
County Brazoria
Area Alvin South
Rooms
Bedroom Description Primary Bed - 1st Floor,Walk-In Closet
Other Rooms Family Room, Formal Dining
Interior
Interior Features Alarm System - Owned, High Ceiling, Window Coverings
Heating Central Gas
Cooling Central Electric
Flooring Carpet, Tile
Fireplaces Number 1
Exterior
Exterior Feature Back Green Space, Back Yard, Patio/Deck, Porch, Private Driveway, Side Yard, Spa/Hot Tub
Parking Features Detached Garage
Garage Spaces 2.0
Pool In Ground
Roof Type Composition
Private Pool Yes
Building
Lot Description Subdivision Lot
Story 2
Foundation Slab
Lot Size Range 1 Up to 2 Acres
Water Water District
Structure Type Brick,Wood
New Construction No
Schools
Elementary Schools Nelson Elementary School (Alvin)
Middle Schools Iowa Colony Junior High
High Schools Iowa Colony High School
School District 3 - Alvin
Others
Senior Community No
Restrictions Restricted
Tax ID 7458-2001-039
Energy Description Ceiling Fans,High-Efficiency HVAC,Insulation - Batt
Acceptable Financing Cash Sale, Conventional, FHA, Investor, VA
Tax Rate 1.7509
Disclosures Sellers Disclosure
Listing Terms Cash Sale, Conventional, FHA, Investor, VA
Financing Cash Sale,Conventional,FHA,Investor,VA
Special Listing Condition Sellers Disclosure
Read Less
Want to know what your home might be worth? Contact us for a FREE valuation!

Our team is ready to help you sell your home for the highest possible price ASAP

Bought with JPAR - The Sears Group





